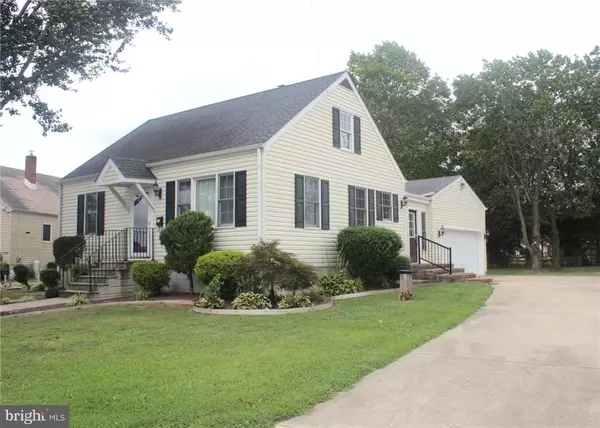$160,000
$158,900
0.7%For more information regarding the value of a property, please contact us for a free consultation.
612 MCCOLLEY ST Milford, DE 19963
3 Beds
1 Bath
1,215 SqFt
Key Details
Sold Price $160,000
Property Type Single Family Home
Sub Type Detached
Listing Status Sold
Purchase Type For Sale
Square Footage 1,215 sqft
Price per Sqft $131
Subdivision Bennett Park
MLS Listing ID 1001021422
Sold Date 11/10/16
Style Salt Box
Bedrooms 3
Full Baths 1
HOA Y/N N
Abv Grd Liv Area 1,215
Originating Board SCAOR
Year Built 1952
Annual Tax Amount $936
Lot Size 0.450 Acres
Acres 0.45
Lot Dimensions 73x196x119x229
Property Sub-Type Detached
Property Description
1215 sq. ft. 3 bedroom, 1 bath cape with beautiful hardwood floors, dining room featuring 2 built in hutches, sun room, ceiling fans, full basement, all appliances, deck, patio, cement drive way, large yard with mature trees. Listing agent is related to seller.#6030
Location
State DE
County Sussex
Area Cedar Creek Hundred (31004)
Rooms
Other Rooms Living Room, Dining Room, Kitchen, Sun/Florida Room, Additional Bedroom
Basement Full, Sump Pump, Unfinished
Interior
Interior Features Attic, Kitchen - Eat-In, Entry Level Bedroom, Ceiling Fan(s)
Hot Water Electric
Heating Baseboard, Forced Air, Oil
Cooling Central A/C, Window Unit(s)
Flooring Hardwood, Tile/Brick, Vinyl
Equipment Dishwasher, Dryer - Electric, Icemaker, Refrigerator, Microwave, Oven/Range - Electric, Washer, Water Heater
Furnishings No
Fireplace N
Window Features Insulated,Screens
Appliance Dishwasher, Dryer - Electric, Icemaker, Refrigerator, Microwave, Oven/Range - Electric, Washer, Water Heater
Heat Source Electric, Oil
Exterior
Exterior Feature Deck(s)
Amenities Available Cable
Water Access N
Roof Type Architectural Shingle
Porch Deck(s)
Garage Y
Building
Lot Description Landscaping, Partly Wooded
Story 2
Foundation Concrete Perimeter
Sewer Public Sewer
Water Public
Architectural Style Salt Box
Level or Stories 2
Additional Building Above Grade
New Construction N
Schools
School District Milford
Others
Tax ID 330-11.09-4.00
Ownership Fee Simple
SqFt Source Estimated
Acceptable Financing Conventional, FHA, FMHA, VA
Listing Terms Conventional, FHA, FMHA, VA
Financing Conventional,FHA,FMHA,VA
Read Less
Want to know what your home might be worth? Contact us for a FREE valuation!

Our team is ready to help you sell your home for the highest possible price ASAP

Bought with JENNIFER WILEY • MASTEN REALTY LLC
GET MORE INFORMATION





