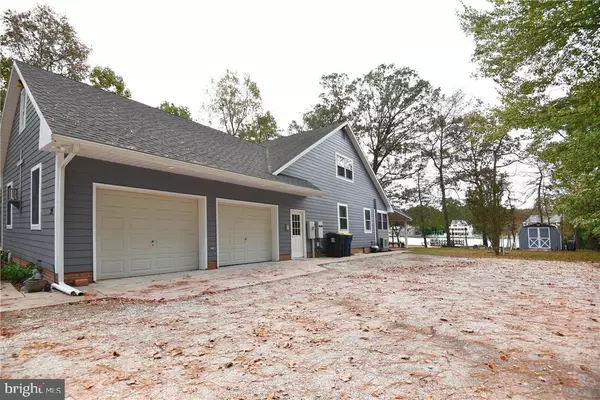$680,000
$690,000
1.4%For more information regarding the value of a property, please contact us for a free consultation.
29 PINEWATER DR Harbeson, DE 19951
4 Beds
3 Baths
3,331 SqFt
Key Details
Sold Price $680,000
Property Type Single Family Home
Sub Type Detached
Listing Status Sold
Purchase Type For Sale
Square Footage 3,331 sqft
Price per Sqft $204
Subdivision Pinewater Farm
MLS Listing ID 1001023146
Sold Date 09/15/17
Style Contemporary
Bedrooms 4
Full Baths 3
HOA Fees $12/ann
HOA Y/N Y
Abv Grd Liv Area 3,331
Originating Board SCAOR
Year Built 1994
Lot Size 1.020 Acres
Acres 1.02
Lot Dimensions 126x326
Property Sub-Type Detached
Property Description
This 3331 square foot, direct WATER FRONT, stunning home with your own pier and dock, awaits you. The spectacular water views from the entire house is exactly what you've always dreamed of! This home boasts engineered hardwood, tile, uber chic lighting, upscale ceiling fans, wood burning fireplace, granite and stainless steel kitchen with dual kitchen sinks with added sous chef sink, upscale cabinetry, panoramic water view eat-in kitchen and a formal dining room, 4 FULL bedrooms with master and full en-suite on first floor, 3 full upscale bathrooms, skylights, laundry room with utility sink for convenience, central vac, dual entry walk-up and fully floored attic, huge bonus-game room (or 4th bedroom with closets,) very large overlook loft for a terrific office, reading or yoga room, zoned geothermal heating, auxiliary generator, oversized double garage with personnel door, circular drive, fully landscaped, water facing deck and patio. 1-acre waterfront property is rare-don't miss out.
Location
State DE
County Sussex
Area Indian River Hundred (31008)
Interior
Interior Features Attic, Breakfast Area, Kitchen - Eat-In, Pantry, Entry Level Bedroom, Cedar Closet(s), Ceiling Fan(s), Skylight(s), Window Treatments
Heating Wood Burn Stove, Geothermal, Heat Pump(s)
Cooling Central A/C, Geothermal, Zoned
Flooring Hardwood, Tile/Brick
Fireplaces Number 1
Fireplaces Type Wood
Equipment Central Vacuum, Dishwasher, Disposal, Dryer - Electric, Icemaker, Refrigerator, Microwave, Oven/Range - Electric, Washer, Water Conditioner - Owned
Furnishings No
Fireplace Y
Window Features Insulated,Storm
Appliance Central Vacuum, Dishwasher, Disposal, Dryer - Electric, Icemaker, Refrigerator, Microwave, Oven/Range - Electric, Washer, Water Conditioner - Owned
Heat Source Geo-thermal, Wood
Exterior
Exterior Feature Deck(s), Patio(s), Porch(es)
Parking Features Garage Door Opener
Garage Spaces 10.0
Water Access Y
View River, Creek/Stream
Roof Type Architectural Shingle
Porch Deck(s), Patio(s), Porch(es)
Road Frontage Public
Total Parking Spaces 10
Garage Y
Building
Lot Description Pond, Landscaping
Story 2
Foundation Block, Crawl Space
Sewer Low Pressure Pipe (LPP)
Water Well
Architectural Style Contemporary
Level or Stories 2
Additional Building Above Grade
Structure Type Vaulted Ceilings
New Construction N
Schools
School District Cape Henlopen
Others
Tax ID 234-17.12-25.00
Ownership Fee Simple
SqFt Source Estimated
Acceptable Financing Cash, Conventional, FHA, VA
Listing Terms Cash, Conventional, FHA, VA
Financing Cash,Conventional,FHA,VA
Read Less
Want to know what your home might be worth? Contact us for a FREE valuation!

Our team is ready to help you sell your home for the highest possible price ASAP

Bought with EMILY WILLIAMS • Keller Williams Realty
GET MORE INFORMATION





