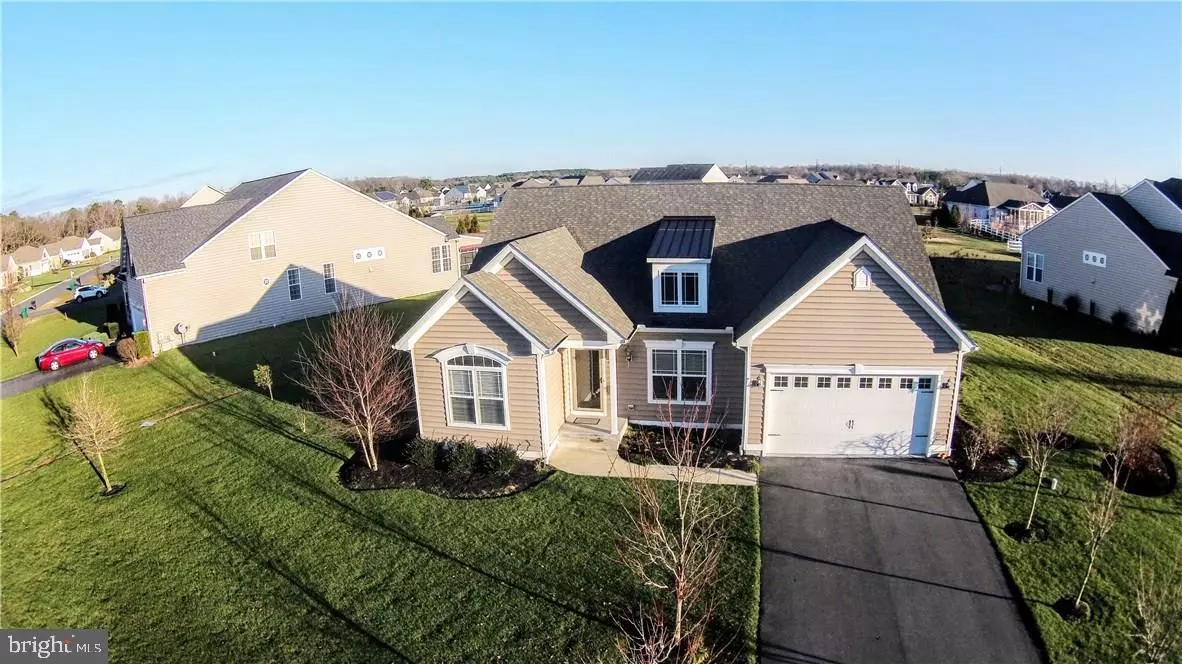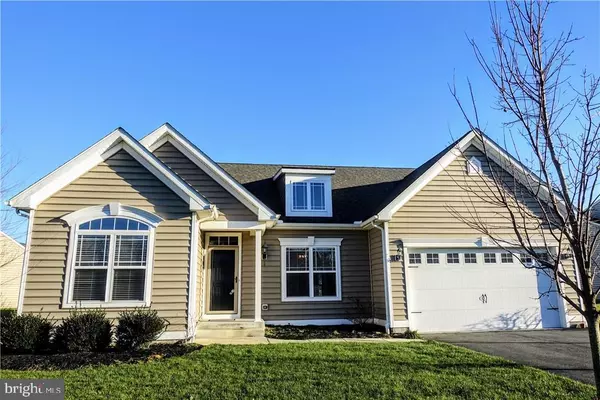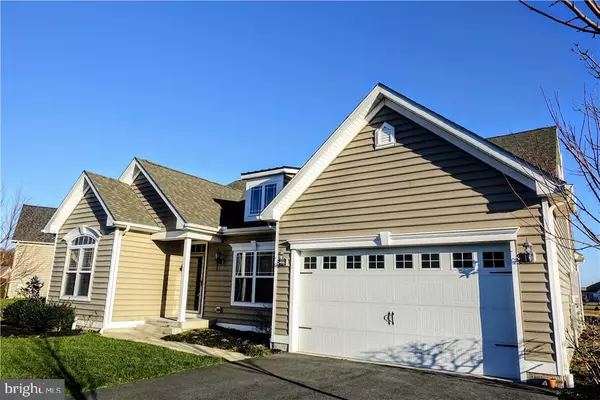$327,900
$329,850
0.6%For more information regarding the value of a property, please contact us for a free consultation.
27172 BUCKSKIN TRL Harbeson, DE 19951
5 Beds
3 Baths
2,603 SqFt
Key Details
Sold Price $327,900
Property Type Single Family Home
Sub Type Detached
Listing Status Sold
Purchase Type For Sale
Square Footage 2,603 sqft
Price per Sqft $125
Subdivision Trails Of Beaver Creek
MLS Listing ID 1001024294
Sold Date 06/16/17
Style Contemporary,Craftsman
Bedrooms 5
Full Baths 3
HOA Fees $100/ann
HOA Y/N Y
Abv Grd Liv Area 2,603
Originating Board SCAOR
Year Built 2010
Lot Size 1.020 Acres
Acres 1.02
Property Description
Only 9 miles from the beautiful Lewes beach, this home of nearly 3,000-square-feet awaits you in the Trails of Beaver Creek. Nestled on a private 1 acre home site, this 5 bedroom, 3 bathroom coastal oasis features lots open entertaining space, a large first-floor master suite, a gas fireplace, and many additional upgrades. The solar panels provide enough energy to power the home with a $40 or less electric bill. The Trails of Beaver Creek is located near the resort town of Lewes and offers many amenities to its residents, including a large community swimming pool and a beautiful clubhouse. Don't miss your opportunity to see this incredible home!
Location
State DE
County Sussex
Area Broadkill Hundred (31003)
Interior
Interior Features Breakfast Area, Combination Kitchen/Living, Pantry, Entry Level Bedroom
Hot Water Electric
Heating Heat Pump(s)
Cooling Heat Pump(s)
Flooring Carpet, Hardwood
Fireplaces Number 1
Fireplaces Type Gas/Propane
Equipment Cooktop, Dishwasher, Disposal, Exhaust Fan, Icemaker, Refrigerator, Microwave, Oven - Double, Oven - Wall, Washer/Dryer Hookups Only, Water Heater
Furnishings No
Fireplace Y
Window Features Screens
Appliance Cooktop, Dishwasher, Disposal, Exhaust Fan, Icemaker, Refrigerator, Microwave, Oven - Double, Oven - Wall, Washer/Dryer Hookups Only, Water Heater
Exterior
Parking Features Garage Door Opener
Amenities Available Community Center, Pool - Outdoor, Swimming Pool, Tennis Courts
Water Access N
Roof Type Architectural Shingle
Garage Y
Building
Lot Description Cleared, Landscaping
Story 2
Foundation Block
Sewer Private Sewer
Water Private
Architectural Style Contemporary, Craftsman
Level or Stories 2
Additional Building Above Grade
New Construction N
Schools
School District Indian River
Others
Tax ID 235-30.00-485.00
Ownership Fee Simple
SqFt Source Estimated
Acceptable Financing Cash, Conventional, FHA, USDA
Listing Terms Cash, Conventional, FHA, USDA
Financing Cash,Conventional,FHA,USDA
Read Less
Want to know what your home might be worth? Contact us for a FREE valuation!

Our team is ready to help you sell your home for the highest possible price ASAP

Bought with DENNIS MATHER • Long & Foster Real Estate, Inc.
GET MORE INFORMATION





