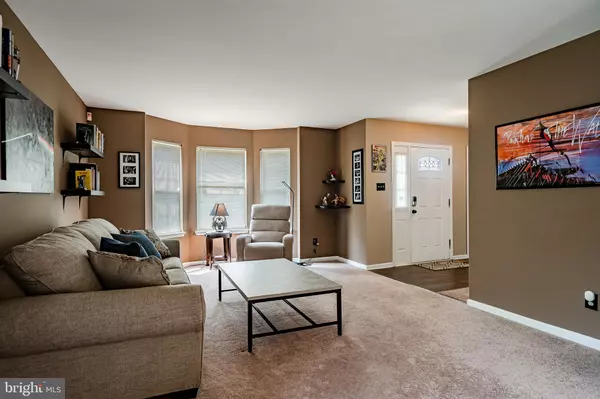$385,000
$399,000
3.5%For more information regarding the value of a property, please contact us for a free consultation.
706 SPRINGTON CIR Aston, PA 19014
3 Beds
3 Baths
2,724 SqFt
Key Details
Sold Price $385,000
Property Type Single Family Home
Sub Type Detached
Listing Status Sold
Purchase Type For Sale
Square Footage 2,724 sqft
Price per Sqft $141
Subdivision Springton Estates
MLS Listing ID PADE2001784
Sold Date 09/10/21
Style Colonial
Bedrooms 3
Full Baths 2
Half Baths 1
HOA Fees $8/ann
HOA Y/N Y
Abv Grd Liv Area 2,724
Originating Board BRIGHT
Year Built 1995
Annual Tax Amount $7,782
Tax Year 2021
Lot Size 7,492 Sqft
Acres 0.17
Lot Dimensions 0.00 x 0.00
Property Description
Welcome to Springton Estates and your beautiful new home! As you step through the doorway you will feel like you are at home. Your first level features a gracious living room with bay window, open to dining room & large eat-in kitchen with plenty of cabinets, pantry & breakfast area. Step down family room with cozy fireplace, cathedral ceiling, skylights & sliders to deck, overlooking spacious yard with tranquil view. Upstairs you'll find a fabulous master suite with a full bath en suite, bay window, walk-in closet, cathedral ceiling, & private bath! Two additional good-sized bedrooms, both with large closets & full bath with linen closet, complete the second level. You'll have lots of additional room to spread out & entertain your family & friends in the spacious lower level featuring a wet bar, carpet, extra-large storage closets, separate laundry/utility room & sliders leading to a concrete patio and rear yard. Some additional features include Central Air and hard-wired Smoke Detectors. Upgrades seller has improved over the last few years are New Carpet throughout, new Hardwood Flooring, new Granite Counter Tops and new Back Splash, new Black Stainless-Steel Refrigerator, Stove, Dishwasher and Microwave, new Kitchen Sink, new Toilets, Vanities and Light Fixtures in all three Bathrooms, new Shelves throughout the house. The seller loves to hang pictures all over the home, no worries, all pictures on the walls are hung with the use Velcro and will not harm the walls. Your new home is conveniently located to schools, shopping, transportation & I-95, as well as a quick drive to Delaware & its tax-free shopping! Put this home on your must-see list, do not wait as it may go under contract fast!
Location
State PA
County Delaware
Area Upper Chichester Twp (10409)
Zoning RESID
Rooms
Other Rooms Living Room, Dining Room, Primary Bedroom, Bedroom 2, Bedroom 3, Kitchen, Family Room, Laundry, Recreation Room, Full Bath
Basement Full
Interior
Hot Water Natural Gas
Heating Forced Air
Cooling Central A/C
Fireplaces Number 1
Fireplaces Type Wood
Fireplace Y
Heat Source Natural Gas
Laundry Lower Floor
Exterior
Parking Features Garage - Front Entry, Inside Access
Garage Spaces 3.0
Utilities Available Cable TV Available, Electric Available, Natural Gas Available
Water Access N
Accessibility None
Attached Garage 1
Total Parking Spaces 3
Garage Y
Building
Story 2
Sewer Public Sewer
Water Public
Architectural Style Colonial
Level or Stories 2
Additional Building Above Grade, Below Grade
New Construction N
Schools
School District Chichester
Others
HOA Fee Include Common Area Maintenance
Senior Community No
Tax ID 09-00-03147-13
Ownership Fee Simple
SqFt Source Assessor
Acceptable Financing Cash, Conventional, FHA, VA
Listing Terms Cash, Conventional, FHA, VA
Financing Cash,Conventional,FHA,VA
Special Listing Condition Standard
Read Less
Want to know what your home might be worth? Contact us for a FREE valuation!

Our team is ready to help you sell your home for the highest possible price ASAP

Bought with Rehana Syed • Springer Realty Group
GET MORE INFORMATION





