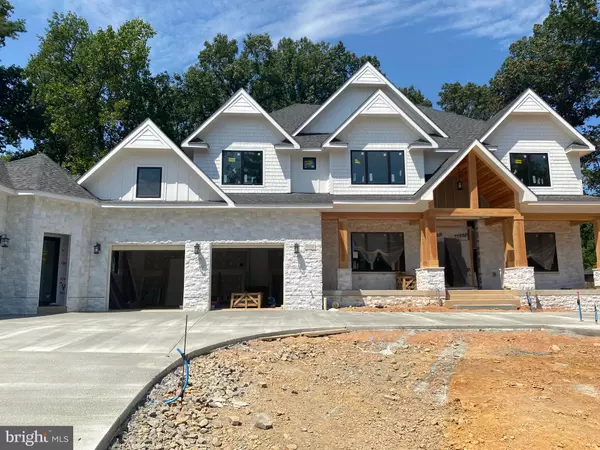$3,475,000
$3,499,000
0.7%For more information regarding the value of a property, please contact us for a free consultation.
608 WALKER RD Great Falls, VA 22066
6 Beds
7 Baths
9,700 SqFt
Key Details
Sold Price $3,475,000
Property Type Single Family Home
Sub Type Detached
Listing Status Sold
Purchase Type For Sale
Square Footage 9,700 sqft
Price per Sqft $358
Subdivision None Available
MLS Listing ID VAFX1190354
Sold Date 09/09/21
Style Craftsman,Contemporary,Transitional
Bedrooms 6
Full Baths 6
Half Baths 1
HOA Y/N N
Abv Grd Liv Area 6,500
Originating Board BRIGHT
Year Built 2021
Annual Tax Amount $6,563
Tax Year 2021
Lot Size 1.001 Acres
Acres 1.0
Property Description
UPDATE: August 3:
We have a Ratified contract with contingencies. Will look at back up contracts
House to be completed in two weeks
We are nearing completion of this new, beautiful and unique Transitional Craftsman home just north of the Village Centre of Great Falls. Located on a one-acre flat rectangular lot, this 6 bedroom, 7 bath, 4 car garage home boasts almost 10,000 sq ft of Living Space. It is a “Smart” home, designed for luxury, entertaining and indoor/outdoor living. The open floor plan includes two twelve-foot Marvin multi-slide doors that fully open to a large covered patio, indoor outdoor bar, and a backyard oasis surrounding the heated 16' x 40' Gunite saltwater pool. The pool area features a jumbo outdoor HDTV ( 16' by 8' ) and fire pit. The surrounding landscaping was professionally designed and will include lighting, fresh sod, a sprinkler system, hardscape, a fountain, trees, and flowerbeds. Complementing the open kitchen design are beautiful Miele appliances, including a built-in coffee machine and Convection - Steam Oven, and a large waterfall island. Finishing off the main level are a great room, office, mud room, dining room, and in-law suite with large WIC and laundry. The basement floor plan consists of a 10' foot high ceiling, large entertaining area with full bar, elegant wine closet, full gym with sauna, home theater, den, bedroom and two full bathrooms. Upstairs will have three large bedrooms, laundry room, plus a grand Master Bedroom suite, containing a wet/coffee bar, sitting room, luxurious bathroom, and designer his-and-her walk-in closets. A double-sided fireplace separates the Master Bedroom from the large 30' x 18' sitting room. The sitting room has French doors that open to a terrace that overlooks the pool and backyard. The entire home boasts exquisite lighting, built-ins and custom trim throughout. The house should be ready for delivery in mid or late July 2021.
Location
State VA
County Fairfax
Zoning 100
Rooms
Other Rooms Dining Room, Bedroom 4, Kitchen, Den, Bedroom 1, Study, Exercise Room, Great Room, In-Law/auPair/Suite, Laundry, Mud Room, Recreation Room, Media Room, Bedroom 6, Bathroom 2, Bathroom 3
Basement Daylight, Full, Fully Finished, Side Entrance, Walkout Stairs
Main Level Bedrooms 1
Interior
Interior Features Additional Stairway, Attic, Bar, Built-Ins, Breakfast Area, Carpet, Ceiling Fan(s), Double/Dual Staircase, Floor Plan - Open, Formal/Separate Dining Room, Other, Kitchen - Gourmet, Kitchen - Island, Kitchen - Table Space, Pantry, Recessed Lighting, Sprinkler System, Store/Office, Wine Storage
Hot Water Natural Gas
Heating Forced Air, Heat Pump(s)
Cooling Central A/C
Fireplaces Number 3
Fireplaces Type Double Sided, Fireplace - Glass Doors, Gas/Propane, Mantel(s)
Equipment Built-In Microwave, Built-In Range, Dishwasher, Disposal, Dryer, Dryer - Electric, Dryer - Front Loading, Exhaust Fan, Freezer, Icemaker, Microwave, Oven - Single, Oven/Range - Gas, Range Hood, Refrigerator, Six Burner Stove, Stainless Steel Appliances, Washer, Washer - Front Loading, Water Conditioner - Owned
Fireplace Y
Appliance Built-In Microwave, Built-In Range, Dishwasher, Disposal, Dryer, Dryer - Electric, Dryer - Front Loading, Exhaust Fan, Freezer, Icemaker, Microwave, Oven - Single, Oven/Range - Gas, Range Hood, Refrigerator, Six Burner Stove, Stainless Steel Appliances, Washer, Washer - Front Loading, Water Conditioner - Owned
Heat Source Natural Gas
Exterior
Parking Features Garage Door Opener, Inside Access
Garage Spaces 4.0
Fence Fully
Pool Gunite, Saltwater
Utilities Available Electric Available, Cable TV Available, Natural Gas Available
Water Access N
Accessibility None
Attached Garage 4
Total Parking Spaces 4
Garage Y
Building
Story 3
Sewer Septic < # of BR
Water Well
Architectural Style Craftsman, Contemporary, Transitional
Level or Stories 3
Additional Building Above Grade, Below Grade
New Construction Y
Schools
Elementary Schools Great Falls
Middle Schools Cooper
High Schools Langley
School District Fairfax County Public Schools
Others
Senior Community No
Tax ID 0074 01 0032A
Ownership Fee Simple
SqFt Source Assessor
Special Listing Condition Standard
Read Less
Want to know what your home might be worth? Contact us for a FREE valuation!

Our team is ready to help you sell your home for the highest possible price ASAP

Bought with maryam J Redjaee • Compass
GET MORE INFORMATION





