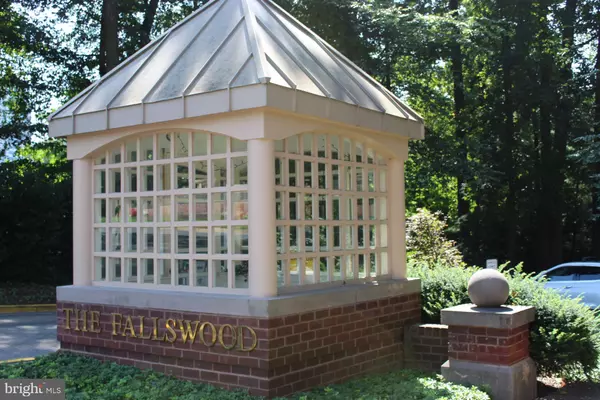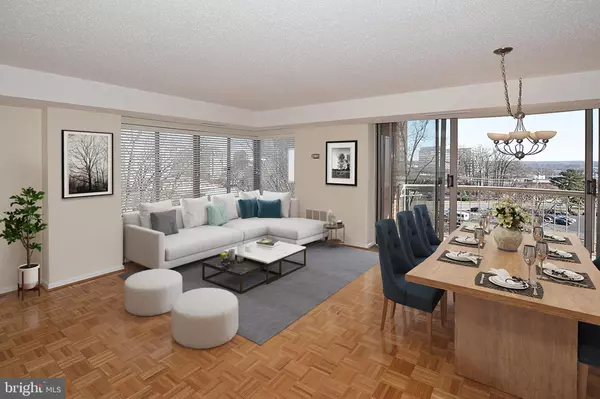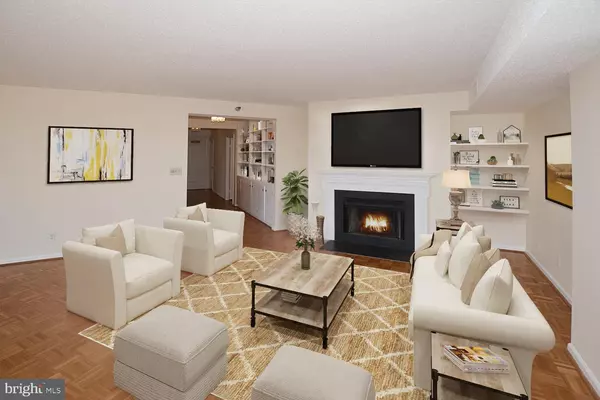$469,000
$469,000
For more information regarding the value of a property, please contact us for a free consultation.
5800 NICHOLSON LN #1-1007 Rockville, MD 20852
2 Beds
2 Baths
1,335 SqFt
Key Details
Sold Price $469,000
Property Type Condo
Sub Type Condo/Co-op
Listing Status Sold
Purchase Type For Sale
Square Footage 1,335 sqft
Price per Sqft $351
Subdivision The Fallswood Codm
MLS Listing ID MDMC2002460
Sold Date 08/26/21
Style Unit/Flat
Bedrooms 2
Full Baths 2
Condo Fees $957/mo
HOA Y/N N
Abv Grd Liv Area 1,335
Originating Board BRIGHT
Year Built 1985
Annual Tax Amount $4,406
Tax Year 2020
Property Description
RARE CORNER UNIT - MUST SEE - NEW HVAC- Must See to Believe, New Kitchen, New Bath, Superb bright , Private Balcony. Unit Conveys with Private Parking Space in Garage, Plenty of Guest Parking. The Fallswood is a great place to live, recently upgraded and opened floor plan. The outside picnic area is amazing , so nicely done. Washer,dryer in unit. wood floors. Walking distance to Pike & Rose, Whole food, Strathmore Hall . Close to 495 and 270 . MAKE SURE YOU SEE THE PARK AREA FOR BBQ ETC.....IT IS QUITE UNIQUE AND THE BUILDING IS SURROUNDED BY GREEN TREES.
Location
State MD
County Montgomery
Zoning RESIDENTIAL
Rooms
Main Level Bedrooms 2
Interior
Interior Features Floor Plan - Open
Hot Water Electric
Heating Heat Pump(s)
Cooling Central A/C
Flooring Hardwood
Equipment Built-In Microwave, Dishwasher, Disposal, Cooktop, Dryer, Exhaust Fan, Washer, Stove
Furnishings No
Fireplace Y
Appliance Built-In Microwave, Dishwasher, Disposal, Cooktop, Dryer, Exhaust Fan, Washer, Stove
Heat Source Electric
Exterior
Parking Features Covered Parking
Garage Spaces 1.0
Amenities Available Club House, Community Center, Exercise Room, Fitness Center, Party Room, Pool - Outdoor, Recreational Center, Swimming Pool, Picnic Area, Tennis Courts
Water Access N
View Panoramic
Accessibility Elevator, 2+ Access Exits
Attached Garage 1
Total Parking Spaces 1
Garage Y
Building
Story 1
Unit Features Hi-Rise 9+ Floors
Sewer Public Sewer
Water Public
Architectural Style Unit/Flat
Level or Stories 1
Additional Building Above Grade, Below Grade
New Construction N
Schools
School District Montgomery County Public Schools
Others
Pets Allowed Y
HOA Fee Include Common Area Maintenance,Ext Bldg Maint,Health Club,Lawn Maintenance,Pool(s),Recreation Facility,Water,Sewer,Cable TV
Senior Community No
Tax ID 160402529851
Ownership Condominium
Security Features 24 hour security,Desk in Lobby,Doorman
Special Listing Condition Standard
Pets Allowed Case by Case Basis
Read Less
Want to know what your home might be worth? Contact us for a FREE valuation!

Our team is ready to help you sell your home for the highest possible price ASAP

Bought with Rima Tannous • Long & Foster Real Estate, Inc.
GET MORE INFORMATION





