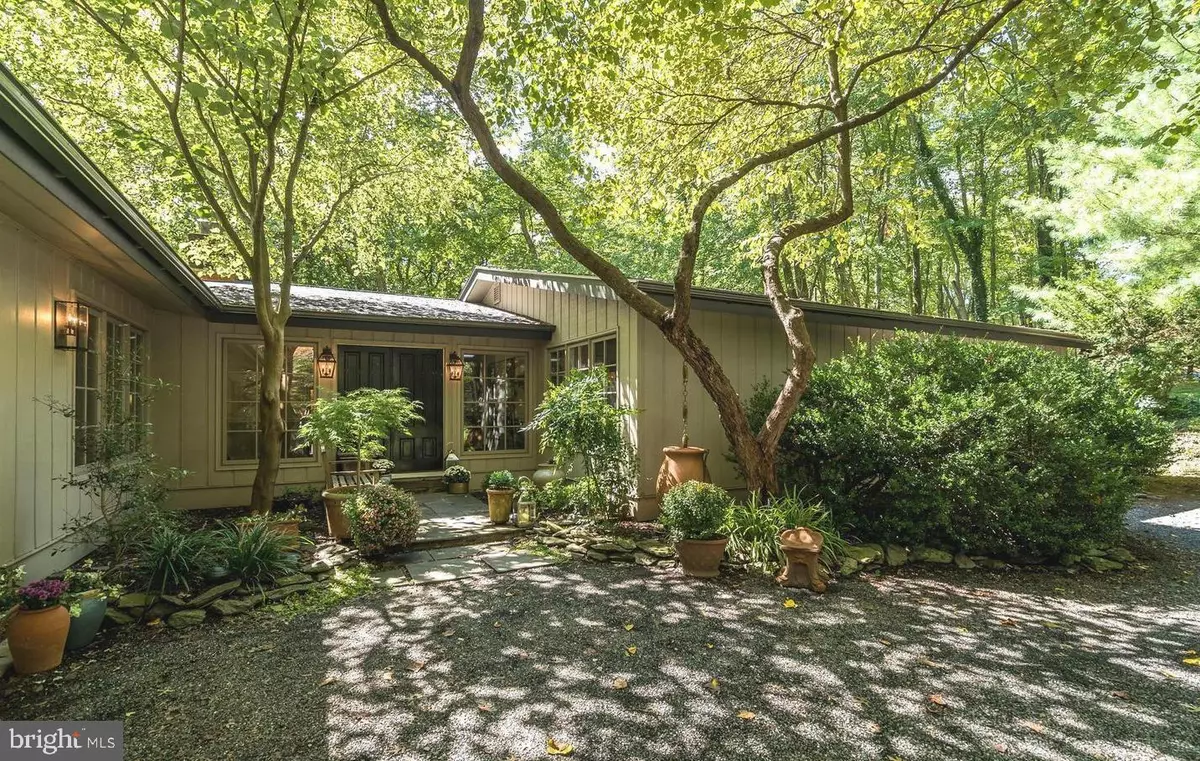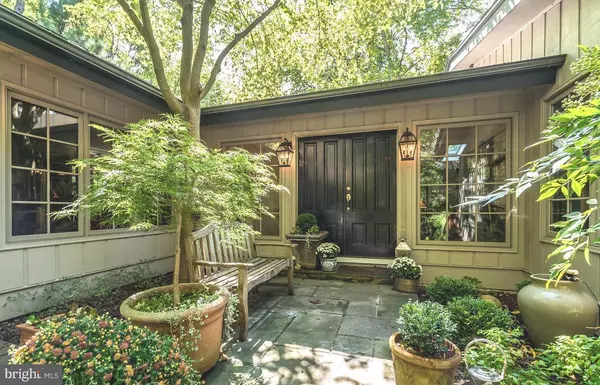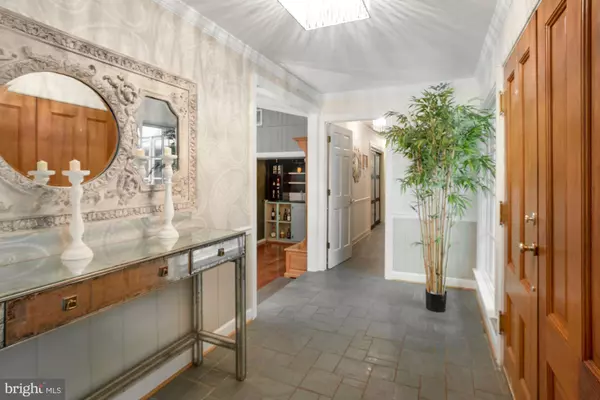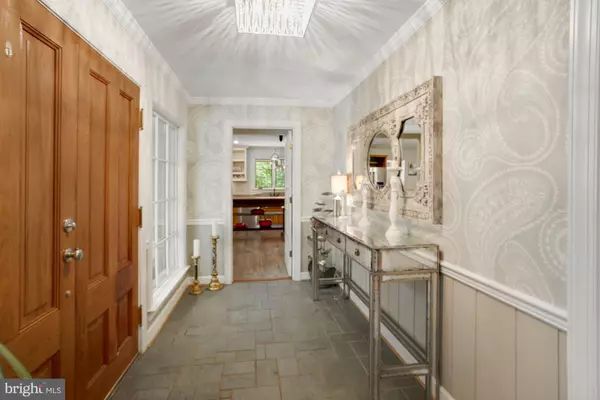$925,000
$899,900
2.8%For more information regarding the value of a property, please contact us for a free consultation.
23320 MERSEY RD Middleburg, VA 20117
3 Beds
3 Baths
2,784 SqFt
Key Details
Sold Price $925,000
Property Type Single Family Home
Sub Type Detached
Listing Status Sold
Purchase Type For Sale
Square Footage 2,784 sqft
Price per Sqft $332
Subdivision Middleburg
MLS Listing ID VALO2001790
Sold Date 08/16/21
Style Ranch/Rambler
Bedrooms 3
Full Baths 2
Half Baths 1
HOA Fees $4/ann
HOA Y/N Y
Abv Grd Liv Area 2,784
Originating Board BRIGHT
Year Built 1973
Annual Tax Amount $7,849
Tax Year 2021
Lot Size 3.760 Acres
Acres 3.76
Property Description
*** OPEN HOUSE CANCELED! ***Absolutely gorgeous natural oasis off the beaten track. Beautiful single floor living sited on SECLUDED 3.76 ac w/ creek. Built 1973, major renovation completed 2010. 3BR/2.5 BA/2-car garage. Separate detached studio/office/workout space. Chef's kitchen w/ professional appliances, brand new faucets. Stainless steel and granite. Great room w/ wet bar & gorgeous stone fireplace. Primary bedroom with walk-in closet. Primary bath w/ radiant marble floor, steam shower, and jetted tub, double vanity, towel warmer. African Pearwood, White Oak and Slate flooring. Teak tile deck!
New HVAC installed in 2019. Updated Thermadore oven. New patio and stone firepit area on property. Whole house generator! All updated lighting. Invisible fence installed for your furry friends. New well pump, water softener and water heater! This is a wonderful property with views on all sides. Just lovely!
Location
State VA
County Loudoun
Zoning 01
Rooms
Other Rooms Dining Room, Primary Bedroom, Bedroom 2, Bedroom 3, Kitchen, Basement, Foyer, Great Room, Bathroom 2, Primary Bathroom, Half Bath
Basement Full
Main Level Bedrooms 3
Interior
Interior Features Chair Railings, Crown Moldings, Dining Area, Entry Level Bedroom, Floor Plan - Traditional, Kitchen - Country, Kitchen - Island, Primary Bath(s), Recessed Lighting, Upgraded Countertops, Wet/Dry Bar, WhirlPool/HotTub, Wood Floors, Stove - Wood
Hot Water Electric
Heating Forced Air, Baseboard - Electric, Programmable Thermostat, Other
Cooling Central A/C
Flooring Hardwood, Ceramic Tile, Stone
Fireplaces Number 1
Fireplaces Type Wood
Equipment Dryer, Washer, Dishwasher, Disposal, Refrigerator, Icemaker, Stove, Water Conditioner - Owned
Fireplace Y
Window Features Casement,Screens,Skylights
Appliance Dryer, Washer, Dishwasher, Disposal, Refrigerator, Icemaker, Stove, Water Conditioner - Owned
Heat Source Propane - Owned, Electric, Wood
Exterior
Exterior Feature Deck(s), Wrap Around
Parking Features Garage Door Opener
Garage Spaces 2.0
Fence Invisible
Water Access N
View Creek/Stream, Trees/Woods
Accessibility None
Porch Deck(s), Wrap Around
Attached Garage 2
Total Parking Spaces 2
Garage Y
Building
Lot Description Backs to Trees
Story 2
Sewer Septic = # of BR
Water Well
Architectural Style Ranch/Rambler
Level or Stories 2
Additional Building Above Grade, Below Grade
Structure Type Beamed Ceilings,Dry Wall,Masonry,Vaulted Ceilings,Wood Ceilings,Wood Walls
New Construction N
Schools
Elementary Schools Banneker
Middle Schools Blue Ridge
High Schools Loudoun Valley
School District Loudoun County Public Schools
Others
Senior Community No
Tax ID 570356299000
Ownership Fee Simple
SqFt Source Assessor
Security Features Smoke Detector
Acceptable Financing Cash, Conventional, VA
Listing Terms Cash, Conventional, VA
Financing Cash,Conventional,VA
Special Listing Condition Standard
Read Less
Want to know what your home might be worth? Contact us for a FREE valuation!

Our team is ready to help you sell your home for the highest possible price ASAP

Bought with Carolyn A Young • RE/MAX Premier
GET MORE INFORMATION





