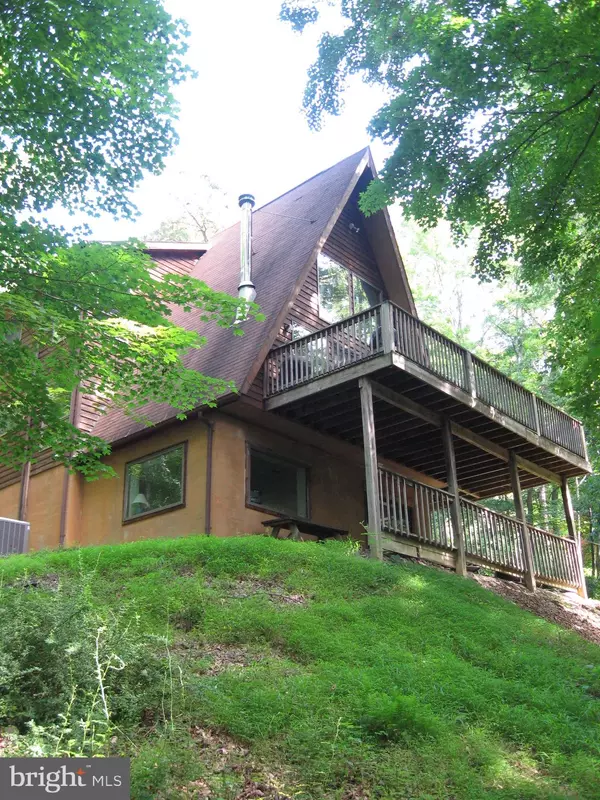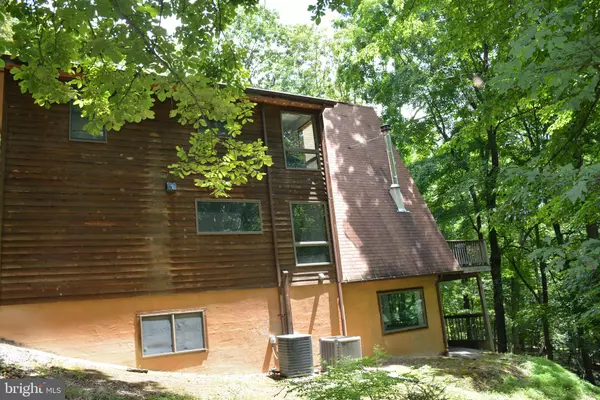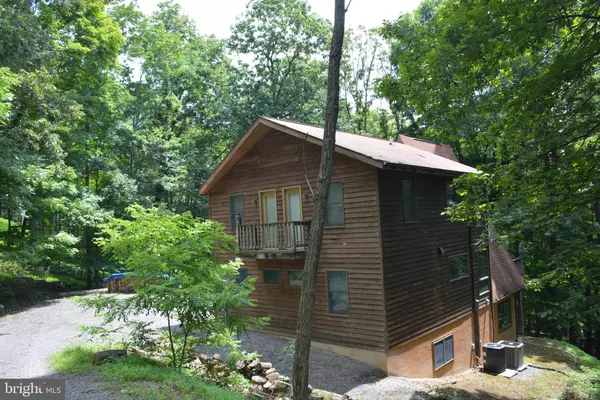$315,000
$315,000
For more information regarding the value of a property, please contact us for a free consultation.
346 BOBCAT DR. Berkeley Springs, WV 25411
5 Beds
5 Baths
2,886 SqFt
Key Details
Sold Price $315,000
Property Type Single Family Home
Sub Type Detached
Listing Status Sold
Purchase Type For Sale
Square Footage 2,886 sqft
Price per Sqft $109
Subdivision Coolfont Mountainside
MLS Listing ID WVMO2000082
Sold Date 08/13/21
Style A-Frame,Chalet
Bedrooms 5
Full Baths 5
HOA Fees $130/ann
HOA Y/N Y
Abv Grd Liv Area 1,874
Originating Board BRIGHT
Year Built 1993
Annual Tax Amount $1,636
Tax Year 2021
Lot Size 0.900 Acres
Acres 0.9
Property Description
Welcome to the "Tree House". A modified A-frame with room for everyone. 5 bedrooms, 5 full baths, great room with cathedral ceiling and wall of windows that brings the outside in. Each bedroom has its own bath. The kitchen was just remodeled in 2018. There is a loft sitting area for reading or a game of chess/checkers.
Downstairs is the family room with lots of windows to let in the natural light and laundry area. Covered porch, large deck and a balcony off an upstairs bedroom. A heat pump and new compressor for one of the dual HVAC zones were done in 2020. Privacy yet close to the community pool & tennis court. There are several hiking trails for the outdoor enthusiasts. Treetop Restaurant is near by and downtown is 10 minutes away. Come enjoy your own little piece of Almost Heaven WV.
Location
State WV
County Morgan
Rooms
Other Rooms Bedroom 2, Bedroom 3, Bedroom 4, Bedroom 5, Kitchen, Family Room, Bedroom 1, Great Room, Loft, Bathroom 1, Bathroom 2, Bathroom 3
Basement Connecting Stairway, Daylight, Full, Fully Finished, Improved, Outside Entrance, Walkout Level
Main Level Bedrooms 1
Interior
Interior Features Carpet, Ceiling Fan(s), Entry Level Bedroom, Floor Plan - Open, Soaking Tub, Wood Stove, Combination Kitchen/Dining
Hot Water Electric
Heating Central, Heat Pump(s), Wood Burn Stove
Cooling Central A/C, Ceiling Fan(s)
Flooring Carpet, Laminated
Equipment Dishwasher, Dryer, Oven/Range - Electric, Refrigerator, Stainless Steel Appliances, Washer, Microwave
Furnishings No
Appliance Dishwasher, Dryer, Oven/Range - Electric, Refrigerator, Stainless Steel Appliances, Washer, Microwave
Heat Source Electric, Wood
Laundry Basement
Exterior
Amenities Available Common Grounds, Pool - Outdoor, Tennis Courts
Water Access N
View Trees/Woods
Roof Type Shingle
Accessibility None
Garage N
Building
Lot Description Backs to Trees, Sloping, Trees/Wooded
Story 3
Sewer Public Septic, Community Septic Tank, Private Septic Tank
Water Private/Community Water
Architectural Style A-Frame, Chalet
Level or Stories 3
Additional Building Above Grade, Below Grade
Structure Type 2 Story Ceilings,Cathedral Ceilings
New Construction N
Schools
Elementary Schools Call School Board
Middle Schools Call School Board
High Schools Berkeley Springs
School District Morgan County Schools
Others
Senior Community No
Tax ID NO TAX RECORD
Ownership Fee Simple
SqFt Source Estimated
Special Listing Condition Standard
Read Less
Want to know what your home might be worth? Contact us for a FREE valuation!

Our team is ready to help you sell your home for the highest possible price ASAP

Bought with Ryan J Rebant • Mountain Home Real Estate, LLC
GET MORE INFORMATION





