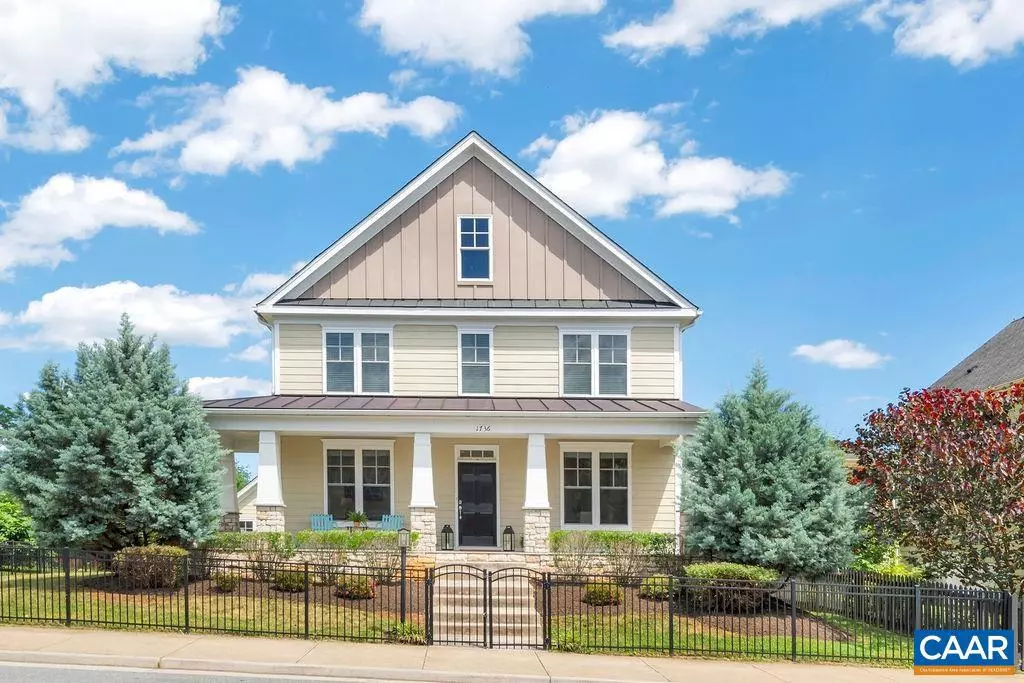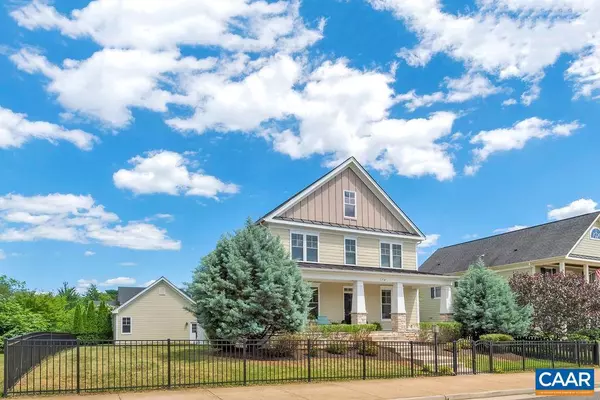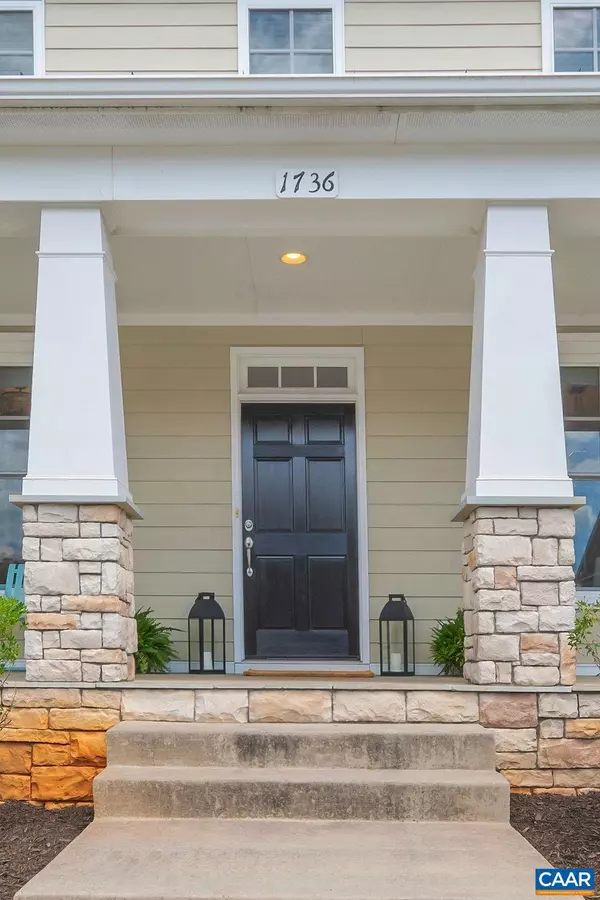$700,000
$689,000
1.6%For more information regarding the value of a property, please contact us for a free consultation.
1736 OLD TRAIL DR DR Crozet, VA 22932
5 Beds
5 Baths
3,281 SqFt
Key Details
Sold Price $700,000
Property Type Single Family Home
Sub Type Detached
Listing Status Sold
Purchase Type For Sale
Square Footage 3,281 sqft
Price per Sqft $213
Subdivision Old Trail
MLS Listing ID 619181
Sold Date 08/11/21
Style Craftsman
Bedrooms 5
Full Baths 4
Half Baths 1
HOA Fees $65/qua
HOA Y/N Y
Abv Grd Liv Area 2,435
Originating Board CAAR
Year Built 2012
Annual Tax Amount $5,294
Tax Year 2021
Lot Size 9,583 Sqft
Acres 0.22
Property Description
Spacious Storybook home in Old Trail with Spectacular Mountain Views! Built w/ high end finishes and an efficient floor plan that makes best use of all spaces:First floor home office w/ a separate outside entrance and dining room w/ an adjoining butler?s pantry. Kitchen w/ granite counters, large pantry and Kitchen Aid appliances. Great room w/ a see-through fireplace making the screened in porch a place to enjoy outdoor living all year long. 4 large bedrooms on the second floor, including a guest suite, all w/ ample closet storage, as well as a laundry room. Terrace level provides a rec room, exercise room and 5th bedroom, full bath, and storage room w/ utility sink and outside entrance. The tranquil front porch is a perfect setting for unwinding and enjoying the beautiful Blue Ridge. Freshly painted with all new carpeting and updated lighting make this home truly move-in-ready. Fully fenced yard. Located near the Old Trail entrance on Jarman?s Gap Road with easy access to Rt 240 and Rt 250 and walkable to Downtown Crozet.,White Cabinets,Exterior Fireplace,Fireplace in Great Room
Location
State VA
County Albemarle
Zoning R
Rooms
Other Rooms Dining Room, Primary Bedroom, Kitchen, Foyer, Study, Exercise Room, Great Room, Laundry, Mud Room, Recreation Room, Primary Bathroom, Full Bath, Half Bath, Additional Bedroom
Basement Fully Finished, Heated, Interior Access, Outside Entrance, Sump Pump, Walkout Level, Windows
Interior
Hot Water Tankless
Heating Heat Pump(s)
Cooling Heat Pump(s)
Fireplaces Type Gas/Propane, Fireplace - Glass Doors
Equipment Dryer, Washer, Dishwasher, Disposal, Oven/Range - Gas, Microwave, Refrigerator, Water Heater - Tankless
Fireplace N
Appliance Dryer, Washer, Dishwasher, Disposal, Oven/Range - Gas, Microwave, Refrigerator, Water Heater - Tankless
Exterior
Exterior Feature Patio(s), Porch(es), Screened
Parking Features Other, Garage - Rear Entry
Fence Fully
Accessibility None
Porch Patio(s), Porch(es), Screened
Garage Y
Building
Lot Description Sloping
Story 2
Foundation Block
Sewer Public Sewer
Water Public
Architectural Style Craftsman
Level or Stories 2
Additional Building Above Grade, Below Grade
New Construction N
Schools
Elementary Schools Brownsville
Middle Schools Henley
High Schools Western Albemarle
School District Albemarle County Public Schools
Others
Ownership Other
Special Listing Condition Standard
Read Less
Want to know what your home might be worth? Contact us for a FREE valuation!

Our team is ready to help you sell your home for the highest possible price ASAP

Bought with SUSAN RERES • HOWARD HANNA ROY WHEELER REALTY - CHARLOTTESVILLE
GET MORE INFORMATION





