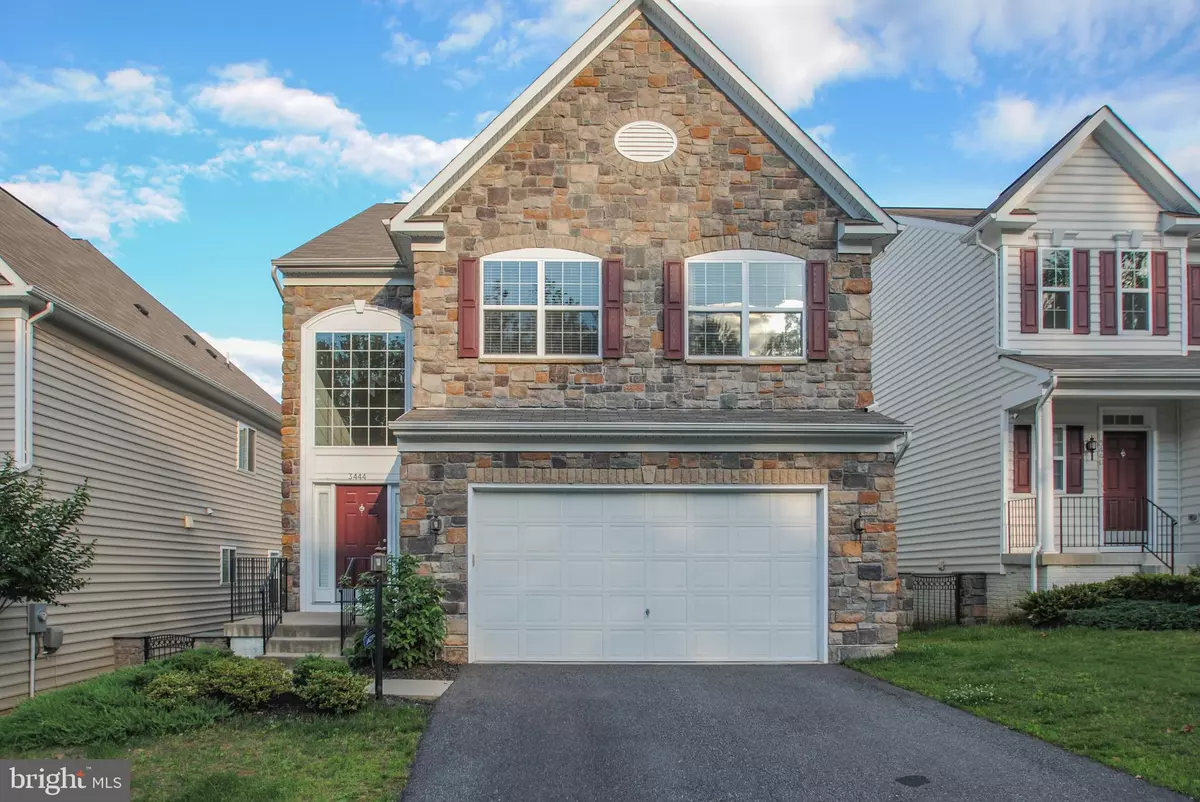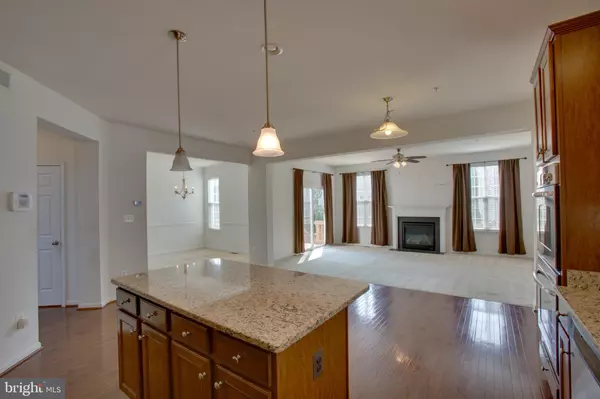$553,000
$544,000
1.7%For more information regarding the value of a property, please contact us for a free consultation.
3444 EAGLE RIDGE Woodbridge, VA 22191
4 Beds
4 Baths
3,063 SqFt
Key Details
Sold Price $553,000
Property Type Single Family Home
Sub Type Detached
Listing Status Sold
Purchase Type For Sale
Square Footage 3,063 sqft
Price per Sqft $180
Subdivision Eagles Pointe
MLS Listing ID VAPW520872
Sold Date 08/10/21
Style Colonial
Bedrooms 4
Full Baths 3
Half Baths 1
HOA Fees $138/mo
HOA Y/N Y
Abv Grd Liv Area 2,342
Originating Board BRIGHT
Year Built 2012
Annual Tax Amount $5,681
Tax Year 2021
Lot Size 3,920 Sqft
Acres 0.09
Property Description
Amazing Colonial with Stone Front in sought-after neighborhood of Eagles Pointe. Main floor with 9' ceilings adds to the elegance. More than 3,000 sqft of finished living area. Beautiful 2-story foyer. Main level has a very functional, open floor plan. Gourmet kitchen with the works: granite countertops, stainless appliances, double wall ovens, gas cooktop, built-in microwave, pantry, upgraded cabinets, fridge with ice maker and water dispenser, and island with seating and pendant lighting. Family Room and Dining Room open to the kitchen. Family room with gas fireplace and room to mount a TV above. Separate Dining Room with crown molding and chair rail. From the Family Room, step outside onto your deck (convenient location to grill), and step down to the fully-fenced backyard. On the main floor, enjoy the beauty of hardwood floors through the foyer, kitchen, and half bathroom. Family Room and Dining Room with carpeting. *** The laundry room is conveniently located upstairs in a separate room with space for supplies and laundry baskets. Washer and dryer convey. Owner's suite has TWO walk-in closets. Owner's bathroom with dual vanities, garden tub, separate shower, and separate water closet with commode. 3 other bedrooms upstairs share a hallway full bathroom. *** Full-daylight lower level with walk-up stairs to the backyard. Lower level with a large rec room and plenty of closet storage. 5th bedroom NTC has a closet and small window - perfect for a future theatre room, home office, workout room, or craft area. 2-car attached garage with automatic garage door opener. Tons of neighborhood amenities such as outdoor pool, toddler pool, gorgeous common areas, pond with fountain, picnic area, and playgrounds. Great location.
Location
State VA
County Prince William
Zoning PMR
Rooms
Other Rooms Dining Room, Primary Bedroom, Bedroom 2, Bedroom 3, Bedroom 4, Kitchen, Game Room, Family Room, Laundry, Primary Bathroom, Full Bath, Half Bath
Basement Rear Entrance, Outside Entrance, Walkout Stairs
Interior
Interior Features Attic, Kitchen - Island, Family Room Off Kitchen, Dining Area, Primary Bath(s), Chair Railings, Upgraded Countertops, Wood Floors, Floor Plan - Open
Hot Water Natural Gas
Heating Forced Air
Cooling Central A/C
Fireplaces Number 1
Fireplaces Type Gas/Propane, Fireplace - Glass Doors
Equipment Dishwasher, Disposal, Dryer, Washer, Cooktop, Oven - Double, Microwave, Refrigerator, Icemaker
Fireplace Y
Appliance Dishwasher, Disposal, Dryer, Washer, Cooktop, Oven - Double, Microwave, Refrigerator, Icemaker
Heat Source Natural Gas
Laundry Has Laundry, Upper Floor, Washer In Unit, Dryer In Unit
Exterior
Exterior Feature Deck(s)
Parking Features Garage - Front Entry
Garage Spaces 4.0
Fence Rear
Amenities Available Common Grounds, Jog/Walk Path, Pool - Outdoor, Tennis Courts, Tot Lots/Playground, Fitness Center, Club House
Water Access N
Accessibility None
Porch Deck(s)
Attached Garage 2
Total Parking Spaces 4
Garage Y
Building
Story 3
Sewer Public Sewer
Water Public
Architectural Style Colonial
Level or Stories 3
Additional Building Above Grade, Below Grade
Structure Type 9'+ Ceilings
New Construction N
Schools
Elementary Schools Williams
Middle Schools Potomac
High Schools Potomac
School District Prince William County Public Schools
Others
HOA Fee Include Trash
Senior Community No
Tax ID 254987
Ownership Fee Simple
SqFt Source Estimated
Special Listing Condition Standard
Read Less
Want to know what your home might be worth? Contact us for a FREE valuation!

Our team is ready to help you sell your home for the highest possible price ASAP

Bought with Thai-Hung P Nguyen • Better Homes and Gardens Real Estate Premier
GET MORE INFORMATION





