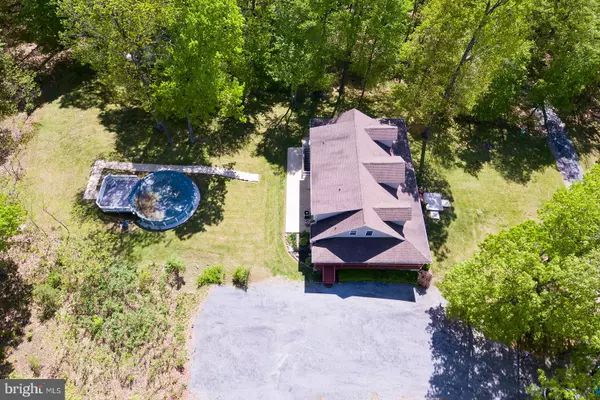$580,000
$579,900
For more information regarding the value of a property, please contact us for a free consultation.
141 TRAILS END DR Star Tannery, VA 22654
5 Beds
4 Baths
3,800 SqFt
Key Details
Sold Price $580,000
Property Type Single Family Home
Sub Type Detached
Listing Status Sold
Purchase Type For Sale
Square Footage 3,800 sqft
Price per Sqft $152
Subdivision Trails End
MLS Listing ID VAFV164008
Sold Date 07/30/21
Style Contemporary
Bedrooms 5
Full Baths 4
HOA Fees $33/ann
HOA Y/N Y
Abv Grd Liv Area 3,000
Originating Board BRIGHT
Year Built 2004
Annual Tax Amount $1,950
Tax Year 2020
Lot Size 10.830 Acres
Acres 10.83
Property Description
Privacy,Acreage, Space, in law suite and gorgeous Mountain Views. Has 10.8 acres with natural spring in a very private setting just minutes from I81/66. Features 5 bedrooms and 4 full baths with over 3000 sq ft of living space . Main floor has 2 bedrooms with full baths and ceiling is open to the loft above that has 2 split bedrooms as well. Basement has a possible in law suite that includes a 2nd kitchen , bedroom with a walk in closet as well as an outside entrance and a huge open area to entertain. It doesnt end there......step outside and enjoy the mountain views from the huge wrap around porch or take a dip in the pool on those hot summer days. Property is close to hiking trails and the George Washington National Forest. Don't miss the opportunity to own this home....schedule a private viewing today !
Location
State VA
County Frederick
Zoning RA
Rooms
Other Rooms Living Room, Dining Room, Bedroom 2, Bedroom 3, Bedroom 4, Bedroom 5, Kitchen, Bedroom 1
Basement Full, Connecting Stairway, Partially Finished, Outside Entrance
Main Level Bedrooms 2
Interior
Interior Features 2nd Kitchen, Ceiling Fan(s), Entry Level Bedroom, Floor Plan - Open
Hot Water Electric
Heating Heat Pump(s)
Cooling Central A/C, Heat Pump(s)
Equipment Built-In Microwave, Dishwasher, Refrigerator, Stove
Fireplace N
Appliance Built-In Microwave, Dishwasher, Refrigerator, Stove
Heat Source Electric
Laundry Main Floor
Exterior
Water Access N
View Mountain
Roof Type Architectural Shingle
Accessibility None
Garage N
Building
Story 3
Sewer On Site Septic
Water Well
Architectural Style Contemporary
Level or Stories 3
Additional Building Above Grade, Below Grade
New Construction N
Schools
School District Frederick County Public Schools
Others
Pets Allowed N
Senior Community No
Tax ID 68 2 1
Ownership Fee Simple
SqFt Source Assessor
Acceptable Financing Cash, Conventional, VA
Listing Terms Cash, Conventional, VA
Financing Cash,Conventional,VA
Special Listing Condition Standard
Read Less
Want to know what your home might be worth? Contact us for a FREE valuation!

Our team is ready to help you sell your home for the highest possible price ASAP

Bought with Theresa Brewer • Keller Williams Realty Dulles
GET MORE INFORMATION





