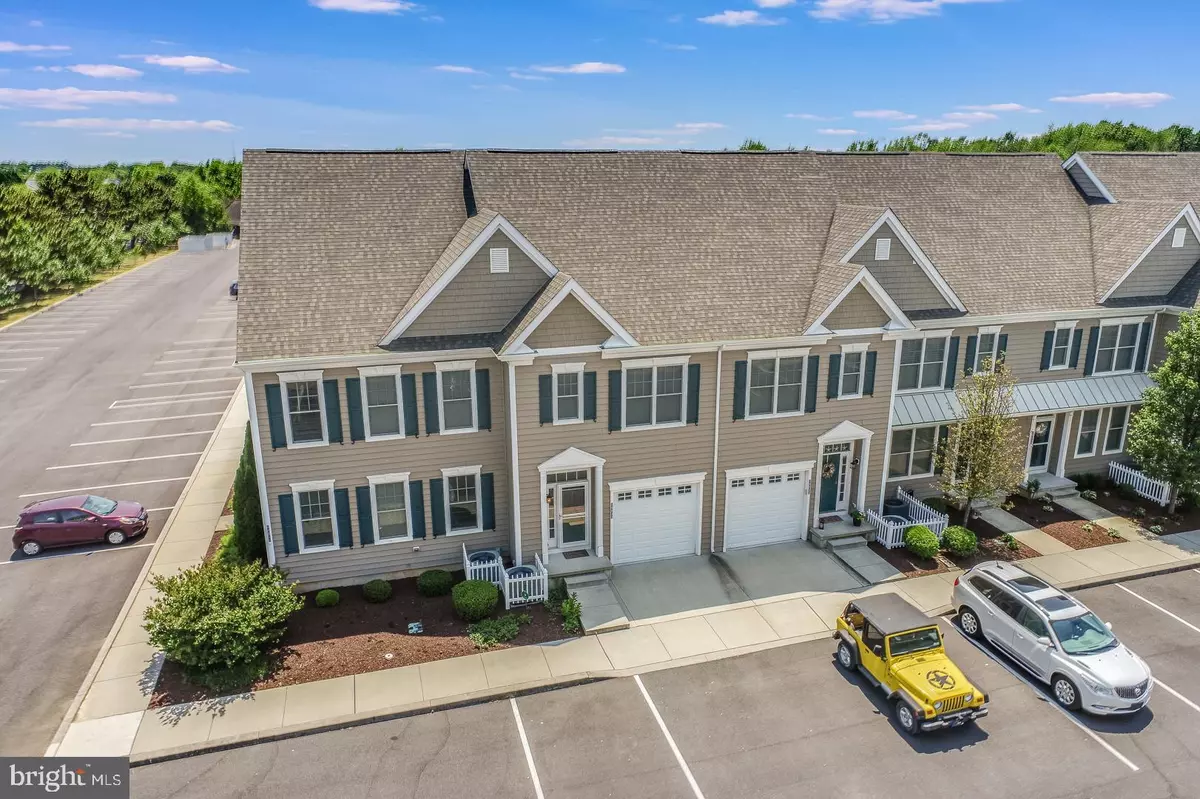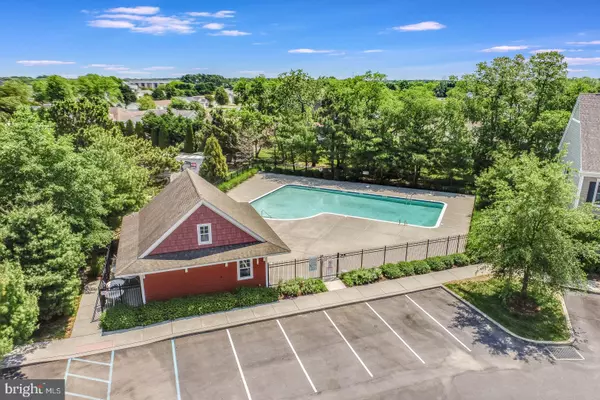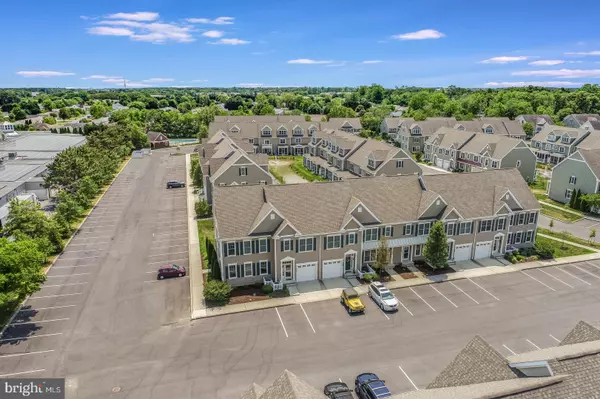$400,000
$399,000
0.3%For more information regarding the value of a property, please contact us for a free consultation.
18833 BETHPAGE DR #7G Lewes, DE 19958
3 Beds
4 Baths
1,916 SqFt
Key Details
Sold Price $400,000
Property Type Condo
Sub Type Condo/Co-op
Listing Status Sold
Purchase Type For Sale
Square Footage 1,916 sqft
Price per Sqft $208
Subdivision Heritage Village Townhomes
MLS Listing ID DESU183934
Sold Date 07/28/21
Style Coastal,Contemporary
Bedrooms 3
Full Baths 3
Half Baths 1
Condo Fees $629/qua
HOA Y/N N
Abv Grd Liv Area 1,916
Originating Board BRIGHT
Year Built 2007
Annual Tax Amount $1,122
Tax Year 2020
Lot Dimensions 0.00 x 0.00
Property Description
Heritage Village- Location, Space, and Style! This unit is extra special: offers the garage and half bath that some others do not, so act now! A three bedroom townhouse with garage, huge walk in closets in amenity rich community! Short drive to towns of Lewes and Rehoboth-this is your homerun! Three welcoming levels for relaxing and entertaining. Convenient 1st floor patio off living area for summer enjoyment, large open concept floor plan, nicely appointed kitchen with pantry, and dedicated 3rd level master suite. Upgrades galore: 1st level hardwood floors, superior closet systems, remote whole house alarm system, HVAC, and shows like new! Close to all thriving commercial venues, medical, pharmacy, grocery and more. Enjoy a round of par 3 golf- currently located at front entrance or take a dip in the community pool! Don't miss out!!
Location
State DE
County Sussex
Area Lewes Rehoboth Hundred (31009)
Zoning MR
Rooms
Other Rooms Living Room, Kitchen, Foyer
Interior
Interior Features Breakfast Area, Built-Ins, Combination Kitchen/Dining, Dining Area, Floor Plan - Open, Kitchen - Eat-In, Pantry, Bathroom - Tub Shower, Upgraded Countertops, Walk-in Closet(s), Window Treatments
Hot Water Electric
Heating Forced Air
Cooling Heat Pump(s), Central A/C
Flooring Hardwood, Carpet
Equipment Built-In Microwave, Dishwasher, Disposal, Dryer - Electric, Oven/Range - Electric, Washer, Water Heater
Window Features Insulated
Appliance Built-In Microwave, Dishwasher, Disposal, Dryer - Electric, Oven/Range - Electric, Washer, Water Heater
Heat Source Propane - Leased
Exterior
Exterior Feature Patio(s)
Parking Features Garage - Front Entry
Garage Spaces 2.0
Utilities Available Cable TV, Phone, Propane
Amenities Available Common Grounds, Pool - Outdoor, Picnic Area
Water Access N
View Street
Roof Type Architectural Shingle
Accessibility None
Porch Patio(s)
Attached Garage 1
Total Parking Spaces 2
Garage Y
Building
Lot Description Cleared, Landscaping
Story 3
Sewer Public Septic
Water Public
Architectural Style Coastal, Contemporary
Level or Stories 3
Additional Building Above Grade, Below Grade
Structure Type 9'+ Ceilings
New Construction N
Schools
School District Cape Henlopen
Others
Pets Allowed Y
HOA Fee Include Common Area Maintenance,Insurance,Lawn Maintenance,Pool(s),Trash
Senior Community No
Tax ID 334-06.00-355.00-7G
Ownership Condominium
Security Features Smoke Detector,Security System
Acceptable Financing Cash, Conventional
Listing Terms Cash, Conventional
Financing Cash,Conventional
Special Listing Condition Standard
Pets Allowed Dogs OK, Cats OK
Read Less
Want to know what your home might be worth? Contact us for a FREE valuation!

Our team is ready to help you sell your home for the highest possible price ASAP

Bought with JAMES LATTANZI • Northrop Realty
GET MORE INFORMATION





