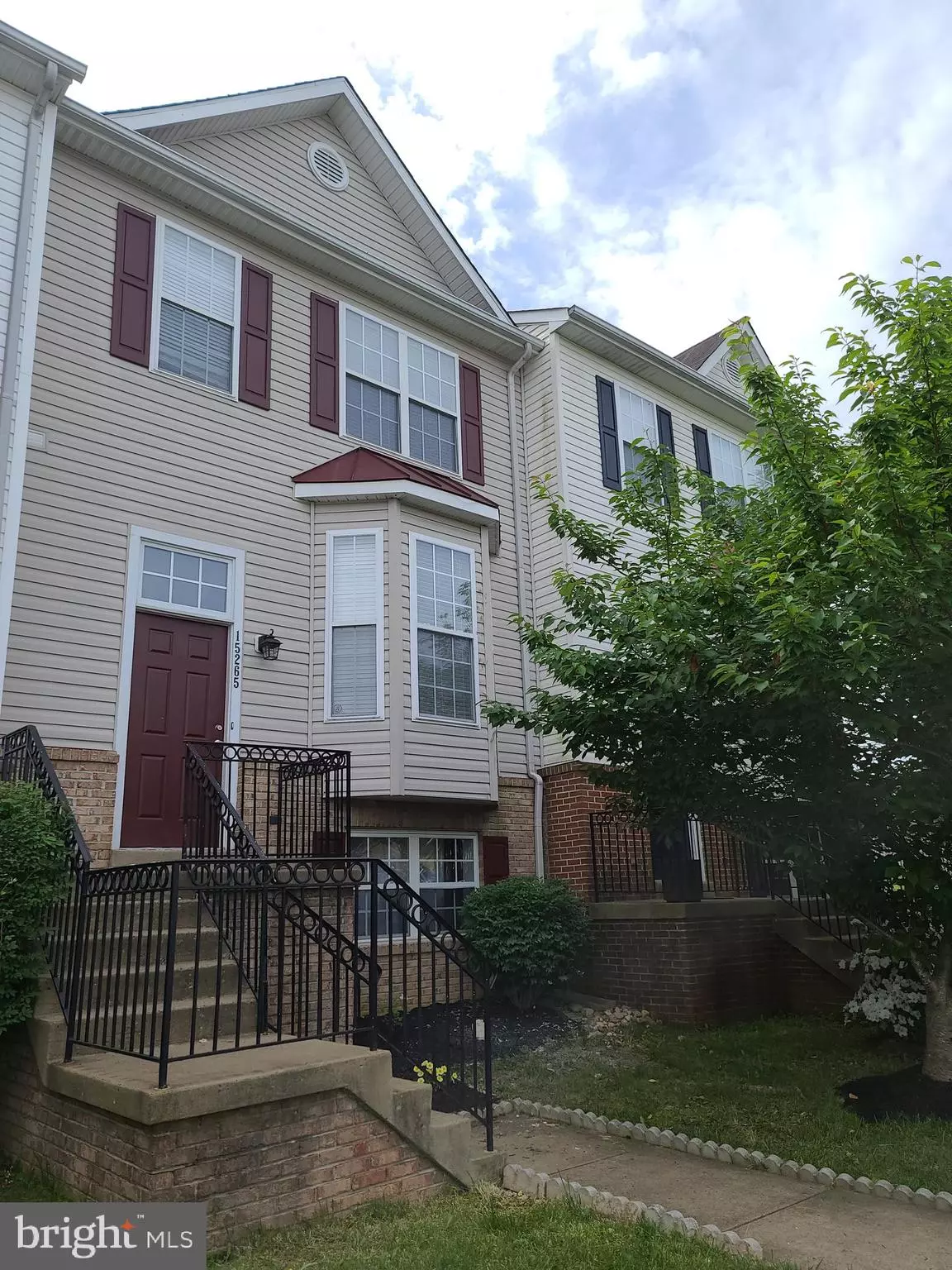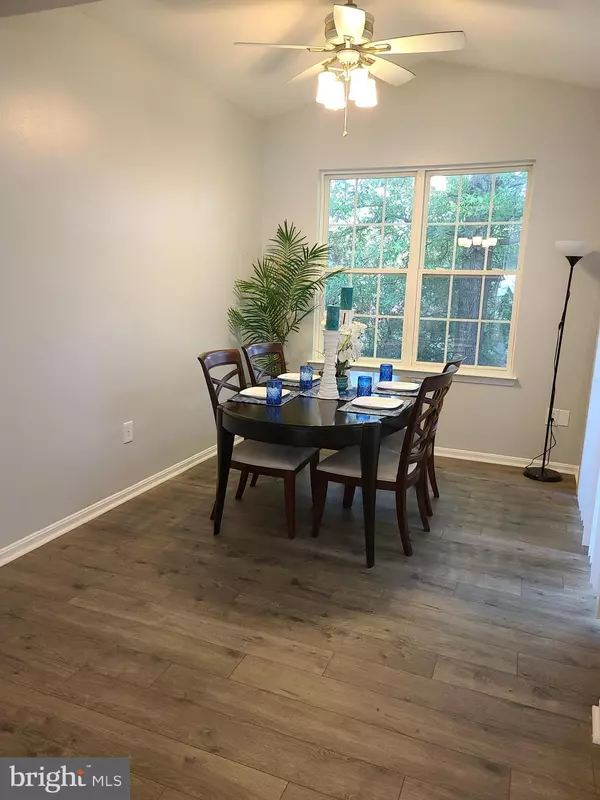$390,000
$389,900
For more information regarding the value of a property, please contact us for a free consultation.
15265 BARNABAS TRL Woodbridge, VA 22193
3 Beds
4 Baths
2,174 SqFt
Key Details
Sold Price $390,000
Property Type Townhouse
Sub Type Interior Row/Townhouse
Listing Status Sold
Purchase Type For Sale
Square Footage 2,174 sqft
Price per Sqft $179
Subdivision Brightwood Forest
MLS Listing ID VAPW525470
Sold Date 07/26/21
Style Colonial
Bedrooms 3
Full Baths 3
Half Baths 1
HOA Fees $65/mo
HOA Y/N Y
Abv Grd Liv Area 1,452
Originating Board BRIGHT
Year Built 2002
Annual Tax Amount $3,773
Tax Year 2020
Lot Size 1,599 Sqft
Acres 0.04
Property Description
Welcome to this stunning townhome with a spacious and open floorplan in the Brightwood Forest community of Woodbridge. Upon entering you are welcomed by lots of windows and new flooring throughout. Off the kitchen boasts a 2-level bump out which adds the sunroom and an extension to the basement. The eat-in kitchen has a new stove, refrigerator, dishwasher, granite countertop, sink and is perfect for entertaining. The finished basement has a really big recreation room that can be used as a 4th bedroom along with a full bath. Roof was replaced one month ago. New lighting fixtures. New carpet in the basement and on top floor. Freshly painted throughout. New water heater. A/C unit was replaced 3 years ago. Also included is two assigned parking spaces. This home is ideally located close to major commuter routes for easy access to Washington, DC, dining and shopping.
Location
State VA
County Prince William
Zoning RPC
Rooms
Basement Connecting Stairway, Daylight, Partial
Interior
Interior Features Chair Railings, Crown Moldings, Kitchen - Table Space, Kitchen - Eat-In
Hot Water Natural Gas
Heating Forced Air
Cooling Central A/C, Ceiling Fan(s)
Equipment Dishwasher, Disposal, Dryer, Exhaust Fan, Icemaker, Microwave, Oven/Range - Gas, Washer
Fireplace N
Appliance Dishwasher, Disposal, Dryer, Exhaust Fan, Icemaker, Microwave, Oven/Range - Gas, Washer
Heat Source Natural Gas
Exterior
Garage Spaces 2.0
Parking On Site 2
Amenities Available Tot Lots/Playground
Water Access N
Accessibility None
Total Parking Spaces 2
Garage N
Building
Lot Description Backs to Trees
Story 3
Sewer Public Sewer
Water Public
Architectural Style Colonial
Level or Stories 3
Additional Building Above Grade, Below Grade
New Construction N
Schools
School District Prince William County Public Schools
Others
HOA Fee Include Common Area Maintenance,Trash
Senior Community No
Tax ID 8291-21-3458
Ownership Fee Simple
SqFt Source Assessor
Acceptable Financing Cash, Conventional, FHA
Horse Property N
Listing Terms Cash, Conventional, FHA
Financing Cash,Conventional,FHA
Special Listing Condition Standard
Read Less
Want to know what your home might be worth? Contact us for a FREE valuation!

Our team is ready to help you sell your home for the highest possible price ASAP

Bought with Patrick E Figueroa • Fine Homes Realty, LLC
GET MORE INFORMATION





