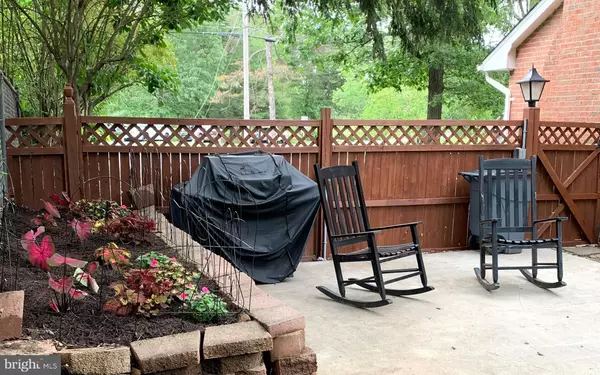$270,000
$265,000
1.9%For more information regarding the value of a property, please contact us for a free consultation.
1418 JORDAN SPRINGS RD Stephenson, VA 22656
3 Beds
1 Bath
1,650 SqFt
Key Details
Sold Price $270,000
Property Type Single Family Home
Sub Type Detached
Listing Status Sold
Purchase Type For Sale
Square Footage 1,650 sqft
Price per Sqft $163
Subdivision Jordan Heights
MLS Listing ID VAFV164520
Sold Date 07/15/21
Style Ranch/Rambler
Bedrooms 3
Full Baths 1
HOA Y/N N
Abv Grd Liv Area 1,100
Originating Board BRIGHT
Year Built 1970
Annual Tax Amount $976
Tax Year 2020
Property Description
You want great location? You got it with this well maintained brick rancher. Easy access to Route 7 and I81 and so convenient to shopping and restaurants. This home was remodeled in 2019, which includes updated kitchen, bath, and flooring; along with new A/C, heat, and water heater. The panel box was inspected in 2019 as well. Present owners have installed a water softener w/ house filter. There is a walk-up attic for plenty of extra storage. The full walk-out basement is unfinished but has lots of potential for additional living space. The large rear yard, (approximately 1/2 acre), is fully fenced making it a great area for children and pets to play or space for that large vegetable garden. There is an outdoor patio behind a newer privacy fence to enjoy those summer evenings. (Professional photos coming the first of next week)
Location
State VA
County Frederick
Zoning RP
Rooms
Other Rooms Bedroom 2, Bedroom 3, Kitchen, Family Room, Basement, Bedroom 1, Bathroom 1, Attic
Basement Full
Main Level Bedrooms 3
Interior
Interior Features Attic, Carpet, Ceiling Fan(s), Dining Area, Entry Level Bedroom, Family Room Off Kitchen, Floor Plan - Traditional, Kitchen - Eat-In, Kitchen - Table Space, Tub Shower, Water Treat System
Hot Water Electric
Heating Forced Air
Cooling Central A/C
Flooring Laminated
Fireplaces Number 1
Fireplaces Type Brick
Equipment Dryer, Exhaust Fan, Microwave, Range Hood, Refrigerator, Stove, Washer, Water Heater
Furnishings No
Fireplace Y
Appliance Dryer, Exhaust Fan, Microwave, Range Hood, Refrigerator, Stove, Washer, Water Heater
Heat Source Electric
Laundry Basement
Exterior
Exterior Feature Patio(s)
Fence Rear, Chain Link, Privacy
Utilities Available Cable TV Available
Water Access N
View Trees/Woods
Roof Type Shingle
Street Surface Paved
Accessibility None
Porch Patio(s)
Road Frontage State
Garage N
Building
Lot Description Backs to Trees, Level
Story 1
Foundation Block
Sewer On Site Septic
Water Well
Architectural Style Ranch/Rambler
Level or Stories 1
Additional Building Above Grade, Below Grade
New Construction N
Schools
Elementary Schools Call School Board
Middle Schools Call School Board
High Schools Call School Board
School District Frederick County Public Schools
Others
Pets Allowed Y
Senior Community No
Tax ID 55A 4 1 2
Ownership Fee Simple
SqFt Source Assessor
Acceptable Financing Cash, Conventional, FHA, USDA, VA
Horse Property N
Listing Terms Cash, Conventional, FHA, USDA, VA
Financing Cash,Conventional,FHA,USDA,VA
Special Listing Condition Standard
Pets Allowed Cats OK, Dogs OK
Read Less
Want to know what your home might be worth? Contact us for a FREE valuation!

Our team is ready to help you sell your home for the highest possible price ASAP

Bought with Marcella S Cantatore • Atoka Properties
GET MORE INFORMATION




