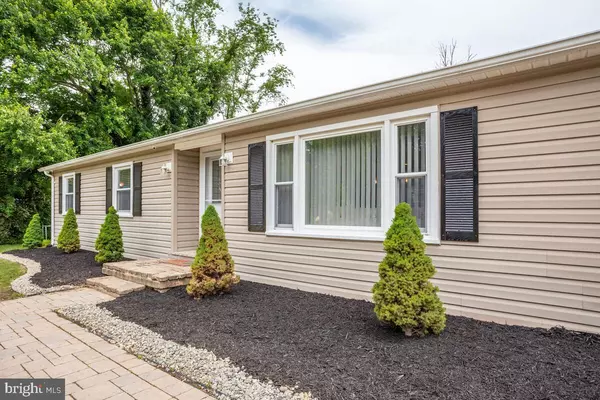$350,000
$349,900
For more information regarding the value of a property, please contact us for a free consultation.
13 ROBSHIRE MANOR RD Huntingtown, MD 20639
4 Beds
1 Bath
1,222 SqFt
Key Details
Sold Price $350,000
Property Type Single Family Home
Sub Type Detached
Listing Status Sold
Purchase Type For Sale
Square Footage 1,222 sqft
Price per Sqft $286
Subdivision Robshire Manor
MLS Listing ID MDCA183332
Sold Date 07/12/21
Style Ranch/Rambler
Bedrooms 4
Full Baths 1
HOA Y/N N
Abv Grd Liv Area 1,222
Originating Board BRIGHT
Year Built 1972
Annual Tax Amount $2,540
Tax Year 2021
Lot Size 0.460 Acres
Acres 0.46
Property Description
Seller says, "DROP THE PRICE $10,000".............they have found their home of choice! Conveniently located in Huntingtown! Minutes from shopping, restaurants and beaches. This beautiful Rambler/Rancher sits on 0.46 acres and consists of 4 bedrooms and 1 bathroom, an open concept eat in kitchen, granite countertops and an island that seats 3. Along with this property, youll also find a 240 SF detached in-law suite/she shed or man cave, complete with walk-in closet, full bathroom, water heater and heat/AC. The home also features hardwood floors along with updated vinyl floor throughout. Relax in the fully fenced in backyard with an above ground swimming pool, a large brick patio and a 10x16 storage shed. The yard has been landscaped with fresh mulch and rocks. Youll truly enjoy the 28 x 28 oversized detached 2 car garage with a 28 x 7 loft (190 square foot) for additional storage space. The garage is equipped with electric and reinforced floor, with capacity to install a car lift. Plenty of driveway parking with the newly extended driveway that supports RVs, trailer and/or boat parking plus room for 6 more cars. Garage also includes full gym negotiable upon request to stay with property! Home features an 8 outdoor camera HD security system. This system is complete with an NVR for recording events and the ability to set recording schedules, and record motion on active zones of monitoring. It also has a cell phone app where it can be accessed remotely 24/7 and receive alerts. Homes addition/carport had prior water damage when home was purchased which has been fully remediated by the current owner or had the following repairs and improvements performed. Grading of the front yard, installation of french drains, completely renovated addition to include: new flooring, trim and drywall. Updates include: - Completely remodeled bathroom 2020 - 240 square feet In-law suite - New floors, paint and trim in the den/2nd family room, hallway - 4th bedroom completed in June 2021 - Landscaping around home - Extended driveway to fit RVs, boat and/or trailers - Septic system inspected and serviced in May 2021
Location
State MD
County Calvert
Zoning R
Rooms
Other Rooms Kitchen, Family Room, Den, Laundry
Main Level Bedrooms 4
Interior
Hot Water Electric
Heating Heat Pump(s)
Cooling Central A/C
Heat Source Electric
Laundry Has Laundry, Main Floor
Exterior
Parking Features Additional Storage Area, Garage - Front Entry, Oversized
Garage Spaces 9.0
Pool Above Ground
Water Access N
Accessibility None
Total Parking Spaces 9
Garage Y
Building
Story 1
Sewer Nitrogen Removal System, On Site Septic, Community Septic Tank, Private Septic Tank
Water Well
Architectural Style Ranch/Rambler
Level or Stories 1
Additional Building Above Grade, Below Grade
New Construction N
Schools
School District Calvert County Public Schools
Others
Senior Community No
Tax ID 0502032988
Ownership Fee Simple
SqFt Source Assessor
Special Listing Condition Standard
Read Less
Want to know what your home might be worth? Contact us for a FREE valuation!

Our team is ready to help you sell your home for the highest possible price ASAP

Bought with Rachel L Ayres • Home Selling Assistance
GET MORE INFORMATION





