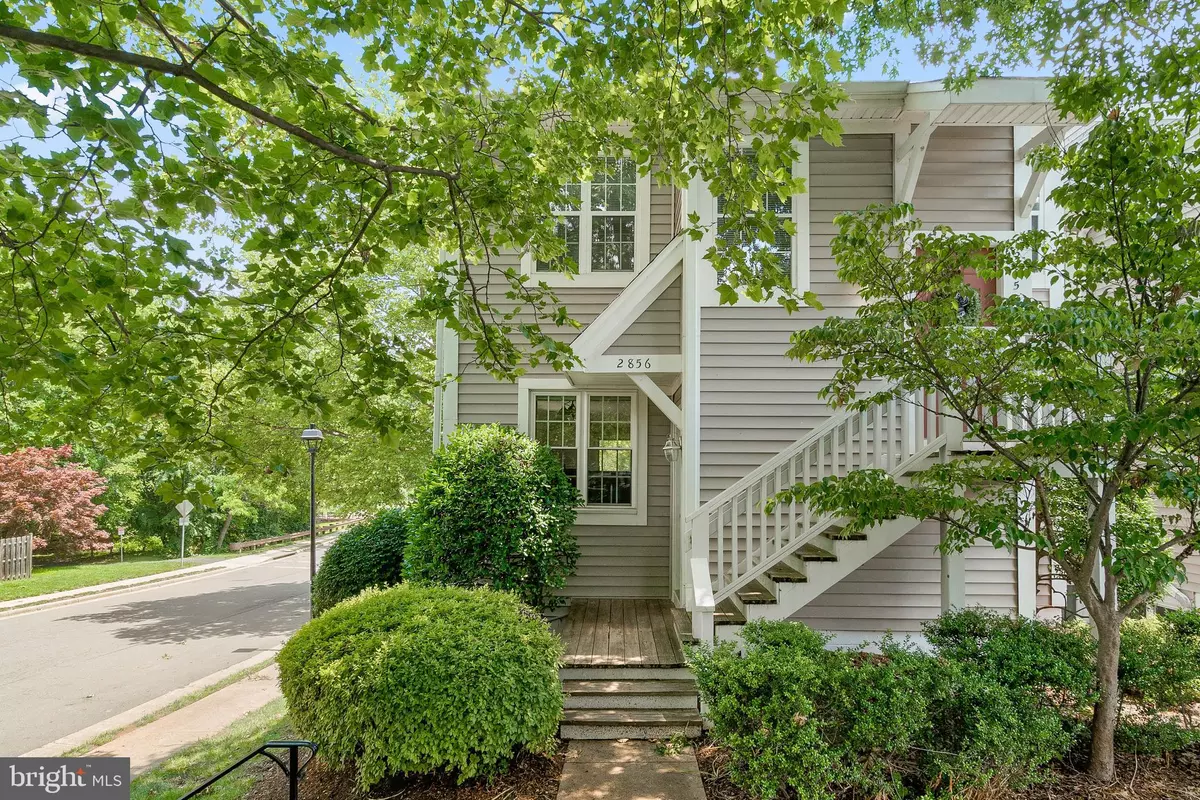$450,000
$450,000
For more information regarding the value of a property, please contact us for a free consultation.
2856 YARLING CT Falls Church, VA 22042
2 Beds
2 Baths
1,139 SqFt
Key Details
Sold Price $450,000
Property Type Condo
Sub Type Condo/Co-op
Listing Status Sold
Purchase Type For Sale
Square Footage 1,139 sqft
Price per Sqft $395
Subdivision Carr At New Providence
MLS Listing ID VAFX1205406
Sold Date 07/12/21
Style Traditional
Bedrooms 2
Full Baths 2
Condo Fees $254/mo
HOA Y/N N
Abv Grd Liv Area 1,139
Originating Board BRIGHT
Year Built 1985
Annual Tax Amount $4,248
Tax Year 2020
Property Description
Beautifully appointed, lakefront end unit condo less than one mile from Mosaic District! This inviting home offers an open floor plan, plentiful natural light, beautiful seasonal views, and more! The spacious kitchen features stainless steel appliances and granite countertops with an extended countertop bar. Full private balcony. Ceiling fan and walk-in closet in primary bedroom. Great inside-the-beltway location for commuters, with easy access to 495, 66, Arlington Blvd., and Lee Hwy. Dunn Loring metro station is also close by. Proximity to Mosaic District offers great restaurants, retail, and a multi-screen movie theater, with downtown Falls Church, grocery stores, soon-to-open Founders Row complex, and more also just minutes away.
End-unit condo overlooks a private scenic lake. Amenities include a swimming pool, picnic/grilling areas, playgrounds, walking and jogging trails, tennis courts, and a dog park.
Location
State VA
County Fairfax
Zoning 402
Rooms
Main Level Bedrooms 2
Interior
Interior Features Breakfast Area, Carpet, Combination Dining/Living, Dining Area, Entry Level Bedroom, Family Room Off Kitchen, Floor Plan - Open, Bathroom - Tub Shower, Upgraded Countertops, Wood Floors
Hot Water Natural Gas
Heating Heat Pump(s)
Cooling Central A/C
Fireplaces Number 1
Fireplaces Type Fireplace - Glass Doors
Equipment Dishwasher, Disposal, Dryer, Microwave, Oven/Range - Electric, Refrigerator, Stainless Steel Appliances, Washer
Fireplace Y
Appliance Dishwasher, Disposal, Dryer, Microwave, Oven/Range - Electric, Refrigerator, Stainless Steel Appliances, Washer
Heat Source Electric
Exterior
Exterior Feature Balcony, Deck(s)
Amenities Available Jog/Walk Path, Lake, Picnic Area, Pool - Outdoor, Tennis Courts, Tot Lots/Playground
Water Access N
Accessibility None
Porch Balcony, Deck(s)
Garage N
Building
Story 1
Unit Features Garden 1 - 4 Floors
Sewer Public Sewer
Water Public
Architectural Style Traditional
Level or Stories 1
Additional Building Above Grade, Below Grade
New Construction N
Schools
School District Fairfax County Public Schools
Others
HOA Fee Include Common Area Maintenance,Pool(s),Snow Removal,Trash
Senior Community No
Tax ID 0494 11 2856
Ownership Condominium
Special Listing Condition Standard
Read Less
Want to know what your home might be worth? Contact us for a FREE valuation!

Our team is ready to help you sell your home for the highest possible price ASAP

Bought with Manavi Boeser • Century 21 Redwood Realty
GET MORE INFORMATION





