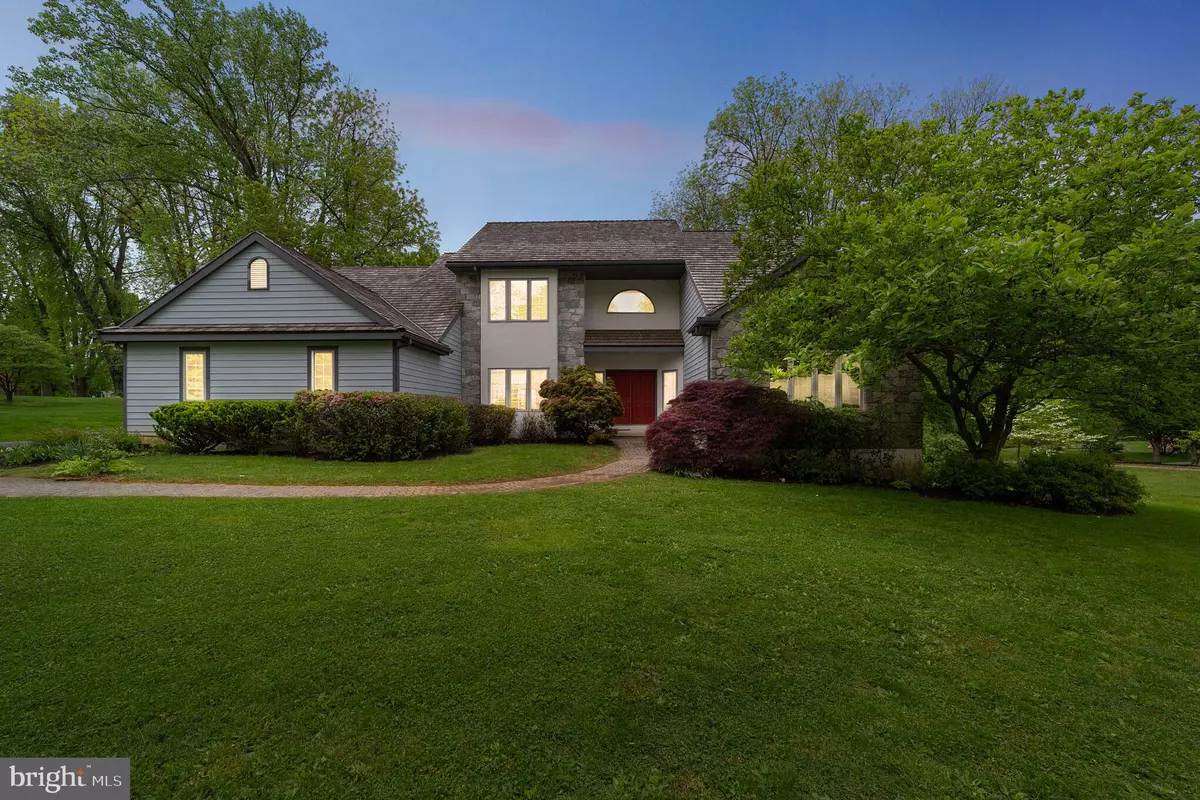$752,700
$725,000
3.8%For more information regarding the value of a property, please contact us for a free consultation.
1320 FIELDPOINT DR West Chester, PA 19382
5 Beds
5 Baths
4,138 SqFt
Key Details
Sold Price $752,700
Property Type Single Family Home
Sub Type Detached
Listing Status Sold
Purchase Type For Sale
Square Footage 4,138 sqft
Price per Sqft $181
Subdivision Fieldpoint
MLS Listing ID PACT536292
Sold Date 07/08/21
Style Traditional
Bedrooms 5
Full Baths 4
Half Baths 1
HOA Fees $20/ann
HOA Y/N Y
Abv Grd Liv Area 4,138
Originating Board BRIGHT
Year Built 1993
Annual Tax Amount $13,362
Tax Year 2020
Lot Size 0.694 Acres
Acres 0.69
Lot Dimensions 0.00 x 0.00
Property Description
This home has it all - style, location, and price! Dont miss this exquisite, move-in ready home located in scenic West Chester! This property has 4-5 bedrooms and 4.5 baths across 4,138 finished sq ft. The double height foyer with oak hardwood floors (including the dining room and study/office), unique chandeliers, and charming staircase is a great introduction to the rest of the home. The main living area is airy, sprawling with 9 ceilings, massive windows, and continuous solid hardwood floors. Immediately to the left is a large and bright dining room with wooden crown molding and shadow box molding, adding charm and elegance to this part of the home. The great room is huge with double height ceiling, wall to wall windows, skylights flooding the entire room with natural sunlight, and sliding-door access to an expansive new deck overlooking a large farm and the backyard. A beautiful floor-to-ceiling bluestone fireplace is the focal point of this area. Off this room is the chefs delight fully loaded with recessed lighting, Corian kitchen countertops with integrated sink, Kountry-Kraft cherry cabinets, and a large center island. The expanded breakfast area has angled, vaulted ceilings with skylights and separate doorway access to the deck and the screened-in porch which features a natural gas hook-up for a grill. The office is spacious with palladium windows and built-in shelves. Also found on the main level is the primary suite! The owners bedroom is huge and features a sky high ceiling and sliding-door access to the deck. It also boasts a spacious walk-in closet, as well as a luxurious ensuite bath with beautiful tilework, an oversized soaking tub, and a glass-enclosed shower. Completing the main level is a substantial laundry area and a convenient half bath. Upstairs, the bedroom level of the home features three large bedrooms and two full baths. Each room is spacious and well lit, with one room having a large walk-in closet and another an ensuite bath. There is also a second level lofted space overlooking the great room. The finished walkout basement has wonderful features you will surely love, providing a great space for family entertainment and hosting! A wet bar with cabinets and refrigerator beside a cozy brick fireplace provides warmth and comfort. This poured concrete basement with 9 ceilings also offers an entertainment room, a full bath, potential bedroom/in-law suite, tons of storage including a large cedar closet, two unfinished storage/utility areas, and a small storage closet under basement stairs. The glass sliding door leads you to the outside living area and backyard with a small wooded area. The property backs to a 50 acre, deed restricted farm which is part of the Fieldpoint subdivision. Parking will never be your concern, as this home has an attached three-door oversized garage and a new driveway that can fit 6 cars! Additionally, this home guarantees lifetime convenience with a two zone heating/cooling system. Tons of recreational spots, dining, and shopping options are found in the area, and youll be just a short commute to Wilmington, Philadelphia, PA turnpike and I-95. Don't delay your move, schedule an appointment today.
Location
State PA
County Chester
Area Birmingham Twp (10365)
Zoning R
Rooms
Other Rooms Dining Room, Primary Bedroom, Bedroom 2, Bedroom 3, Bedroom 4, Bedroom 5, Kitchen, Basement, Foyer, Breakfast Room, 2nd Stry Fam Ovrlk, Great Room, Laundry, Other, Office, Storage Room, Utility Room, Media Room, Bathroom 2, Bathroom 3, Primary Bathroom, Full Bath, Half Bath, Screened Porch
Basement Fully Finished
Main Level Bedrooms 1
Interior
Interior Features Breakfast Area, Kitchen - Eat-In, Kitchen - Island, Bar, Cedar Closet(s), Ceiling Fan(s), Chair Railings, Crown Moldings, Exposed Beams, Recessed Lighting, Skylight(s), Stall Shower, Upgraded Countertops, Wainscotting, Walk-in Closet(s)
Hot Water Natural Gas
Heating Forced Air, Zoned
Cooling Central A/C, Zoned
Fireplaces Number 2
Fireplaces Type Brick, Gas/Propane, Mantel(s), Stone
Fireplace Y
Heat Source Natural Gas
Laundry Main Floor
Exterior
Exterior Feature Deck(s), Porch(es), Screened
Parking Features Oversized, Additional Storage Area, Garage Door Opener, Garage - Side Entry
Garage Spaces 9.0
Amenities Available Other
Water Access N
Accessibility None
Porch Deck(s), Porch(es), Screened
Attached Garage 3
Total Parking Spaces 9
Garage Y
Building
Lot Description Backs to Trees, Front Yard, Partly Wooded, Rear Yard
Story 2
Sewer On Site Septic
Water Public
Architectural Style Traditional
Level or Stories 2
Additional Building Above Grade, Below Grade
New Construction N
Schools
School District Unionville-Chadds Ford
Others
Senior Community No
Tax ID 65-04 -0042.2200
Ownership Fee Simple
SqFt Source Assessor
Security Features Smoke Detector
Special Listing Condition Standard
Read Less
Want to know what your home might be worth? Contact us for a FREE valuation!

Our team is ready to help you sell your home for the highest possible price ASAP

Bought with Emily Wolski • KW Greater West Chester
GET MORE INFORMATION





