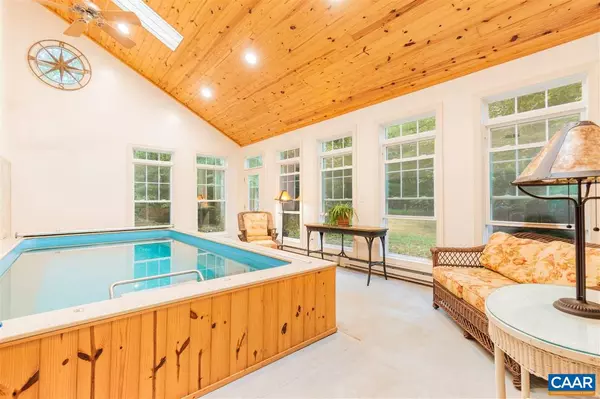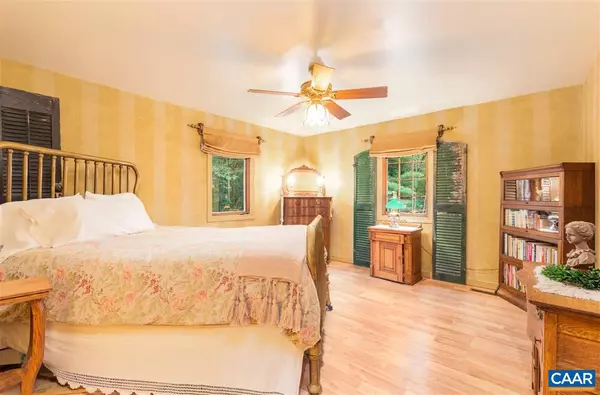$501,250
$500,000
0.3%For more information regarding the value of a property, please contact us for a free consultation.
3908 STONY POINT RD RD Keswick, VA 22947
4 Beds
3 Baths
3,084 SqFt
Key Details
Sold Price $501,250
Property Type Single Family Home
Sub Type Detached
Listing Status Sold
Purchase Type For Sale
Square Footage 3,084 sqft
Price per Sqft $162
Subdivision Unknown
MLS Listing ID 616171
Sold Date 07/07/21
Style Colonial
Bedrooms 4
Full Baths 2
Half Baths 1
HOA Y/N N
Abv Grd Liv Area 3,084
Originating Board CAAR
Year Built 1987
Annual Tax Amount $4,567
Tax Year 2020
Lot Size 8.170 Acres
Acres 8.17
Property Description
Follow the winding gravel driveway to approach this gorgeous 4 bedroom 2.5 bath COLONIAL-style home with blooming FLOWER GARDENS and a newly-added INDOOR POOL with SKYLIGHTS and STONE ACCENT WALL, 1-CAR GARAGE, and MASTER BEDROOM with a WALK-IN CLOSET! Relax by the WOODSTOVE in the Living Room, grill out with friends on the SIDE DECK, and enjoy a hot tea on the breezy STONE PATIO. Allow chickens and pets to roam free in the spacious FENCED-IN BACKYARD with a large CHICKEN COOP and free-standing GAZEBOS, prepare meals in the EAT-IN KITCHEN with STAINLESS APPLIANCES, and sleep well in the upstairs MASTER SUITE with DUAL VANITIES, soaker tub, and shower! Located across the street from Stony Point Elementary and 15 min. from Charlottesville!,Solid Surface Counter,Wood Cabinets,Fireplace in Living Room
Location
State VA
County Albemarle
Zoning VR
Rooms
Other Rooms Living Room, Primary Bedroom, Kitchen, Foyer, Study, Sun/Florida Room, Laundry, Primary Bathroom, Half Bath, Additional Bedroom
Main Level Bedrooms 1
Interior
Interior Features Skylight(s), Walk-in Closet(s), Wood Stove, Breakfast Area, Kitchen - Eat-In, Entry Level Bedroom
Heating Heat Pump(s)
Cooling Central A/C, Heat Pump(s)
Flooring Carpet, Ceramic Tile, Hardwood, Laminated, Vinyl
Fireplaces Number 1
Fireplaces Type Wood
Equipment Dryer, Washer/Dryer Hookups Only, Washer, Dishwasher, Oven/Range - Gas, Refrigerator
Fireplace Y
Window Features Double Hung,Screens
Appliance Dryer, Washer/Dryer Hookups Only, Washer, Dishwasher, Oven/Range - Gas, Refrigerator
Heat Source Wood
Exterior
Exterior Feature Deck(s), Patio(s), Porch(es)
Parking Features Other, Garage - Rear Entry, Garage - Side Entry, Oversized
Fence Partially
View Garden/Lawn
Roof Type Composite
Farm Other,Poultry,Livestock
Accessibility None
Porch Deck(s), Patio(s), Porch(es)
Road Frontage Public, Road Maintenance Agreement
Garage Y
Building
Lot Description Landscaping, Sloping, Open, Partly Wooded, Private, Secluded, Trees/Wooded
Story 2
Foundation Concrete Perimeter
Sewer Septic Exists
Water Well
Architectural Style Colonial
Level or Stories 2
Additional Building Above Grade, Below Grade
New Construction N
Schools
Elementary Schools Stony Point
Middle Schools Sutherland
High Schools Albemarle
School District Albemarle County Public Schools
Others
Senior Community No
Ownership Other
Security Features Smoke Detector
Special Listing Condition Standard
Read Less
Want to know what your home might be worth? Contact us for a FREE valuation!

Our team is ready to help you sell your home for the highest possible price ASAP

Bought with GINNY BAREFOOT • NEST REALTY GROUP
GET MORE INFORMATION





