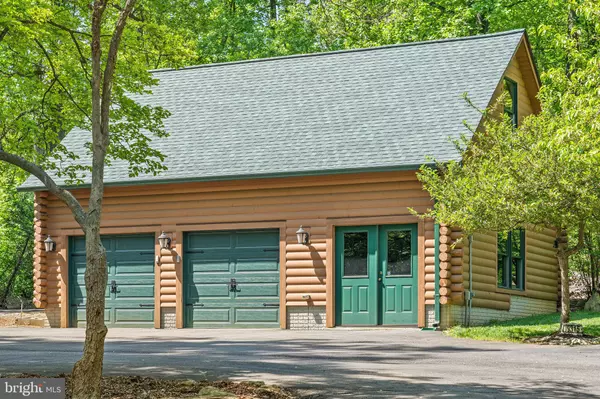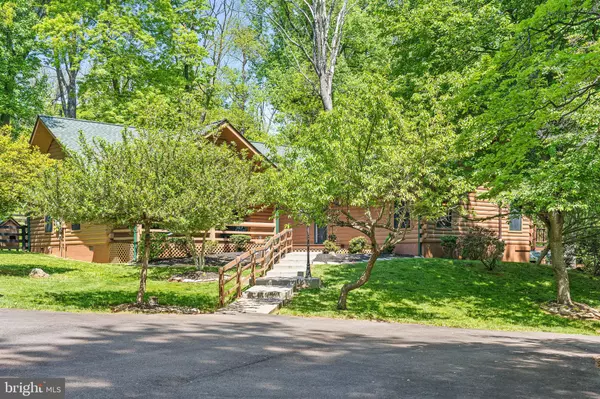$685,000
$674,900
1.5%For more information regarding the value of a property, please contact us for a free consultation.
19315 BLUERIDGE MOUNTAIN ROAD Bluemont, VA 20135
4 Beds
2 Baths
2,020 SqFt
Key Details
Sold Price $685,000
Property Type Single Family Home
Sub Type Detached
Listing Status Sold
Purchase Type For Sale
Square Footage 2,020 sqft
Price per Sqft $339
Subdivision None Available
MLS Listing ID VACL112402
Sold Date 07/01/21
Style Log Home
Bedrooms 4
Full Baths 2
HOA Y/N N
Abv Grd Liv Area 2,020
Originating Board BRIGHT
Year Built 1987
Annual Tax Amount $3,295
Tax Year 2021
Lot Size 5.000 Acres
Acres 5.0
Property Description
Great ONE level log home in super condition. NO HOA on 5 acres in private setting. 4 bedrooms 2 baths , oversized 2 car detached garage, second 2 car detached garage, small barn and shed, new Amish mini-barn to be installed on pad site, front and rear decks, generator . Sought after location between Bluemont and Paris VA perfect for auto/motorcycle enthusiasts. All main level living with large primary bedroom with luxury bath and oversized shower. Gourmet Kitchen with Granite counters, island and custom hickory cabinetry. Stainless appliances. Many updates in this home include; New roof, gutters and skylight ( 2017) New gutters big garage ( 2016) New 2 car detached garage ( 2017) New Heat Pump ( 2016) New french door to deck ( 2016) Microwave, refrigerator, hot water heater, pressure tank, updated lighting, bath sink, outdoor lighting etc, 2016 -2019.
Location
State VA
County Clarke
Zoning FOC
Rooms
Other Rooms Dining Room, Primary Bedroom, Bedroom 2, Bedroom 3, Bedroom 4, Kitchen, Basement, Great Room, Bathroom 2, Primary Bathroom
Basement Partial
Main Level Bedrooms 4
Interior
Interior Features Attic, Built-Ins, Ceiling Fan(s), Combination Kitchen/Dining, Dining Area, Entry Level Bedroom, Floor Plan - Open, Kitchen - Country, Kitchen - Island, Kitchen - Gourmet, Pantry, Upgraded Countertops, Water Treat System, Window Treatments, Wood Floors, Wood Stove
Hot Water Electric
Heating Heat Pump(s), Forced Air
Cooling Heat Pump(s), Central A/C
Flooring Hardwood, Carpet, Ceramic Tile
Fireplaces Type Mantel(s), Stone
Equipment Built-In Microwave, Dishwasher, Disposal, Dryer, Stove, Water Heater, Refrigerator, Extra Refrigerator/Freezer, Humidifier, Washer - Front Loading, Water Dispenser
Furnishings No
Fireplace Y
Window Features Double Hung,Insulated,Wood Frame
Appliance Built-In Microwave, Dishwasher, Disposal, Dryer, Stove, Water Heater, Refrigerator, Extra Refrigerator/Freezer, Humidifier, Washer - Front Loading, Water Dispenser
Heat Source Electric, Central, Propane - Leased
Laundry Main Floor
Exterior
Exterior Feature Deck(s), Porch(es)
Parking Features Garage Door Opener, Garage - Front Entry, Additional Storage Area, Oversized
Garage Spaces 8.0
Fence Board, Partially
Utilities Available Propane
Water Access N
View Garden/Lawn
Roof Type Asphalt
Accessibility None
Porch Deck(s), Porch(es)
Road Frontage State
Total Parking Spaces 8
Garage Y
Building
Lot Description Backs to Trees, Cleared, Landscaping, Not In Development, Partly Wooded, Private, Rear Yard, Road Frontage, SideYard(s)
Story 1
Sewer On Site Septic, Septic = # of BR
Water Well
Architectural Style Log Home
Level or Stories 1
Additional Building Above Grade, Below Grade
Structure Type Dry Wall,Wood Ceilings
New Construction N
Schools
High Schools Clarke County
School District Clarke County Public Schools
Others
Senior Community No
Tax ID 34A--2-2
Ownership Fee Simple
SqFt Source Assessor
Horse Property Y
Special Listing Condition Standard
Read Less
Want to know what your home might be worth? Contact us for a FREE valuation!

Our team is ready to help you sell your home for the highest possible price ASAP

Bought with Sherry Lee Santmyer • Hunt Country Sotheby's International Realty
GET MORE INFORMATION





