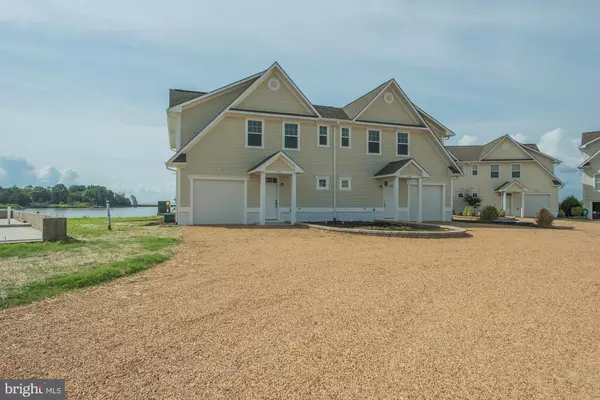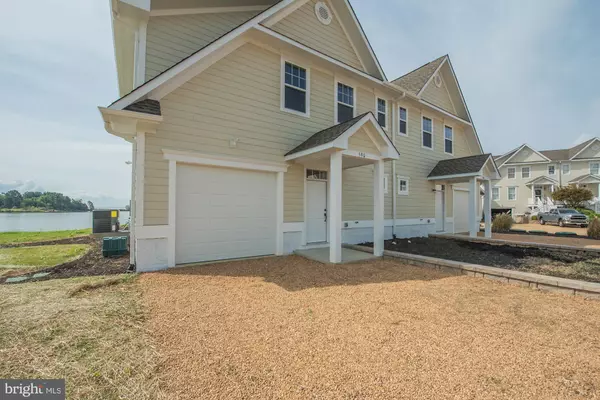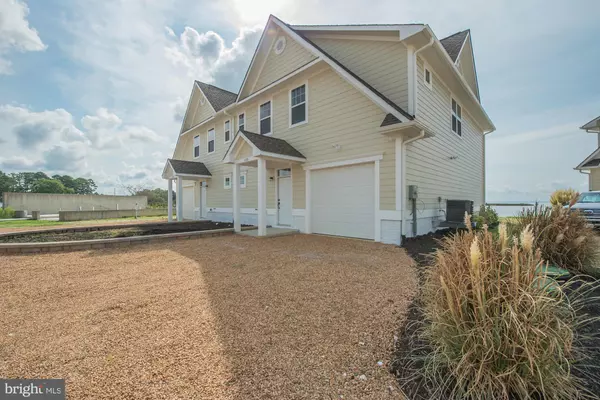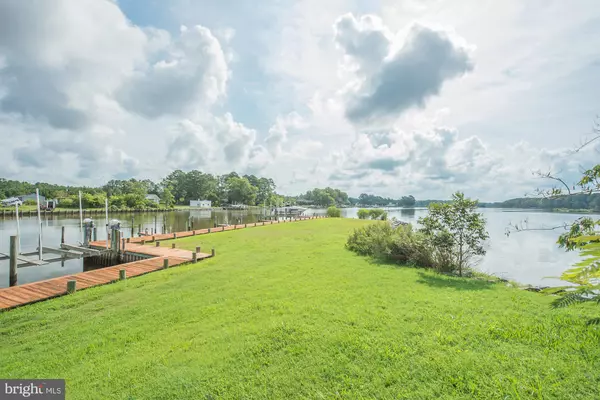$430,000
$424,990
1.2%For more information regarding the value of a property, please contact us for a free consultation.
594 RIVERSIDE DR #18 Lancaster, VA 22503
3 Beds
3 Baths
2,300 SqFt
Key Details
Sold Price $430,000
Property Type Townhouse
Sub Type End of Row/Townhouse
Listing Status Sold
Purchase Type For Sale
Square Footage 2,300 sqft
Price per Sqft $186
Subdivision Sloop Pointe
MLS Listing ID VALV100856
Sold Date 06/24/21
Style Transitional
Bedrooms 3
Full Baths 2
Half Baths 1
HOA Fees $372/ann
HOA Y/N Y
Abv Grd Liv Area 2,300
Originating Board BRIGHT
Year Built 2021
Annual Tax Amount $590
Tax Year 2020
Lot Size 2,178 Sqft
Acres 0.05
Property Description
Last two units - reserve yours before it's too late! It doesn't get any better than this! Luxury waterfront living in a low-maintenance townhouse community located in the quaint Village of Morattico. The views of the Rappahannock are amazing! Your daily options are limitless. Take a swim in the pool, relax on the private sand beach or enjoy a boat ride from your private boat slip! It's all here, awaiting your arrival. Each unit has 3 bedrooms, 2.5 baths, living area with gas fireplace, dining area and a beautiful chef's kitchen with island and stunning views! The master overlooks the River, offers a beautifully appointed ensuite bath, and walk-in closet. Two additional bedrooms are spacious and share a jack & jill bath. The one-car garage completes the picture! 50 year dimensional shingles! No flood insurance required! Conveniently located just 1.5 hours from Richmond, and 2.5 hours from DC, don't miss the opportunity to escape the hustle and bustle and make this your get-away retreat or full-time home today. Floor plans, amenities and specification sheets available upon request. Ready for early June occupancy - just in time to enjoy the Summer!
Location
State VA
County Lancaster
Zoning R2
Rooms
Other Rooms Living Room, Dining Room, Primary Bedroom, Bedroom 2, Bedroom 3, Kitchen, Laundry, Bathroom 1, Bathroom 2, Bathroom 3
Interior
Interior Features Ceiling Fan(s), Attic, Family Room Off Kitchen, Floor Plan - Open, Kitchen - Island, Walk-in Closet(s)
Hot Water Electric
Heating Heat Pump - Electric BackUp
Cooling Central A/C, Heat Pump(s)
Flooring Tile/Brick, Wood
Fireplaces Number 1
Fireplaces Type Gas/Propane
Equipment Dishwasher, Microwave, Refrigerator, Oven/Range - Gas
Fireplace Y
Appliance Dishwasher, Microwave, Refrigerator, Oven/Range - Gas
Heat Source Propane - Owned
Laundry Hookup, Main Floor
Exterior
Parking Features Garage - Front Entry, Garage Door Opener, Inside Access
Garage Spaces 1.0
Utilities Available Water Available, Sewer Available
Amenities Available Club House, Pool - Outdoor
Water Access Y
View Water
Roof Type Shingle
Accessibility Level Entry - Main
Attached Garage 1
Total Parking Spaces 1
Garage Y
Building
Story 2
Sewer Community Septic Tank, Private Septic Tank
Water Public
Architectural Style Transitional
Level or Stories 2
Additional Building Above Grade
Structure Type Dry Wall
New Construction Y
Schools
Elementary Schools Lancaster
Middle Schools Lancaster
High Schools Lancaster
School District Lancaster County Public Schools
Others
HOA Fee Include Common Area Maintenance,Lawn Maintenance,Sewer,Snow Removal,Water,Pool(s),Ext Bldg Maint
Senior Community No
Tax ID NO TAX RECORD
Ownership Fee Simple
SqFt Source Estimated
Acceptable Financing Cash, Conventional
Listing Terms Cash, Conventional
Financing Cash,Conventional
Special Listing Condition Standard
Read Less
Want to know what your home might be worth? Contact us for a FREE valuation!

Our team is ready to help you sell your home for the highest possible price ASAP

Bought with Non Member • Non Subscribing Office
GET MORE INFORMATION





