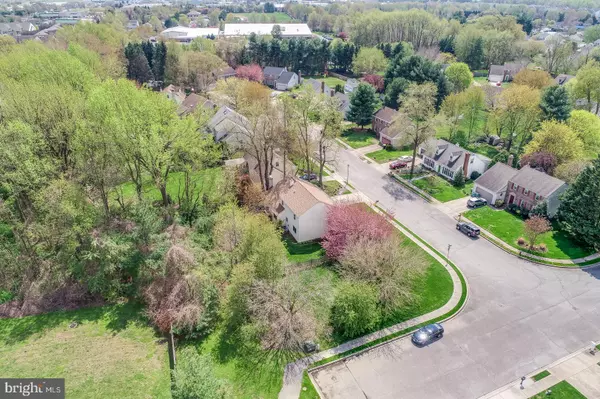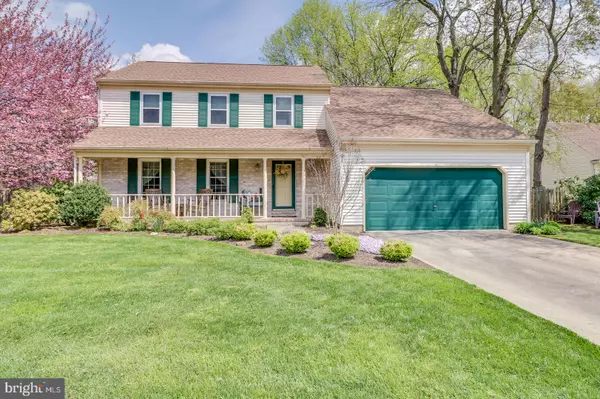$310,000
$299,900
3.4%For more information regarding the value of a property, please contact us for a free consultation.
3 PEWTER COURT Dover, DE 19904
4 Beds
3 Baths
2,193 SqFt
Key Details
Sold Price $310,000
Property Type Single Family Home
Sub Type Detached
Listing Status Sold
Purchase Type For Sale
Square Footage 2,193 sqft
Price per Sqft $141
Subdivision Bicentennial Vil
MLS Listing ID DEKT248052
Sold Date 06/30/21
Style Traditional
Bedrooms 4
Full Baths 2
Half Baths 1
HOA Y/N N
Abv Grd Liv Area 2,193
Originating Board BRIGHT
Year Built 1988
Annual Tax Amount $2,415
Tax Year 2020
Lot Size 0.300 Acres
Acres 0.3
Property Description
R-11777 Pride of ownership is certainly obvious as you are pulling up to this meticulous 2-story home located in the popular and coveted community of Bicentennial Village. Located on one of the best lots in the development and boasting a corner piece of heaven which has been professionally landscaped makes this as inviting as a home can be. Home comes with a complete landscape plan, created by an AWARD WINNING landscape architect, of which Phase I has already been completed. The back of the home is like walking into your own personal enchanted garden and is such a wonderful place to relax by the fire while enjoying stunning views of nature or entertaining on the paved patio. The roof was replaced with architectural shingles in April of 2021. The interior is as stunning as the exterior and you will notice immediately when you walk through the front door. A large light filled living room opens to a separate and well designed dining room showcasing beautiful wood flooring in both rooms. The spacious eat-in kitchen is ideal to entertain in with plenty of cabinet space, pantry, tile flooring, all upgraded stainless appliances and is open to the family room featuring a wood burning fireplace, new wood flooring and fabulous views of the inviting backyard. Truly, there are so many great living spaces in this one of a kind home. There is also a large room coming in from the garage area which can be used as a craft room, office or just another storage area. The master bedroom is another large room and includes a master bathroom with new flooring and a walk in closet. New carpet was recently installed in the master. There are so many upgrades throughout this home which have all been completed in the last few years including a new furnace, windows, flooring, roof, appliances, freshly painted, landscape and many other upgrades as you will notice. Located close to schools, shopping, Air Base, Route 1 and of course Delawares fabulous beaches. Todays market will not wait so make an appointment today!
Location
State DE
County Kent
Area Capital (30802)
Zoning R8
Interior
Interior Features Attic, Ceiling Fan(s), Crown Moldings, Dining Area, Family Room Off Kitchen, Floor Plan - Traditional, Formal/Separate Dining Room, Kitchen - Eat-In, Pantry
Hot Water Natural Gas
Heating Forced Air
Cooling Central A/C
Flooring Carpet, Hardwood
Equipment Built-In Range, Dishwasher, Disposal, Dryer, ENERGY STAR Refrigerator, Oven - Self Cleaning, Range Hood, Stainless Steel Appliances, Washer
Appliance Built-In Range, Dishwasher, Disposal, Dryer, ENERGY STAR Refrigerator, Oven - Self Cleaning, Range Hood, Stainless Steel Appliances, Washer
Heat Source Natural Gas
Exterior
Parking Features Garage - Front Entry, Inside Access
Garage Spaces 2.0
Water Access N
Roof Type Architectural Shingle
Accessibility None
Attached Garage 2
Total Parking Spaces 2
Garage Y
Building
Story 2
Foundation Crawl Space
Sewer Public Sewer
Water Public
Architectural Style Traditional
Level or Stories 2
Additional Building Above Grade
New Construction N
Schools
Middle Schools Central
High Schools Dover H.S.
School District Capital
Others
Senior Community No
Tax ID ED-05-07607-02-0700-000
Ownership Fee Simple
SqFt Source Estimated
Acceptable Financing Cash, Conventional, FHA, VA
Listing Terms Cash, Conventional, FHA, VA
Financing Cash,Conventional,FHA,VA
Special Listing Condition Standard
Read Less
Want to know what your home might be worth? Contact us for a FREE valuation!

Our team is ready to help you sell your home for the highest possible price ASAP

Bought with Carol Wick • Bryan Realty Group
GET MORE INFORMATION





