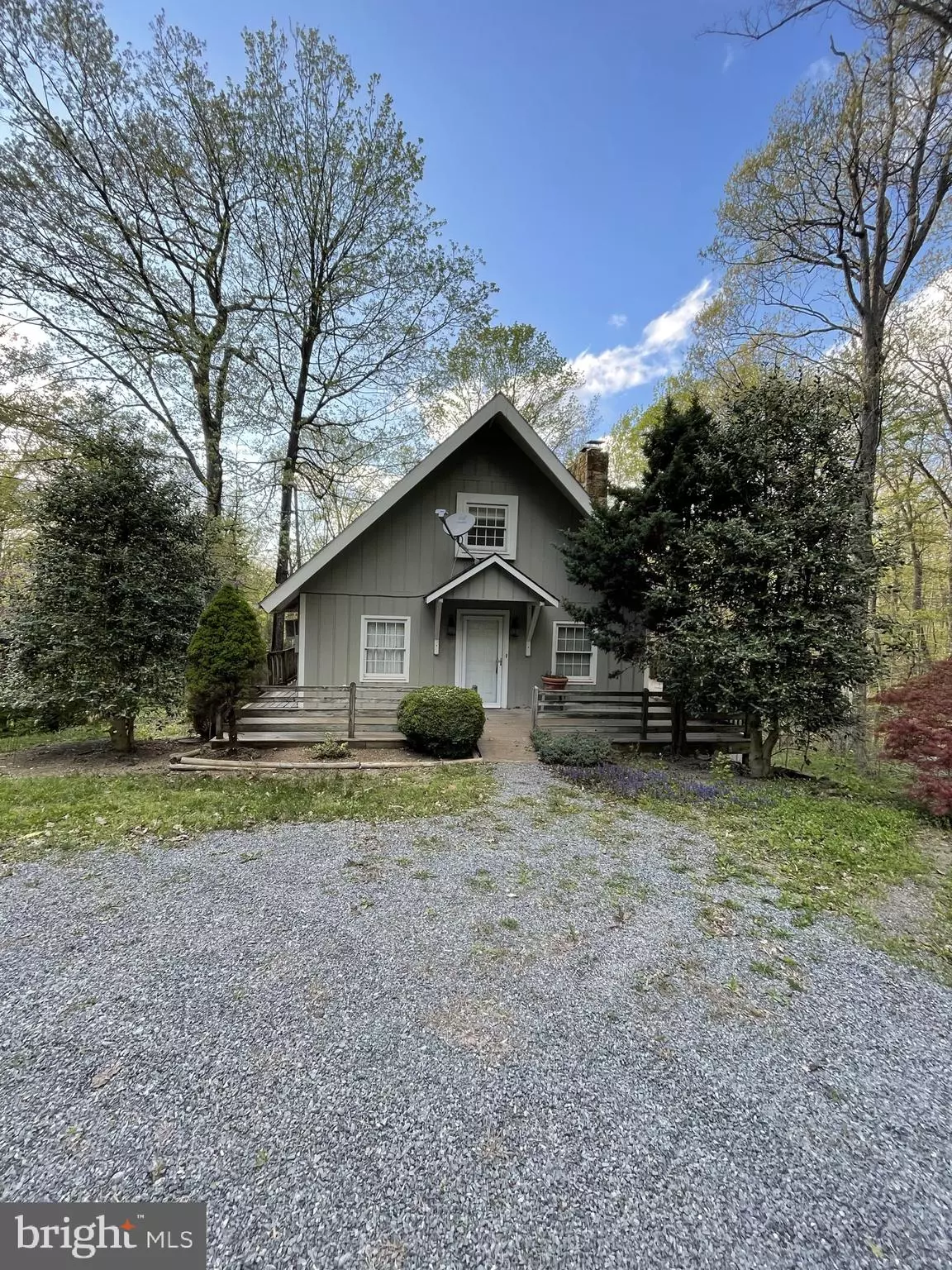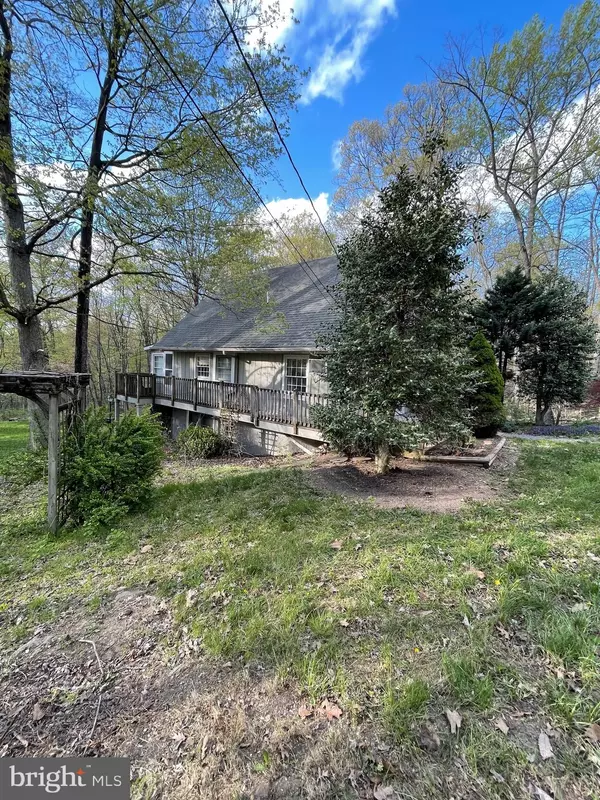$210,000
$194,900
7.7%For more information regarding the value of a property, please contact us for a free consultation.
104 TIPPERARY TRAIL Gerrardstown, WV 25420
2 Beds
3 Baths
2,080 SqFt
Key Details
Sold Price $210,000
Property Type Single Family Home
Sub Type Detached
Listing Status Sold
Purchase Type For Sale
Square Footage 2,080 sqft
Price per Sqft $100
Subdivision Glenwood Forest
MLS Listing ID WVBE186078
Sold Date 06/22/21
Style Chalet
Bedrooms 2
Full Baths 2
Half Baths 1
HOA Fees $25/ann
HOA Y/N Y
Abv Grd Liv Area 1,328
Originating Board BRIGHT
Year Built 1975
Annual Tax Amount $830
Tax Year 2020
Lot Size 1.100 Acres
Acres 1.1
Property Description
One word-CHARMING! This house has multiple custom features which you will appreciate! From the cabinetry, hardwood floors, beautiful stone fireplace and a uniquely designed wall mount display in the loft. Basement is partially finished featuring ceramic tile flooring and a full bath. Enjoy your coffee in the sunroom off of the kitchen and take in the nature surrounding the property. Deck has a large bump out perfect for relaxing or entertaining. Detached shed/garage with electric and plenty of storage.
Location
State WV
County Berkeley
Zoning 101
Rooms
Basement Full
Main Level Bedrooms 2
Interior
Interior Features Built-Ins, Wood Stove, Wood Floors, Soaking Tub
Hot Water Electric
Heating Baseboard - Electric
Cooling Window Unit(s)
Fireplaces Number 1
Fireplaces Type Stone
Equipment Dryer, Refrigerator, Stove, Washer, Dishwasher
Fireplace Y
Appliance Dryer, Refrigerator, Stove, Washer, Dishwasher
Heat Source Electric, Wood
Exterior
Water Access N
Roof Type Shingle
Accessibility None
Garage N
Building
Story 3
Sewer On Site Septic
Water Public
Architectural Style Chalet
Level or Stories 3
Additional Building Above Grade, Below Grade
New Construction N
Schools
School District Berkeley County Schools
Others
Pets Allowed Y
Senior Community No
Tax ID 0334C010800000000
Ownership Fee Simple
SqFt Source Assessor
Horse Property N
Special Listing Condition Standard
Pets Allowed Dogs OK, Cats OK
Read Less
Want to know what your home might be worth? Contact us for a FREE valuation!

Our team is ready to help you sell your home for the highest possible price ASAP

Bought with Robert A. Bir • Exit Success Realty
GET MORE INFORMATION





