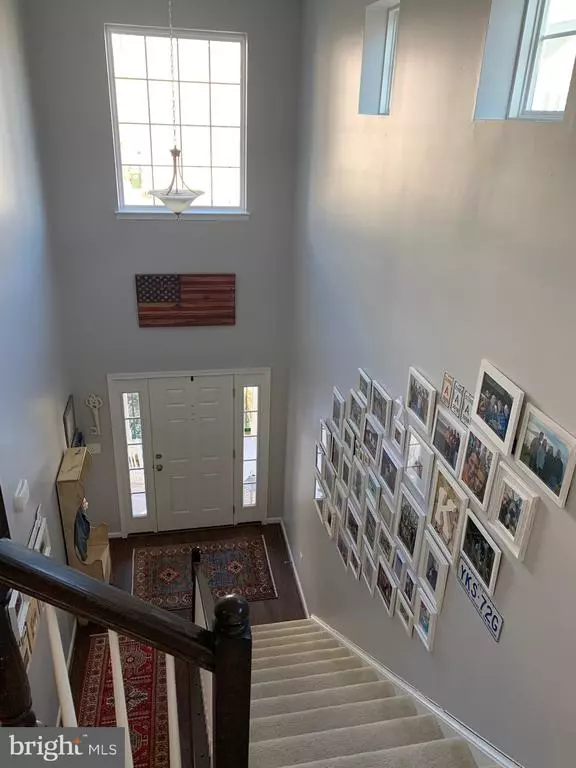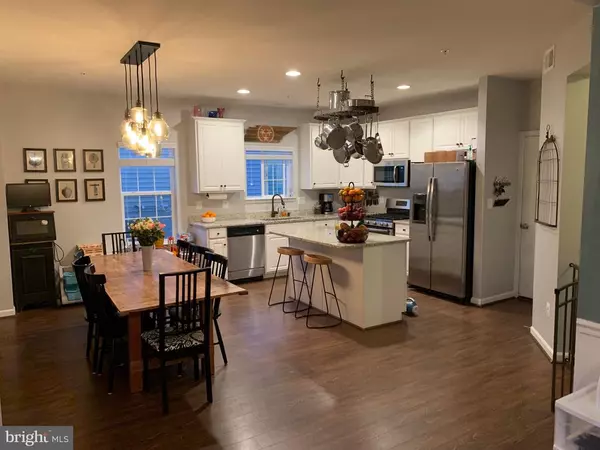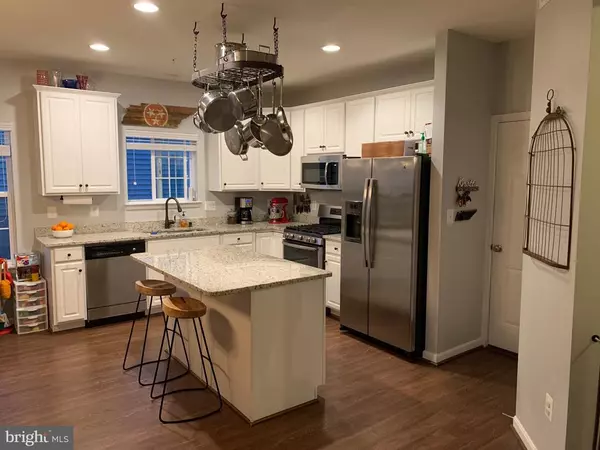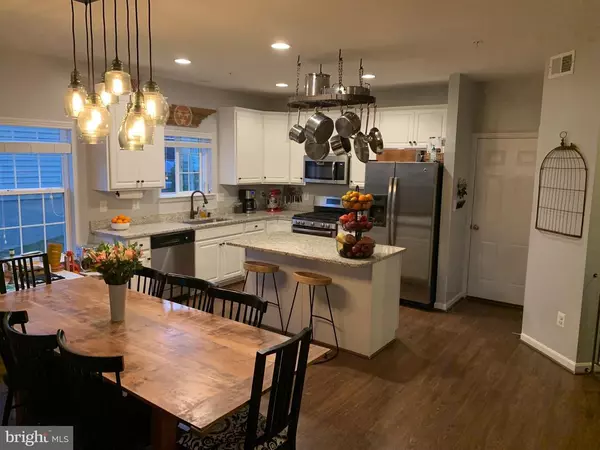$550,000
$550,000
For more information regarding the value of a property, please contact us for a free consultation.
3569 EAGLE RIDGE DR Woodbridge, VA 22191
4 Beds
4 Baths
3,478 SqFt
Key Details
Sold Price $550,000
Property Type Single Family Home
Sub Type Detached
Listing Status Sold
Purchase Type For Sale
Square Footage 3,478 sqft
Price per Sqft $158
Subdivision Eagles Pointe
MLS Listing ID VAPW524482
Sold Date 06/18/21
Style Traditional
Bedrooms 4
Full Baths 3
Half Baths 1
HOA Fees $138/mo
HOA Y/N Y
Abv Grd Liv Area 2,456
Originating Board BRIGHT
Year Built 2016
Annual Tax Amount $5,901
Tax Year 2021
Lot Size 5,027 Sqft
Acres 0.12
Property Description
Beautifully appointed 5-years-young home in popular Eagles Pointe! Over $45k in upgrades were selected during the construction process, and another $50k in upgrades have been made since! Builder upgrades include a finished rec room and family room bump out, and post-construction upgrades include a two-tier deck, a privacy fence, finishing the basement bonus room and bathroom, and installing built-ins in the family room and garage. The home backs to trees, so you enjoy nothing but peaceful views. A two-story foyer, open main-level floor plan, and upper-level laundry are just a few of the additional features you will love about this home!
Location
State VA
County Prince William
Zoning PMR
Rooms
Basement Fully Finished
Interior
Interior Features Built-Ins, Ceiling Fan(s), Kitchen - Island, Pantry, Primary Bath(s), Recessed Lighting, Walk-in Closet(s), Window Treatments, Wood Floors
Hot Water Natural Gas
Heating Central
Cooling Central A/C, Ceiling Fan(s)
Fireplaces Number 1
Equipment Built-In Microwave, Built-In Range, Dishwasher, Disposal, Dryer, Exhaust Fan, Icemaker, Refrigerator, Stainless Steel Appliances, Washer, Water Heater
Fireplace Y
Appliance Built-In Microwave, Built-In Range, Dishwasher, Disposal, Dryer, Exhaust Fan, Icemaker, Refrigerator, Stainless Steel Appliances, Washer, Water Heater
Heat Source Natural Gas
Exterior
Parking Features Garage - Front Entry
Garage Spaces 2.0
Water Access N
View Trees/Woods
Accessibility None
Attached Garage 2
Total Parking Spaces 2
Garage Y
Building
Lot Description Backs to Trees
Story 3
Sewer Public Sewer
Water Public
Architectural Style Traditional
Level or Stories 3
Additional Building Above Grade, Below Grade
New Construction N
Schools
School District Prince William County Public Schools
Others
Senior Community No
Tax ID 8290-35-6716
Ownership Fee Simple
SqFt Source Assessor
Special Listing Condition Standard
Read Less
Want to know what your home might be worth? Contact us for a FREE valuation!

Our team is ready to help you sell your home for the highest possible price ASAP

Bought with Shaan Mirza • Pearson Smith Realty, LLC
GET MORE INFORMATION





