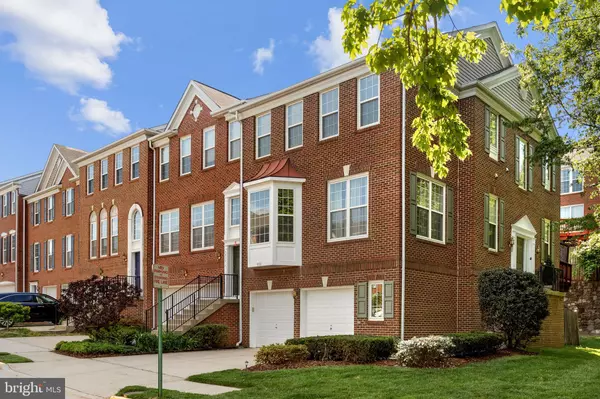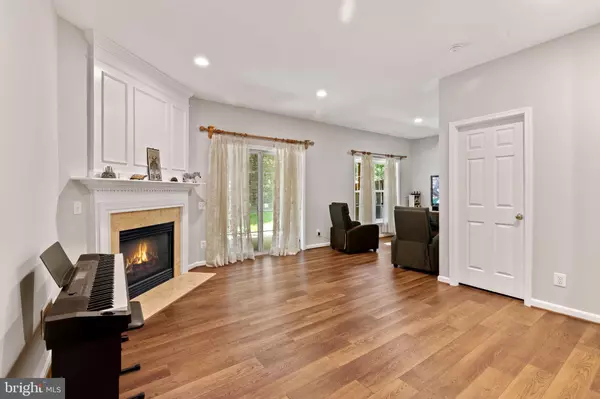$675,000
$658,500
2.5%For more information regarding the value of a property, please contact us for a free consultation.
4030 PENDER RIDGE TER Fairfax, VA 22033
3 Beds
3 Baths
2,852 SqFt
Key Details
Sold Price $675,000
Property Type Townhouse
Sub Type End of Row/Townhouse
Listing Status Sold
Purchase Type For Sale
Square Footage 2,852 sqft
Price per Sqft $236
Subdivision Leonard Property
MLS Listing ID VAFX1203008
Sold Date 06/16/21
Style Colonial
Bedrooms 3
Full Baths 2
Half Baths 1
HOA Fees $111/qua
HOA Y/N Y
Abv Grd Liv Area 2,396
Originating Board BRIGHT
Year Built 2001
Annual Tax Amount $6,667
Tax Year 2020
Lot Size 2,780 Sqft
Acres 0.06
Property Sub-Type End of Row/Townhouse
Property Description
***Offer Deadline- 7:00 pm, 5/23/21*** Welcome to this lovely, move-in ready, 3-side-brick front, end-unit townhouse conveniently located next to multiple restaurants, shopping centers and major routes! Boasting over 2300 sq. ft, this finished, 3 level townhouse offers bright and open floor plan with high ceilings throughout, 3 bedrooms, study, 2 full and 1 half bath, finished walk-out basement with storage /closet and rough-in for a half bath. The main level offers a spacious eat-in kitchen with a bay window, family room area with floor to wall windows, office/study with built-in shelves, spacious dining room, and a living room that opens to a freshly painted large deck perfect for entertaining family and friends. The upper level features a primary bedroom with a huge walk-in closet, vaulted ceilings and large master bath with double vanity, tub and shower. There are 2 additional spacious bedrooms, 1 full bathroom and a laundry room on the upper level. The large attached two-car garage has Nema 14-50 outlet for EV Charging!*** Other major updates include *** Fresh Paint throughout the house***HVAC -2020*** New Hardwood Floors on Upper Level and all Stairs-2020 ***Waterproof laminated Wood in the Basement and Laundry Room-2020***Microwave-2021 ***Gas Stove-2018, Refrigerator-2018, Dishwasher-2015 & Brand New Quartz Countertop in Kitchen-2021***All Recessed Lighting, ceiling fans and other light fixtures recently updated *** This TH is at no-thru end street with lots of trees in the rear! Short walk to nearby Harris Teeter, Fair lakes and Fairfax County amenities like trails, pond, tot lots, basketball and tennis courts. 5 minute drive to Fair Oaks Mall, Fair Lakes Shopping Center, Fairfax Corner, Whole Foods, Wegmans, Route 50, 29, 286 and 66! This Townhouse defines Lifestyle! It can be yours! ***Sellers prefer quick settlement and Need Rent Back till July 10th***
Location
State VA
County Fairfax
Zoning 180
Direction North
Rooms
Basement Walkout Level, Interior Access
Interior
Interior Features Ceiling Fan(s), Window Treatments, Kitchen - Gourmet, Wood Floors, Dining Area, Walk-in Closet(s), Primary Bath(s), Soaking Tub, Stall Shower
Hot Water Natural Gas
Heating Forced Air
Cooling Central A/C
Fireplaces Number 1
Equipment Washer, Dryer, Microwave, Dishwasher, Refrigerator, Stove
Fireplace Y
Appliance Washer, Dryer, Microwave, Dishwasher, Refrigerator, Stove
Heat Source Natural Gas
Exterior
Exterior Feature Deck(s)
Parking Features Garage - Front Entry, Garage Door Opener
Garage Spaces 2.0
Amenities Available Basketball Courts, Tennis Courts, Tot Lots/Playground
Water Access N
Accessibility Other
Porch Deck(s)
Attached Garage 2
Total Parking Spaces 2
Garage Y
Building
Story 3
Sewer Public Sewer
Water Public
Architectural Style Colonial
Level or Stories 3
Additional Building Above Grade, Below Grade
New Construction N
Schools
Elementary Schools Greenbriar East
Middle Schools Katherine Johnson
High Schools Fairfax
School District Fairfax County Public Schools
Others
HOA Fee Include Trash,Snow Removal,Common Area Maintenance
Senior Community No
Tax ID 0454 16 0015A
Ownership Fee Simple
SqFt Source Assessor
Special Listing Condition Standard
Read Less
Want to know what your home might be worth? Contact us for a FREE valuation!

Our team is ready to help you sell your home for the highest possible price ASAP

Bought with SHAMIM AHMAD WANI • BKI Group, LLC.
GET MORE INFORMATION





