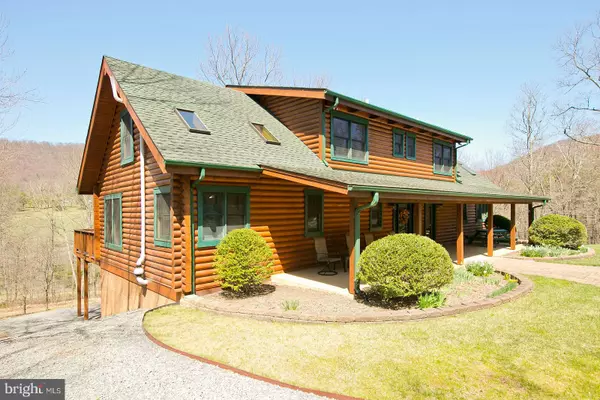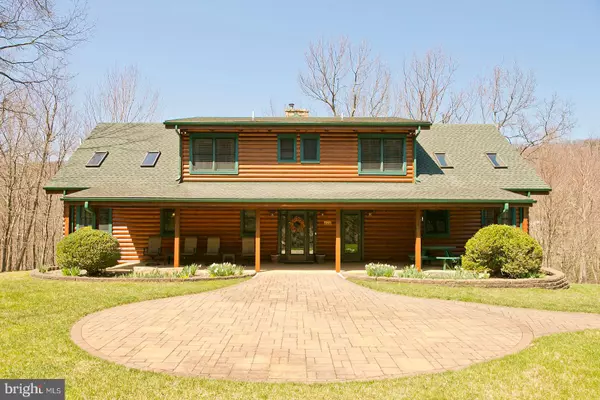$532,000
$525,000
1.3%For more information regarding the value of a property, please contact us for a free consultation.
1961 WARDENSVILLE PIKE Star Tannery, VA 22654
4 Beds
4 Baths
4,198 SqFt
Key Details
Sold Price $532,000
Property Type Single Family Home
Sub Type Detached
Listing Status Sold
Purchase Type For Sale
Square Footage 4,198 sqft
Price per Sqft $126
Subdivision Reynolds Estates
MLS Listing ID VAFV163224
Sold Date 06/01/21
Style Log Home
Bedrooms 4
Full Baths 3
Half Baths 1
HOA Y/N N
Abv Grd Liv Area 2,920
Originating Board BRIGHT
Year Built 2002
Annual Tax Amount $2,766
Tax Year 2020
Lot Size 6.300 Acres
Acres 6.3
Property Description
Beautiful 4 bedroom Log home on 6 acres surrounded by nature and backs up to the National Forest. Main level master suite with spacious bathroom with walk in tile shower and separate vanities and large walk in closet. Eat in kitchen with solid pecan cabinets, Corian counter tops with extra prep sink area, double convection oven and gas range. Second entrance into mud room off kitchen space. Hardwood floors throughout, gas fireplace on main level. Impressive stone fireplace soars thru all levels of the home. Expansive finished basement with full bath, pellet stove, wet bar and walkout French doors. Lower level bedroom with huge walk in closet. Additional lower level room can be used as an office or storage. Spacious laundry/utility area. Upper level has 2 bedrooms with Jack and Jill bathroom. Two separate loft areas can be used as an office space, play room or sitting area. Front covered porch to enjoy the wildlife and views, expansive deck on the back of the home. Oversized double car garage with heated floors, half bath, cabinets and work benches. Home has central vacuum, radiant floor heat and two separate A/C units. House was stained in 2019, boiler replaced in 2019, main floor A/C unit replaced in 2020. Back yard storage shed. Numerous hiking trails in the area to enjoy!
Location
State VA
County Frederick
Zoning RA
Rooms
Other Rooms Living Room, Dining Room, Primary Bedroom, Bedroom 2, Bedroom 4, Kitchen, Den, Foyer, Bedroom 1, Laundry, Loft, Mud Room, Recreation Room, Bathroom 1, Primary Bathroom, Full Bath, Half Bath
Basement Full, Daylight, Full, Partially Finished, Outside Entrance
Main Level Bedrooms 1
Interior
Interior Features Ceiling Fan(s), Central Vacuum, Entry Level Bedroom, Exposed Beams, Wood Floors
Hot Water Instant Hot Water, Propane
Heating Radiant
Cooling Central A/C
Flooring Hardwood, Heated
Fireplaces Number 1
Fireplaces Type Equipment, Gas/Propane, Mantel(s)
Equipment Dishwasher, Refrigerator, Stove
Fireplace Y
Appliance Dishwasher, Refrigerator, Stove
Heat Source Propane - Owned
Laundry Basement
Exterior
Exterior Feature Deck(s), Porch(es), Patio(s)
Parking Features Garage - Rear Entry, Garage Door Opener
Garage Spaces 2.0
Utilities Available Propane
Water Access N
Roof Type Architectural Shingle
Accessibility None
Porch Deck(s), Porch(es), Patio(s)
Total Parking Spaces 2
Garage Y
Building
Story 3
Foundation Concrete Perimeter, Active Radon Mitigation
Sewer On Site Septic, Septic < # of BR
Water Well
Architectural Style Log Home
Level or Stories 3
Additional Building Above Grade, Below Grade
New Construction N
Schools
School District Frederick County Public Schools
Others
Pets Allowed N
Senior Community No
Tax ID 68 3 9
Ownership Fee Simple
SqFt Source Assessor
Security Features Carbon Monoxide Detector(s),Electric Alarm,Smoke Detector
Acceptable Financing Cash, Conventional, VA
Horse Property Y
Listing Terms Cash, Conventional, VA
Financing Cash,Conventional,VA
Special Listing Condition Standard
Read Less
Want to know what your home might be worth? Contact us for a FREE valuation!

Our team is ready to help you sell your home for the highest possible price ASAP

Bought with Kira Grubb • ERA Oakcrest Realty, Inc.
GET MORE INFORMATION





