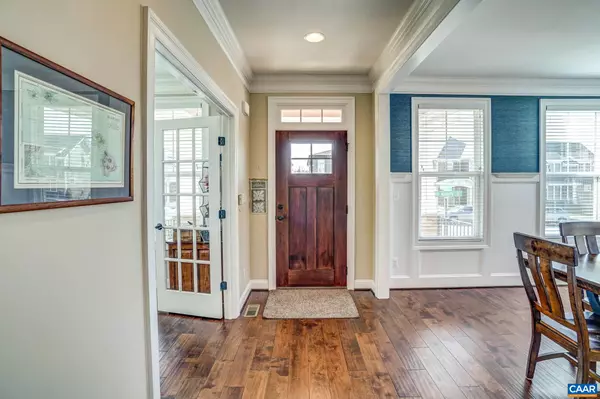$625,000
$650,000
3.8%For more information regarding the value of a property, please contact us for a free consultation.
3065 GLEN VALLEY DR DR Crozet, VA 22932
5 Beds
4 Baths
3,709 SqFt
Key Details
Sold Price $625,000
Property Type Single Family Home
Sub Type Detached
Listing Status Sold
Purchase Type For Sale
Square Footage 3,709 sqft
Price per Sqft $168
Subdivision Old Trail
MLS Listing ID 615248
Sold Date 05/27/21
Style Bungalow
Bedrooms 5
Full Baths 3
Half Baths 1
Condo Fees $50
HOA Fees $65/qua
HOA Y/N Y
Abv Grd Liv Area 2,560
Originating Board CAAR
Year Built 2015
Annual Tax Amount $4,720
Tax Year 2021
Lot Size 5,662 Sqft
Acres 0.13
Property Description
Located on a corner lot adjoining the park, this custom built home is just a short walk to restaurants, golf, fitness, pool, walking trails and more! Enjoy the Old Trail lifestyle! Why wait to build when this like-new home can be yours! CUSTOM built, truly special 5 bedroom home with tastefully finished, open concept main level including family room with shiplap accent walls, kitchen with granite countertops, crisp white subway tile backsplash and stainless steel appliances, and awesome mud room with bench and cubbies and screened porch at rear of home. Second level features 4 bedrooms and 2 full baths and a huge laundry room with sink and cabinets.. Spacious master suite with HUGE walk in closet. You'll LOVE the HGTV inspired finished walk up basement with 5th bedroom, full bath, AND awesome rec room.,Granite Counter,White Cabinets,Fireplace in Great Room
Location
State VA
County Albemarle
Zoning R
Rooms
Other Rooms Dining Room, Primary Bedroom, Kitchen, Foyer, Great Room, Laundry, Mud Room, Office, Recreation Room, Bonus Room, Primary Bathroom, Full Bath, Half Bath, Additional Bedroom
Basement Interior Access, Outside Entrance, Partially Finished, Sump Pump
Interior
Interior Features Walk-in Closet(s), Breakfast Area, Kitchen - Eat-In, Kitchen - Island, Pantry, Recessed Lighting
Hot Water Tankless
Heating Central, Heat Pump(s)
Cooling Programmable Thermostat, Central A/C
Flooring Carpet, Ceramic Tile, Hardwood
Fireplaces Type Gas/Propane, Fireplace - Glass Doors
Equipment Washer/Dryer Hookups Only, Dishwasher, Disposal, Oven/Range - Gas, Microwave, Refrigerator, Water Heater - Tankless
Fireplace N
Appliance Washer/Dryer Hookups Only, Dishwasher, Disposal, Oven/Range - Gas, Microwave, Refrigerator, Water Heater - Tankless
Exterior
Exterior Feature Patio(s), Porch(es), Screened
Parking Features Other, Garage - Side Entry
Roof Type Architectural Shingle
Accessibility None
Porch Patio(s), Porch(es), Screened
Road Frontage Public, Road Maintenance Agreement
Garage Y
Building
Lot Description Sloping
Story 2
Foundation Concrete Perimeter
Sewer Public Sewer
Water Public
Architectural Style Bungalow
Level or Stories 2
Additional Building Above Grade, Below Grade
New Construction N
Schools
Elementary Schools Brownsville
Middle Schools Henley
High Schools Western Albemarle
School District Albemarle County Public Schools
Others
Ownership Other
Security Features Carbon Monoxide Detector(s),Smoke Detector
Special Listing Condition Standard
Read Less
Want to know what your home might be worth? Contact us for a FREE valuation!

Our team is ready to help you sell your home for the highest possible price ASAP

Bought with DAVID H FERRALL • NEST REALTY GROUP
GET MORE INFORMATION





