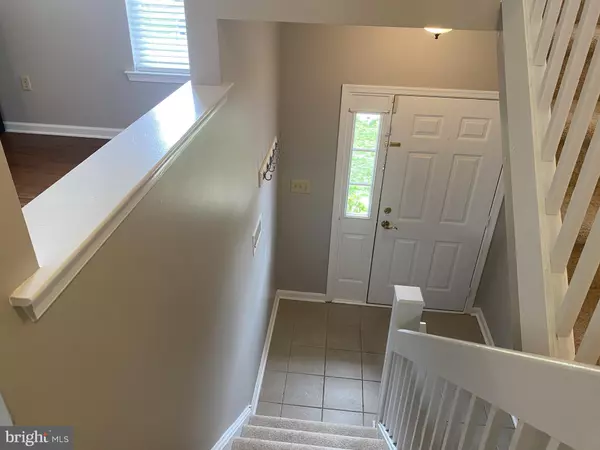$196,000
$190,000
3.2%For more information regarding the value of a property, please contact us for a free consultation.
254 NORTHDOWN DRIVE Dover, DE 19904
3 Beds
2 Baths
1,848 SqFt
Key Details
Sold Price $196,000
Property Type Townhouse
Sub Type Interior Row/Townhouse
Listing Status Sold
Purchase Type For Sale
Square Footage 1,848 sqft
Price per Sqft $106
Subdivision Village Of Westove
MLS Listing ID DEKT247930
Sold Date 05/14/21
Style Colonial
Bedrooms 3
Full Baths 1
Half Baths 1
HOA Fees $20/ann
HOA Y/N Y
Abv Grd Liv Area 1,848
Originating Board BRIGHT
Year Built 2000
Annual Tax Amount $1,702
Tax Year 2020
Lot Size 2,178 Sqft
Acres 0.05
Lot Dimensions 22 x 100
Property Description
Offers to be received by 3:00pm 4/14/21 and reviewed at 5:00pm 4/14/21. Move in ready town home in the Village of Westover! Spacious town house features a living room, dining room with sliding door to second story deck, eat in kitchen and a large family room on the lower level, perfect for game room, exercise room, home school or office space. Master bedroom has a vaulted ceiling, french doors and spacious walk in closet with custom organizers. There is also a laundry room on the lower level with a nice size storage area under the steps, and a door leading to the garage. Home has been freshly painted and new carpet installed on main and upper floors; and there is ceramic tile flooring in the entryway, laundry room and both baths. Laundry room includes the washer and dryer and there is a nice size storage area in the room under the steps. Includes all appliances. Nothing to do but move in!
Location
State DE
County Kent
Area Capital (30802)
Zoning RM1
Rooms
Other Rooms Living Room, Dining Room, Bedroom 2, Bedroom 3, Kitchen, Family Room, Bedroom 1, Laundry
Basement Fully Finished, Outside Entrance, Walkout Level
Interior
Hot Water Natural Gas
Heating Forced Air
Cooling Central A/C
Heat Source Natural Gas
Exterior
Exterior Feature Deck(s), Patio(s)
Parking Features Garage Door Opener, Inside Access
Garage Spaces 3.0
Water Access N
Roof Type Shingle
Accessibility None
Porch Deck(s), Patio(s)
Attached Garage 1
Total Parking Spaces 3
Garage Y
Building
Story 3
Sewer Public Sewer
Water Public
Architectural Style Colonial
Level or Stories 3
Additional Building Above Grade, Below Grade
New Construction N
Schools
Elementary Schools William Henry
Middle Schools Central
High Schools Dover H.S.
School District Capital
Others
Senior Community No
Tax ID ED-05-07613-04-1800-000
Ownership Fee Simple
SqFt Source Estimated
Acceptable Financing Cash, Conventional, FHA, VA
Listing Terms Cash, Conventional, FHA, VA
Financing Cash,Conventional,FHA,VA
Special Listing Condition Standard
Read Less
Want to know what your home might be worth? Contact us for a FREE valuation!

Our team is ready to help you sell your home for the highest possible price ASAP

Bought with Doreen A. Sawchak • BHHS Fox & Roach-Christiana
GET MORE INFORMATION





