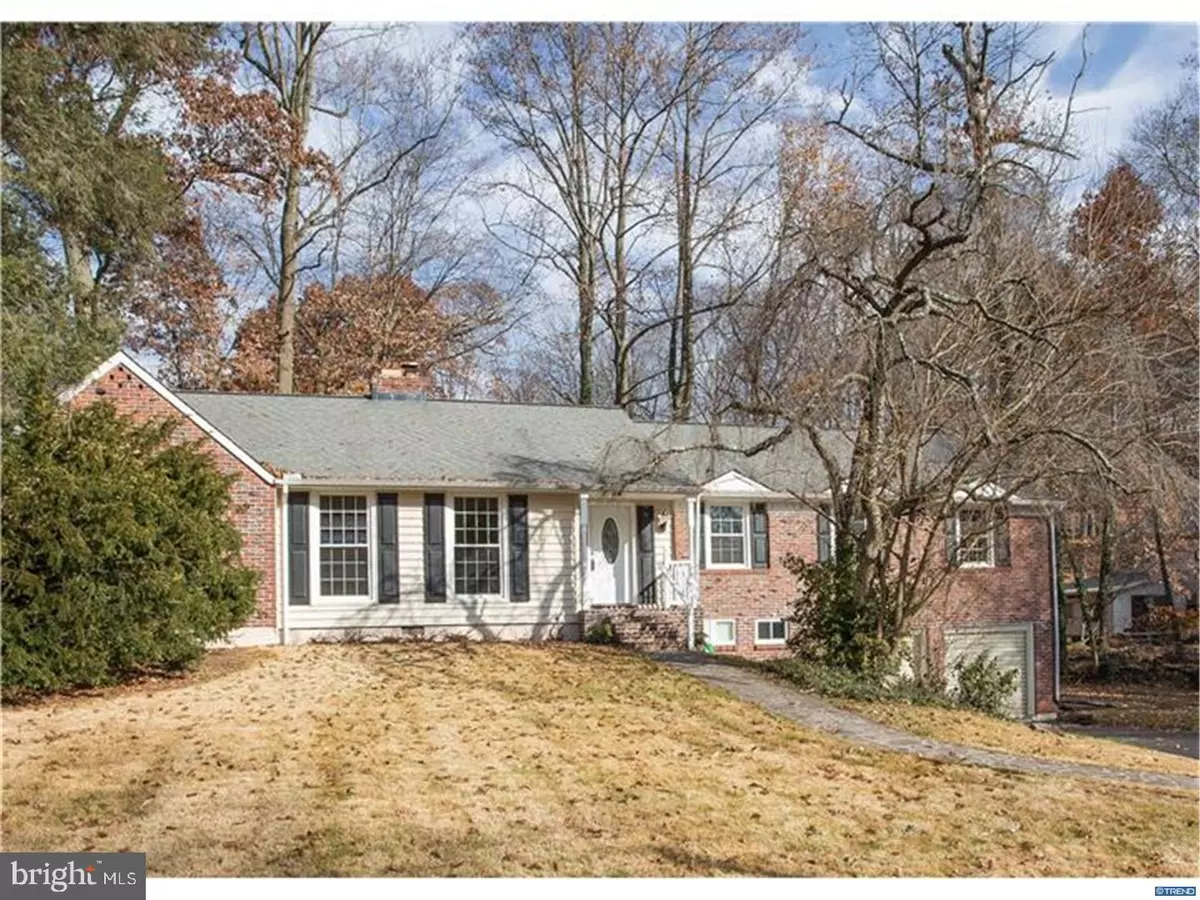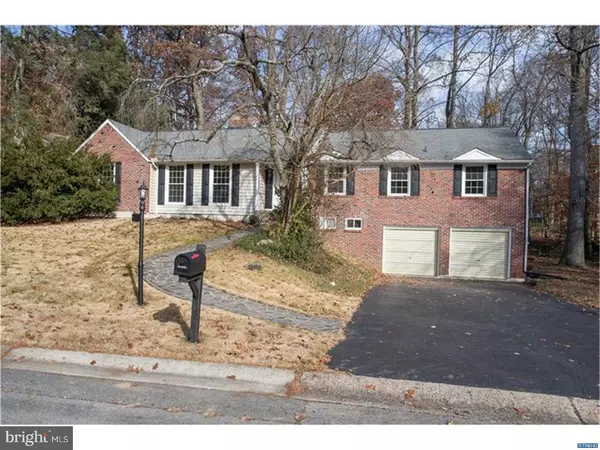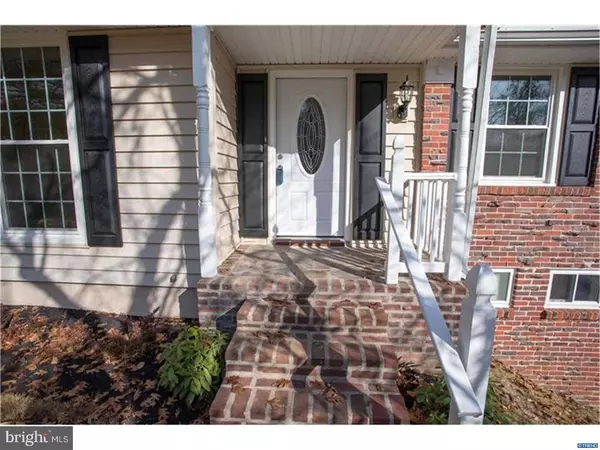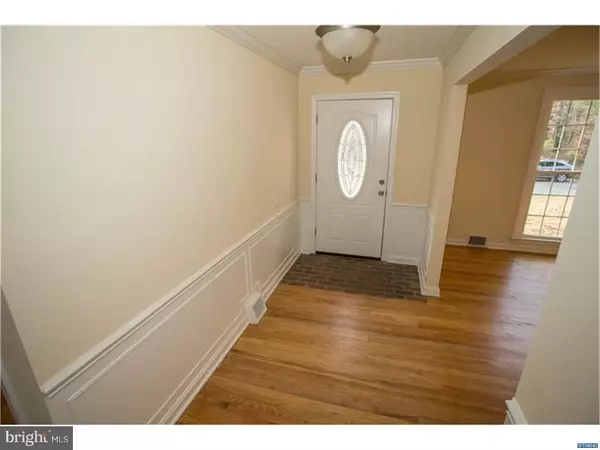$420,000
$429,000
2.1%For more information regarding the value of a property, please contact us for a free consultation.
9 BROADBENT RD Wilmington, DE 19810
4 Beds
3 Baths
2,900 SqFt
Key Details
Sold Price $420,000
Property Type Single Family Home
Sub Type Detached
Listing Status Sold
Purchase Type For Sale
Square Footage 2,900 sqft
Price per Sqft $144
Subdivision Northminster
MLS Listing ID 1004246935
Sold Date 05/31/18
Style Ranch/Rambler,Bi-level
Bedrooms 4
Full Baths 3
HOA Y/N N
Abv Grd Liv Area 2,900
Originating Board TREND
Year Built 1967
Annual Tax Amount $3,314
Tax Year 2017
Lot Size 0.300 Acres
Acres 0.3
Lot Dimensions 114 X 125
Property Description
Welcome to Olde Northminster, a fantastic, established neighborhood that sets itself apart with it's mature trees, winding creeks and large homes on spacious lots. From here there is easy access to multiple major routes. It is surprising that this serene neighborhood is more or less than a 20 minute drive from downtown Wilmington or the Philadelphia International Airport. Shopping and dining are around the corner. We have the pleasure of presenting 9 Broadbent. This wonderful, 4 bedroom 3 full bath Ranch with second level, has been newly renovated with exquisite taste, by the owners. As you enter, you will immediately notice the refinished hardwood floors throughout. On your left you find yourself in the formal living room. Because of the floor to ceiling windows light pours into the room. Beyond the living room is the attractive formal dining room with crown molding and chair rail. From there you enter into the kitchen. This kitchen, with it's brand new KitchenAid Stainless Steel suite of appliances, fridge, stove and dishwasher, compliment the beautiful soft close white cabinets. The gorgeous granite countertops are a dream for any cook's workspace. Sit at the table in the eat-in section or pull up a stool to the breakfast bar. You won't feel closed off to your guests as this kitchen is open to the large family room with fireplace. What fun for the gathering of family during the holidays. If it is not enough, walk through the French doors that open into the newly carpeted sun room with a wall of windows and skylights. An entertainer's delight! As you exit the family room you arrive back at the foyer and hallway, with four closets, leading to the four large bedrooms. The master and hall bath have been completely renovated with new fixtures and elegant tile. You will feel like you are at a spa. In the above ground, lower level you will find a large room and the 3rd full bath with access to the back yard and the oversized two car garage. Nothing to do but move in!!!
Location
State DE
County New Castle
Area Brandywine (30901)
Zoning NC10
Direction West
Rooms
Other Rooms Living Room, Dining Room, Primary Bedroom, Bedroom 2, Bedroom 3, Kitchen, Family Room, Bedroom 1, Laundry, Other, Attic
Basement Partial
Interior
Interior Features Primary Bath(s), Skylight(s), Ceiling Fan(s), Kitchen - Eat-In
Hot Water Natural Gas
Heating Gas, Forced Air
Cooling Central A/C
Flooring Wood, Fully Carpeted, Tile/Brick
Fireplaces Number 1
Fireplaces Type Brick
Equipment Oven - Self Cleaning, Dishwasher, Built-In Microwave
Fireplace Y
Appliance Oven - Self Cleaning, Dishwasher, Built-In Microwave
Heat Source Natural Gas
Laundry Main Floor
Exterior
Exterior Feature Porch(es)
Garage Spaces 5.0
Utilities Available Cable TV
Water Access N
Roof Type Pitched,Shingle
Accessibility None
Porch Porch(es)
Attached Garage 2
Total Parking Spaces 5
Garage Y
Building
Lot Description Level
Foundation Brick/Mortar
Sewer Public Sewer
Water Public
Architectural Style Ranch/Rambler, Bi-level
Additional Building Above Grade
New Construction N
Schools
School District Brandywine
Others
Senior Community No
Tax ID 06-014.00-089
Ownership Fee Simple
Acceptable Financing Conventional, VA, FHA 203(b)
Listing Terms Conventional, VA, FHA 203(b)
Financing Conventional,VA,FHA 203(b)
Read Less
Want to know what your home might be worth? Contact us for a FREE valuation!

Our team is ready to help you sell your home for the highest possible price ASAP

Bought with Katina Geralis • EXP Realty, LLC
GET MORE INFORMATION





