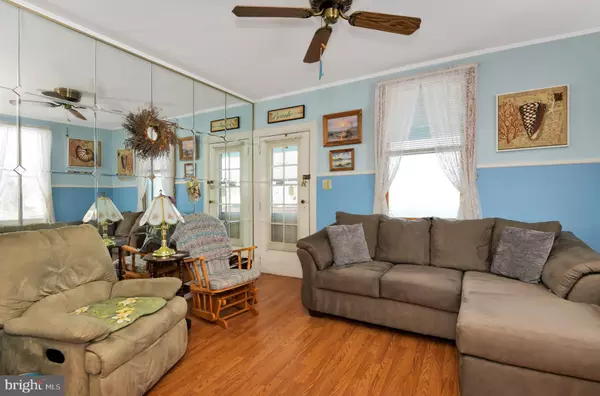$350,000
$319,000
9.7%For more information regarding the value of a property, please contact us for a free consultation.
1514 BROWNSVILLE RD Langhorne, PA 19047
4 Beds
2 Baths
1,267 SqFt
Key Details
Sold Price $350,000
Property Type Single Family Home
Sub Type Detached
Listing Status Sold
Purchase Type For Sale
Square Footage 1,267 sqft
Price per Sqft $276
Subdivision None Available
MLS Listing ID PABU520846
Sold Date 04/30/21
Style Traditional
Bedrooms 4
Full Baths 1
Half Baths 1
HOA Y/N N
Abv Grd Liv Area 1,267
Originating Board BRIGHT
Year Built 1910
Annual Tax Amount $3,196
Tax Year 2021
Lot Size 0.386 Acres
Acres 0.39
Lot Dimensions 140.00 x 120.00
Property Description
Lovely and charming historic home is ready for new owners to move in and enjoy! Large, modernized house with a floor plan you can flex to meet your household's needs. Located on an oversized and private corner lot in western Middletown Township and in the well regarded Neshaminy school district. This meticulously maintained house offers you natural gas heating and cooking, clean baseboard heat, beautiful laminate, wood and tile floors, updated electrical service, a 2018 roof, and many other recent upgrades including chimney liner, kitchen stove, and smoke/CO2 detectors. Refrigerator, window air conditioning units, washer/dryer, ceiling fans and window treatments included for your convenience. A large covered porch with echoes of days gone by welcomes you to this warm and inviting home, with its open layout on the first floor. The living room flows into the dining room which flows into the kitchen for a modern great room effect -- no closed-off kitchen here! Off to the side find two bedrooms of equal size which can also be used for your home office(s), hobby room, den, etc. The upstairs was finished long ago into two additional bedrooms and a half bath. (Note: please see floor plan for room dimensions as number of bedrooms and square footage in tax records is not accurate.) This level makes a great primary suite with the feel of a separate apartment, or use the upstairs to create a family room, work space or guest quarters. Step out back and enjoy your raised deck and gigantic yard with handy shed for all your gardening equipment. Plenty of off-street parking for multiple vehicles in the driveway and parking pad. This location offers easy access to Route 295 and Route One and many options for shopping, take-out and dine-in restaurants, recreation, and professional services. Five minutes to downtown Langhorne, ten minutes to Sesame Place or the Oxford Valley Mall. Fifteen minutes to Newtown or Trenton, 35 minutes to Doylestown, Princeton, or Center City, Philadelphia. Forty-five minutes to Philadelphia International Airport. Ninety minutes to Long Beach Island, ninety minutes to Manhattan. Beautiful Bucks County awaits you in your own home this spring!
Location
State PA
County Bucks
Area Middletown Twp (10122)
Zoning R2
Direction North
Rooms
Other Rooms Living Room, Dining Room, Bedroom 2, Bedroom 3, Bedroom 4, Kitchen, Basement, Bedroom 1
Basement Full
Main Level Bedrooms 2
Interior
Interior Features Carpet, Ceiling Fan(s), Chair Railings, Entry Level Bedroom, Floor Plan - Open, Formal/Separate Dining Room, Kitchen - Eat-In, Tub Shower, Upgraded Countertops, Window Treatments, Wood Floors
Hot Water Electric
Heating Baseboard - Hot Water
Cooling Window Unit(s)
Equipment Built-In Range, Dryer, Range Hood, Refrigerator, Washer, Water Heater
Fireplace N
Appliance Built-In Range, Dryer, Range Hood, Refrigerator, Washer, Water Heater
Heat Source Natural Gas
Laundry Basement
Exterior
Garage Spaces 4.0
Water Access N
Accessibility None
Total Parking Spaces 4
Garage N
Building
Lot Description Additional Lot(s), Cleared, Corner, Level, Not In Development
Story 1.5
Sewer Public Sewer
Water Public
Architectural Style Traditional
Level or Stories 1.5
Additional Building Above Grade, Below Grade
New Construction N
Schools
Elementary Schools Herbert Hoover
Middle Schools Maple Point
High Schools Neshaminy
School District Neshaminy
Others
Senior Community No
Tax ID 22-009-090
Ownership Fee Simple
SqFt Source Assessor
Security Features Smoke Detector,Carbon Monoxide Detector(s)
Acceptable Financing Cash, Conventional, FHA, VA
Listing Terms Cash, Conventional, FHA, VA
Financing Cash,Conventional,FHA,VA
Special Listing Condition Standard
Read Less
Want to know what your home might be worth? Contact us for a FREE valuation!

Our team is ready to help you sell your home for the highest possible price ASAP

Bought with Maritza Cainas • Re/Max One Realty
GET MORE INFORMATION





