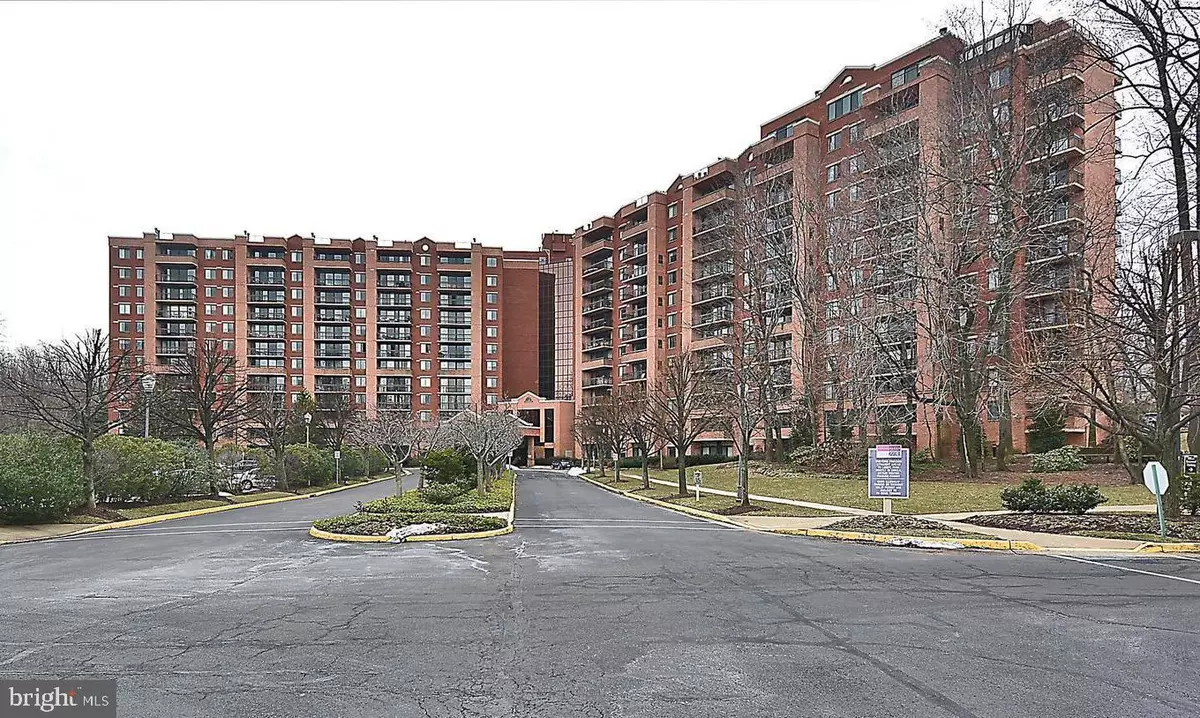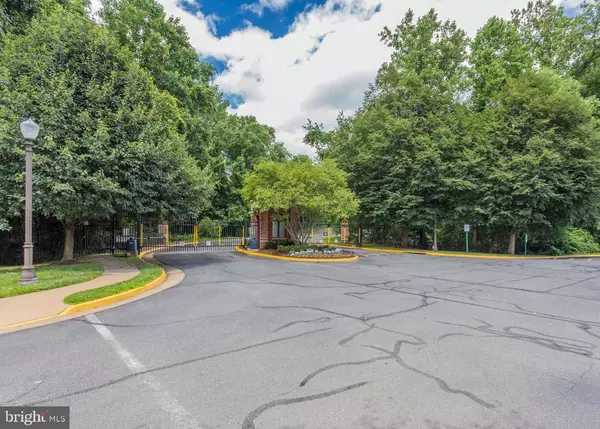$255,000
$249,999
2.0%For more information regarding the value of a property, please contact us for a free consultation.
2230 GEORGE C MARSHALL DR #1101 Falls Church, VA 22043
1 Bed
1 Bath
792 SqFt
Key Details
Sold Price $255,000
Property Type Condo
Sub Type Condo/Co-op
Listing Status Sold
Purchase Type For Sale
Square Footage 792 sqft
Price per Sqft $321
Subdivision Renaissance At Tysons
MLS Listing ID VAFX1188722
Sold Date 04/27/21
Style Contemporary
Bedrooms 1
Full Baths 1
Condo Fees $439/mo
HOA Y/N N
Abv Grd Liv Area 792
Originating Board BRIGHT
Year Built 1987
Annual Tax Amount $2,821
Tax Year 2021
Property Description
Towering Condo with convenient Inside-The-Beltway Location. Engineered Brazilian hardwood flooring, heart-warming fireplace and open floor plan with oversized sliding glass doors for easy outdoor access to covered balcony. Heat pump and new electric hot water heater. Upgraded kitchen with premium granite countertops, Shaker-style maple cabinetry, cafe table space and stainless steel GE appliances. Remodeled full bath with marble flooring, comfort-height vanity with granite top and tub with shower. Spacious bedroom features a large walk-in closet. In unit convenience with laundry facilities providing a stacked GE washer/dryer. Perfect location close to the Metro, Tysons Corner, the Beltway as well as Route 66 and the Dulles Toll Road.
Location
State VA
County Fairfax
Zoning 316
Rooms
Other Rooms Living Room, Dining Room, Primary Bedroom, Kitchen
Main Level Bedrooms 1
Interior
Interior Features Carpet, Dining Area, Entry Level Bedroom, Floor Plan - Open, Formal/Separate Dining Room, Kitchen - Eat-In, Kitchen - Table Space, Kitchen - Gourmet, Tub Shower, Upgraded Countertops, Walk-in Closet(s), Wood Floors
Hot Water Electric
Heating Heat Pump(s)
Cooling Central A/C
Fireplaces Number 1
Fireplaces Type Wood
Equipment Built-In Microwave, Dishwasher, Disposal, Oven/Range - Electric, Refrigerator, Stainless Steel Appliances, Washer/Dryer Stacked
Fireplace Y
Window Features Double Pane
Appliance Built-In Microwave, Dishwasher, Disposal, Oven/Range - Electric, Refrigerator, Stainless Steel Appliances, Washer/Dryer Stacked
Heat Source Electric
Laundry Dryer In Unit, Washer In Unit
Exterior
Exterior Feature Balcony
Amenities Available Club House, Common Grounds, Elevator, Fitness Center, Gated Community, Jog/Walk Path, Pool - Indoor, Pool - Outdoor, Tennis Courts
Water Access N
View Panoramic
Accessibility Elevator
Porch Balcony
Garage N
Building
Story 1
Unit Features Hi-Rise 9+ Floors
Sewer Public Sewer
Water Public
Architectural Style Contemporary
Level or Stories 1
Additional Building Above Grade, Below Grade
New Construction N
Schools
Elementary Schools Freedom Hill
Middle Schools Kilmer
High Schools Marshall
School District Fairfax County Public Schools
Others
HOA Fee Include Common Area Maintenance,Ext Bldg Maint,Health Club,Lawn Maintenance,Pool(s),Security Gate,Snow Removal,Sewer,Trash,Water
Senior Community No
Tax ID 0394 61 1101
Ownership Condominium
Security Features Desk in Lobby,Security Gate,Sprinkler System - Indoor
Special Listing Condition Standard
Read Less
Want to know what your home might be worth? Contact us for a FREE valuation!

Our team is ready to help you sell your home for the highest possible price ASAP

Bought with Laura Lawlor • Jack Lawlor Realty Company
GET MORE INFORMATION





