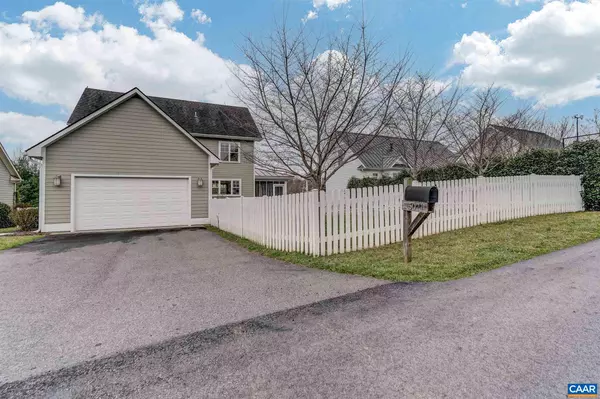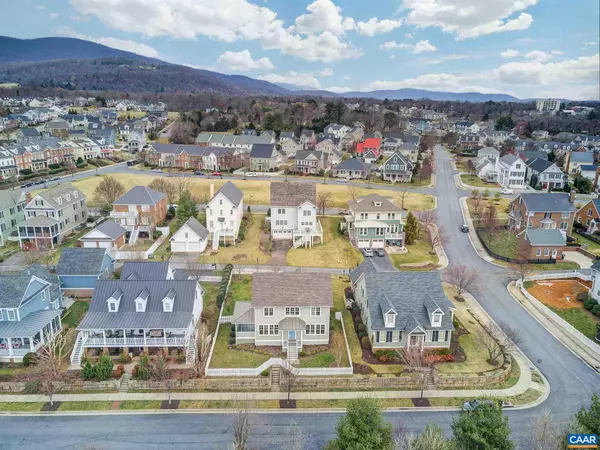$540,050
$519,900
3.9%For more information regarding the value of a property, please contact us for a free consultation.
5071 BROOK VIEW RD RD Crozet, VA 22932
4 Beds
3 Baths
2,050 SqFt
Key Details
Sold Price $540,050
Property Type Single Family Home
Sub Type Detached
Listing Status Sold
Purchase Type For Sale
Square Footage 2,050 sqft
Price per Sqft $263
Subdivision Old Trail
MLS Listing ID 614845
Sold Date 04/20/21
Style Other
Bedrooms 4
Full Baths 3
Condo Fees $50
HOA Fees $65/qua
HOA Y/N Y
Abv Grd Liv Area 2,050
Originating Board CAAR
Year Built 2009
Annual Tax Amount $4,535
Tax Year 2021
Lot Size 8,712 Sqft
Acres 0.2
Property Description
This beautiful home in Old Trail overlooking the community park is a must-see! With an open and airy main floor plan and coastal cottage feel you will love this home! Maple hardwood floors and freshly painted interiors gleam in this light-filled home. The kitchen features a large island with breakfast seating and large work surface, cherry cabinets and stainless steel appliances. The first floor open plan includes a great room/dining space and a private home office/guest bedroom, large mudroom and full bathroom. Upstairs the owner's suite features beautiful mountain views, a private bathroom with soaking tub, separate shower and double sink vanity, and a huge walk in closet! Two additional bedrooms share a full bathroom. This home features a partially finished (drywall, elec) attic space that could easily become a playroom or bonus space, as-is it's great for storage! Enjoy the outdoors in the flat, fenced yard, screened porch and open deck! Two car garage with rear access too!,Cherry Cabinets,Formica Counter
Location
State VA
County Albemarle
Zoning R-1
Rooms
Other Rooms Dining Room, Primary Bedroom, Kitchen, Great Room, Laundry, Primary Bathroom, Full Bath, Additional Bedroom
Main Level Bedrooms 1
Interior
Interior Features Walk-in Closet(s), Attic, Kitchen - Eat-In, Kitchen - Island, Recessed Lighting
Heating Central, Forced Air, Heat Pump(s)
Cooling Programmable Thermostat, Central A/C, Heat Pump(s)
Flooring Carpet, Hardwood, Laminated
Equipment Dryer, Washer, Dishwasher, Disposal, Oven/Range - Electric, Microwave, Refrigerator
Fireplace N
Window Features Screens
Appliance Dryer, Washer, Dishwasher, Disposal, Oven/Range - Electric, Microwave, Refrigerator
Exterior
Exterior Feature Deck(s), Porch(es), Screened
Parking Features Other, Garage - Rear Entry
Fence Partially
Roof Type Architectural Shingle
Accessibility None
Porch Deck(s), Porch(es), Screened
Road Frontage Public
Attached Garage 2
Garage Y
Building
Story 2
Foundation Slab, Concrete Perimeter
Sewer Public Sewer
Water Public
Architectural Style Other
Level or Stories 2
Additional Building Above Grade, Below Grade
Structure Type 9'+ Ceilings
New Construction N
Schools
Elementary Schools Brownsville
Middle Schools Henley
High Schools Western Albemarle
School District Albemarle County Public Schools
Others
HOA Fee Include Insurance,Management,Snow Removal,Trash
Ownership Other
Security Features Security System,Smoke Detector
Special Listing Condition Standard
Read Less
Want to know what your home might be worth? Contact us for a FREE valuation!

Our team is ready to help you sell your home for the highest possible price ASAP

Bought with KRISTIN SOROKTI • STORY HOUSE REAL ESTATE
GET MORE INFORMATION





