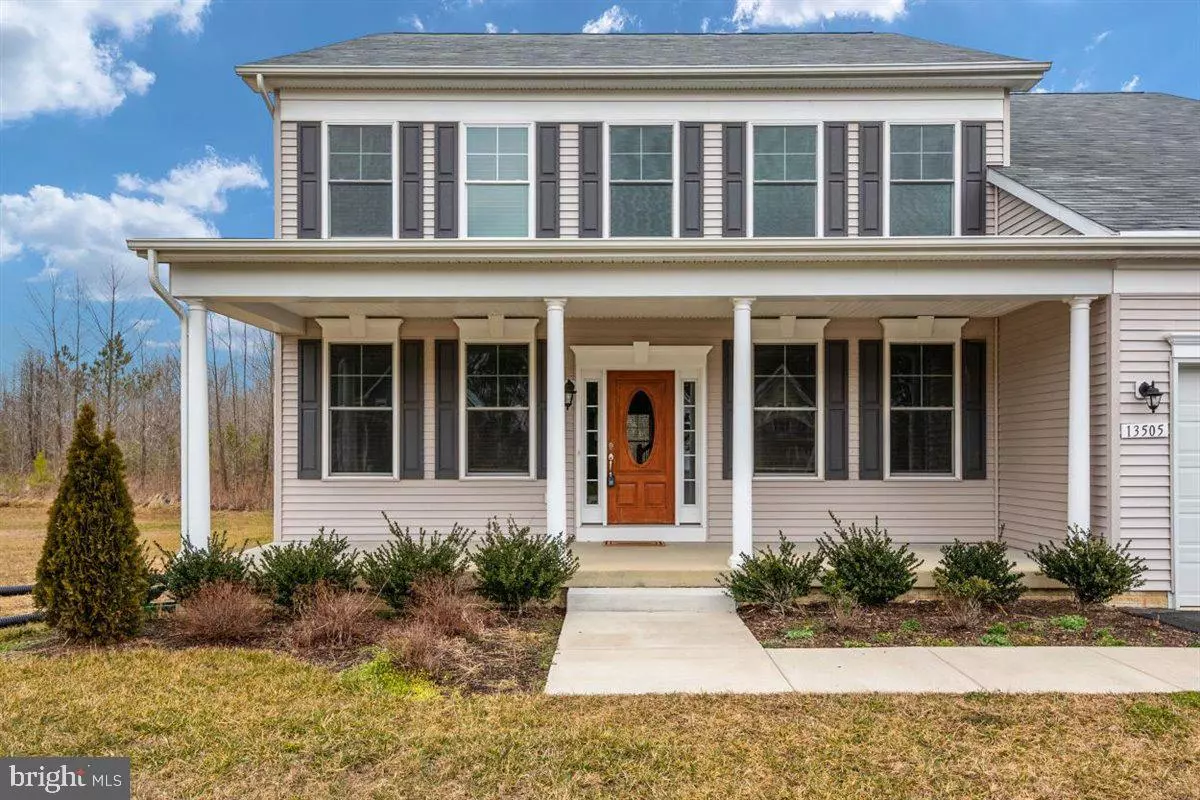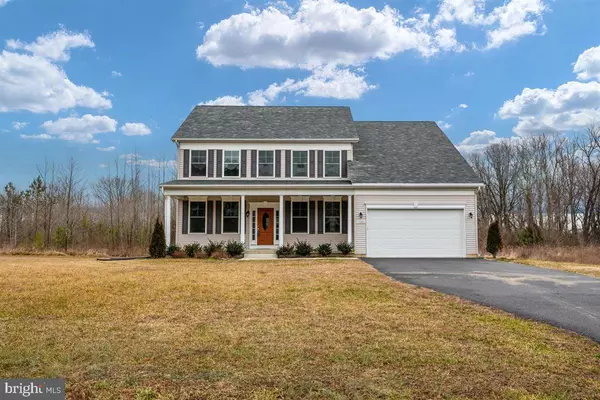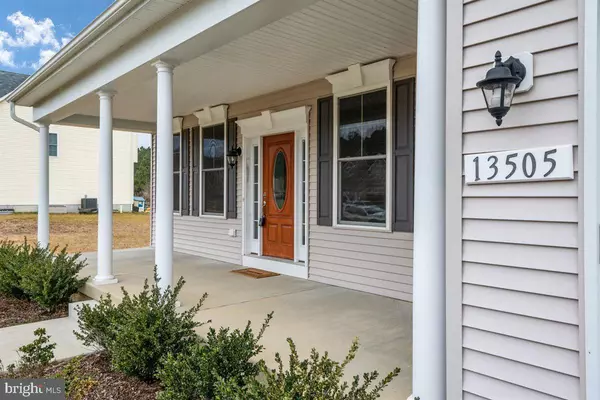$503,000
$507,900
1.0%For more information regarding the value of a property, please contact us for a free consultation.
13505 RUSTLING OAKS DR Wye Mills, MD 21679
4 Beds
3 Baths
3,032 SqFt
Key Details
Sold Price $503,000
Property Type Single Family Home
Sub Type Detached
Listing Status Sold
Purchase Type For Sale
Square Footage 3,032 sqft
Price per Sqft $165
Subdivision The Preserve At Wye Mills
MLS Listing ID MDTA140474
Sold Date 04/15/21
Style Farmhouse/National Folk
Bedrooms 4
Full Baths 2
Half Baths 1
HOA Fees $197/mo
HOA Y/N Y
Abv Grd Liv Area 3,032
Originating Board BRIGHT
Year Built 2018
Annual Tax Amount $3,344
Tax Year 2020
Lot Size 0.808 Acres
Acres 0.81
Property Sub-Type Detached
Property Description
This is the Bradford Model, currenty being used as the model home to show what can be built on the lots available. This particulre home will be available for closing 6.1.2021 . Stunning 4 bedroom, 2.5 bath home located in "The Preserve at Wye Mills". Bright and open Kitchen that features a large island that opens to the family room , plenty of cabinets and lots of countertop space. Separate Dining room, living room, and office/4th bedroom space on the first floor. Laminated Hardwood floors throughout most of the home. Bedroom level laundry room, master bath with soaking tub and separate shower. Unfinished basement. This home can Close to Bay Bridge, Easton and Jet airport
Location
State MD
County Talbot
Zoning R
Rooms
Other Rooms Living Room, Dining Room, Bedroom 2, Bedroom 3, Bedroom 4, Kitchen, Family Room, Bedroom 1
Basement Other
Main Level Bedrooms 1
Interior
Interior Features Family Room Off Kitchen, Floor Plan - Open, Formal/Separate Dining Room, Kitchen - Island, Pantry, Water Treat System
Hot Water Electric
Heating Heat Pump(s)
Cooling Central A/C
Equipment Built-In Microwave, Dishwasher, Dryer, Icemaker, Oven/Range - Electric, Refrigerator, Stainless Steel Appliances, Washer
Fireplace N
Appliance Built-In Microwave, Dishwasher, Dryer, Icemaker, Oven/Range - Electric, Refrigerator, Stainless Steel Appliances, Washer
Heat Source Electric
Exterior
Parking Features Garage - Front Entry
Garage Spaces 2.0
Water Access N
View Trees/Woods
Accessibility None
Attached Garage 2
Total Parking Spaces 2
Garage Y
Building
Story 3
Sewer Public Septic
Water Well
Architectural Style Farmhouse/National Folk
Level or Stories 3
Additional Building Above Grade, Below Grade
New Construction N
Schools
School District Talbot County Public Schools
Others
Pets Allowed Y
Senior Community No
Tax ID 2104169964
Ownership Fee Simple
SqFt Source Assessor
Special Listing Condition Standard
Pets Allowed No Pet Restrictions
Read Less
Want to know what your home might be worth? Contact us for a FREE valuation!

Our team is ready to help you sell your home for the highest possible price ASAP

Bought with Anthony J. Corrao • Long & Foster Real Estate, Inc.
GET MORE INFORMATION





