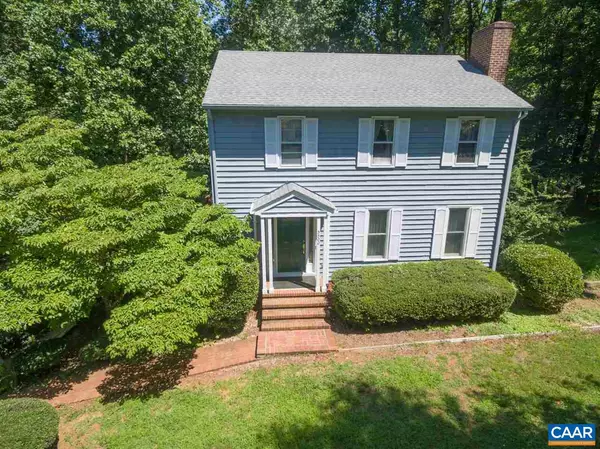$360,000
$369,900
2.7%For more information regarding the value of a property, please contact us for a free consultation.
3500 GLENAIRE DR DR Charlottesville, VA 22901
3 Beds
4 Baths
2,196 SqFt
Key Details
Sold Price $360,000
Property Type Single Family Home
Sub Type Detached
Listing Status Sold
Purchase Type For Sale
Square Footage 2,196 sqft
Price per Sqft $163
Subdivision None Available
MLS Listing ID 571829
Sold Date 05/16/18
Style Other
Bedrooms 3
Full Baths 2
Half Baths 2
HOA Y/N N
Abv Grd Liv Area 1,560
Originating Board CAAR
Year Built 1981
Annual Tax Amount $2,762
Tax Year 2017
Lot Size 1.990 Acres
Acres 1.99
Property Description
This well maintained home situated on a gently rolling, partially wooded peaceful quiet corner lot just under 2 acres in Western Albemarle is only 10-15 minutes to the University of Virginia, Downtown Charlottesville, or Crozet. The three bedrooms (one a master suite) two full bathrooms and two half baths will accommodate your family's busy lifestyle nicely. Sit on your over-sized deck to catch the view or walk out the back to an inviting partially wooded peaceful environment. Excellent walking trails right in the neighborhood or 14 min drive to Mint Springs Valley Park (stocked with fish) in Crozet for hiking or seasonal swimming. New carpet and interior paint are a few of the updates this home has to offer.,Wood Cabinets,Fireplace in Basement,Fireplace in Living Room
Location
State VA
County Albemarle
Zoning RA
Rooms
Other Rooms Living Room, Dining Room, Primary Bedroom, Kitchen, Family Room, Foyer, Laundry, Full Bath, Half Bath, Additional Bedroom
Basement Full, Heated, Interior Access, Outside Entrance, Partially Finished, Walkout Level, Windows
Interior
Interior Features Breakfast Area, Pantry, Entry Level Bedroom
Heating Central, Heat Pump(s)
Cooling Central A/C, Heat Pump(s)
Flooring Carpet, Other
Fireplaces Number 2
Fireplaces Type Brick, Wood
Equipment Dryer, Washer, Dishwasher, Oven/Range - Electric, Microwave, Refrigerator
Fireplace Y
Appliance Dryer, Washer, Dishwasher, Oven/Range - Electric, Microwave, Refrigerator
Exterior
Exterior Feature Deck(s), Patio(s), Porch(es)
Fence Other, Board, Partially
Roof Type Composite
Accessibility None
Porch Deck(s), Patio(s), Porch(es)
Garage N
Building
Lot Description Level, Trees/Wooded, Partly Wooded
Story 3
Foundation Brick/Mortar
Sewer Septic Exists
Water Well
Architectural Style Other
Level or Stories 3
Additional Building Above Grade, Below Grade
New Construction N
Schools
Elementary Schools Meriwether Lewis
Middle Schools Henley
High Schools Western Albemarle
School District Albemarle County Public Schools
Others
Ownership Other
Security Features Smoke Detector
Special Listing Condition Standard
Read Less
Want to know what your home might be worth? Contact us for a FREE valuation!

Our team is ready to help you sell your home for the highest possible price ASAP

Bought with DAVID SLOAN • SLOAN MANIS REAL ESTATE
GET MORE INFORMATION





