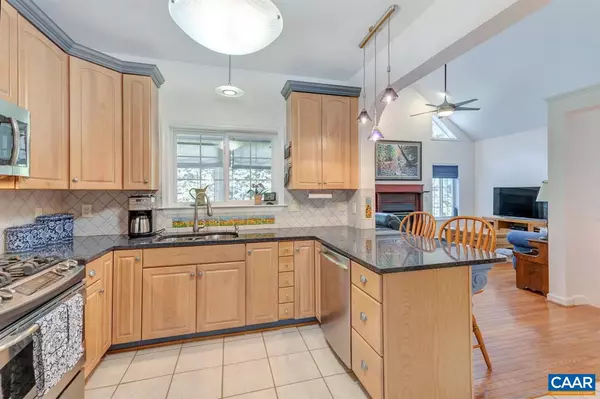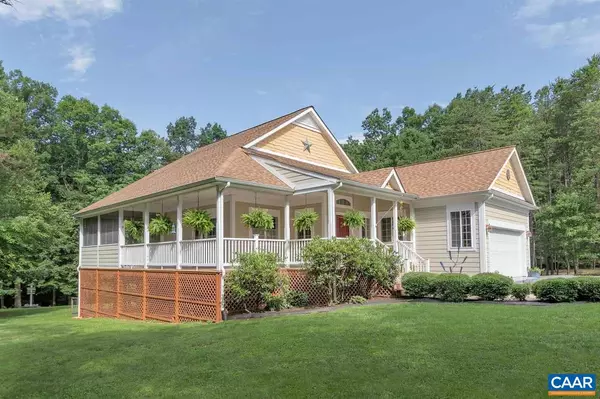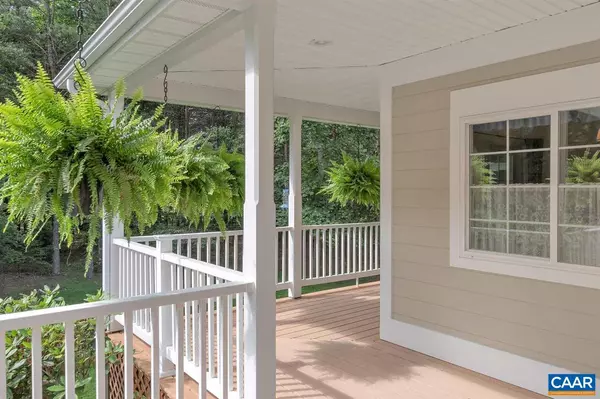$278,947
$264,900
5.3%For more information regarding the value of a property, please contact us for a free consultation.
146 POINTER LN LN Zion Crossroads, VA 22942
2 Beds
2 Baths
1,754 SqFt
Key Details
Sold Price $278,947
Property Type Single Family Home
Sub Type Detached
Listing Status Sold
Purchase Type For Sale
Square Footage 1,754 sqft
Price per Sqft $159
Subdivision Retriever Ridge
MLS Listing ID 592216
Sold Date 07/25/19
Style Other
Bedrooms 2
Full Baths 2
HOA Y/N Y
Abv Grd Liv Area 1,349
Originating Board CAAR
Year Built 2002
Annual Tax Amount $1,864
Tax Year 2019
Lot Size 3.520 Acres
Acres 3.52
Property Description
Meticulously maintained custom home nestled on 3+ private acres w/ an open layout, 1st floor Master suite including a luxurious master bath w/ whirlpool tub, dual vanity, & spacious walk-in closet. Upgrades include Norwegian Granite countertops, hand-crafted fused tile back splash, Stainless Steel appliances, Cherry FP, Hardwood floors in main area, solid oak cabinets w/ pantry, & Hardieplank siding. Serene Oasis, enjoy the sunset from your wrap-around porch w/ screened in low maintenance Trex decking overlooking the Koi pond. Plenty of storage inside & out?walkout terrace level, Garden shed & bonus 12?X24? shed (could be used as 3rd car garage). Located 20 mins from Pantops! Open House SAT. June 22nd 1-3pm,Granite Counter,Oak Cabinets
Location
State VA
County Louisa
Zoning A-2
Rooms
Basement Heated, Interior Access, Partially Finished, Rough Bath Plumb, Walkout Level, Windows
Interior
Interior Features Walk-in Closet(s), WhirlPool/HotTub, Breakfast Area, Entry Level Bedroom
Heating Heat Pump(s)
Cooling Programmable Thermostat, Central A/C, Heat Pump(s)
Flooring Carpet, Ceramic Tile, Hardwood
Fireplaces Number 1
Fireplaces Type Gas/Propane, Fireplace - Glass Doors
Equipment Dryer, Washer/Dryer Hookups Only, Washer, Dishwasher, Oven/Range - Gas, Microwave, Refrigerator, Energy Efficient Appliances
Fireplace Y
Window Features Casement,Insulated,Vinyl Clad
Appliance Dryer, Washer/Dryer Hookups Only, Washer, Dishwasher, Oven/Range - Gas, Microwave, Refrigerator, Energy Efficient Appliances
Exterior
Exterior Feature Porch(es), Screened
Parking Features Other, Garage - Front Entry
Roof Type Composite
Accessibility None
Porch Porch(es), Screened
Road Frontage Private
Attached Garage 2
Garage Y
Building
Lot Description Sloping, Landscaping, Partly Wooded
Story 1
Foundation Block
Sewer Septic Exists
Water Well
Architectural Style Other
Level or Stories 1
Additional Building Above Grade, Below Grade
Structure Type 9'+ Ceilings,Vaulted Ceilings,Cathedral Ceilings
New Construction N
Schools
Elementary Schools Trevilians
Middle Schools Louisa
High Schools Louisa
School District Louisa County Public Schools
Others
Ownership Other
Security Features Carbon Monoxide Detector(s)
Special Listing Condition Standard
Read Less
Want to know what your home might be worth? Contact us for a FREE valuation!

Our team is ready to help you sell your home for the highest possible price ASAP

Bought with AMY S GOOLSBY • LONG & FOSTER - HISTORIC DOWNTOWN
GET MORE INFORMATION





