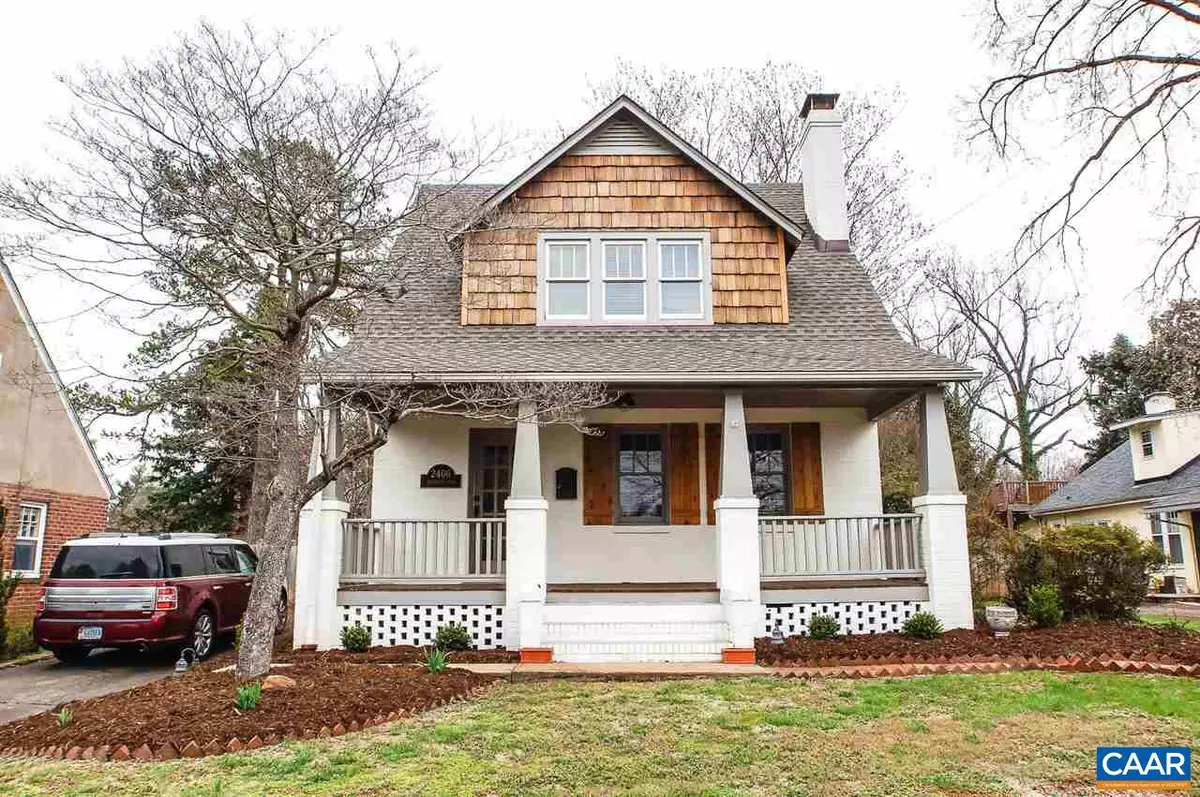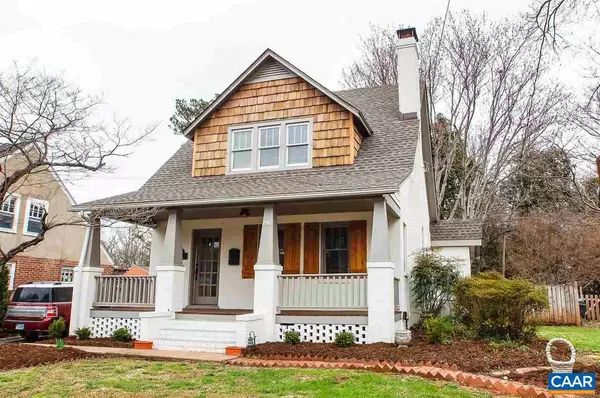$555,000
$550,000
0.9%For more information regarding the value of a property, please contact us for a free consultation.
2406 JEFFERSON PARK AVE AVE Charlottesville, VA 22903
3 Beds
3 Baths
1,600 SqFt
Key Details
Sold Price $555,000
Property Type Single Family Home
Sub Type Detached
Listing Status Sold
Purchase Type For Sale
Square Footage 1,600 sqft
Price per Sqft $346
Subdivision None Available
MLS Listing ID 574159
Sold Date 05/14/18
Style Craftsman,Cape Cod
Bedrooms 3
Full Baths 2
Half Baths 1
HOA Y/N N
Abv Grd Liv Area 1,600
Originating Board CAAR
Year Built 1940
Annual Tax Amount $3,889
Tax Year 2018
Lot Size 8,712 Sqft
Acres 0.2
Property Description
Stunning updated craftsman home nestled on beautiful tree-lined JPA! Incredible location with UVA and Fry's Spring Beach Club nearby. Beautifully designed and maintained with modern farmhouse features throughout home. First level master suite has direct access to backyard patio, with views of raised bed garden. Sunroom just off kitchen is an ideal spot for a reading or breakfast nook. 2 bedrooms upstairs with shared industrial styled bathroom. Rare, private, fenced back yard has wonderful hard-scaped patio and off street parking. Great home in the City with flair, don't miss out on seeing this home.,Cutting Board,Wood Cabinets,Wood Counter,Fireplace in Living Room
Location
State VA
County Charlottesville City
Zoning R-1S
Rooms
Other Rooms Living Room, Dining Room, Primary Bedroom, Kitchen, Foyer, Sun/Florida Room, Full Bath, Half Bath, Additional Bedroom
Basement Interior Access, Partial, Sump Pump, Unfinished
Main Level Bedrooms 1
Interior
Interior Features Walk-in Closet(s), Recessed Lighting, Entry Level Bedroom
Heating Central, Hot Water
Cooling Central A/C
Flooring Ceramic Tile, Wood
Fireplaces Type Brick
Equipment Dryer, Washer/Dryer Hookups Only, Washer, Dishwasher, Oven/Range - Gas, Refrigerator
Fireplace N
Window Features Double Hung
Appliance Dryer, Washer/Dryer Hookups Only, Washer, Dishwasher, Oven/Range - Gas, Refrigerator
Heat Source Natural Gas
Exterior
Exterior Feature Patio(s), Porch(es)
Fence Partially
View Other, Garden/Lawn
Roof Type Composite
Accessibility None
Porch Patio(s), Porch(es)
Garage Y
Building
Lot Description Sloping
Story 1.5
Foundation Brick/Mortar
Sewer Public Sewer
Water Public
Architectural Style Craftsman, Cape Cod
Level or Stories 1.5
Additional Building Above Grade, Below Grade
New Construction N
Schools
Elementary Schools Johnson
Middle Schools Walker & Buford
High Schools Charlottesville
School District Charlottesville Cty Public Schools
Others
Ownership Other
Security Features Smoke Detector
Special Listing Condition Standard
Read Less
Want to know what your home might be worth? Contact us for a FREE valuation!

Our team is ready to help you sell your home for the highest possible price ASAP

Bought with REBECCA L TAYLOR • BLOOM REAL ESTATE
GET MORE INFORMATION





