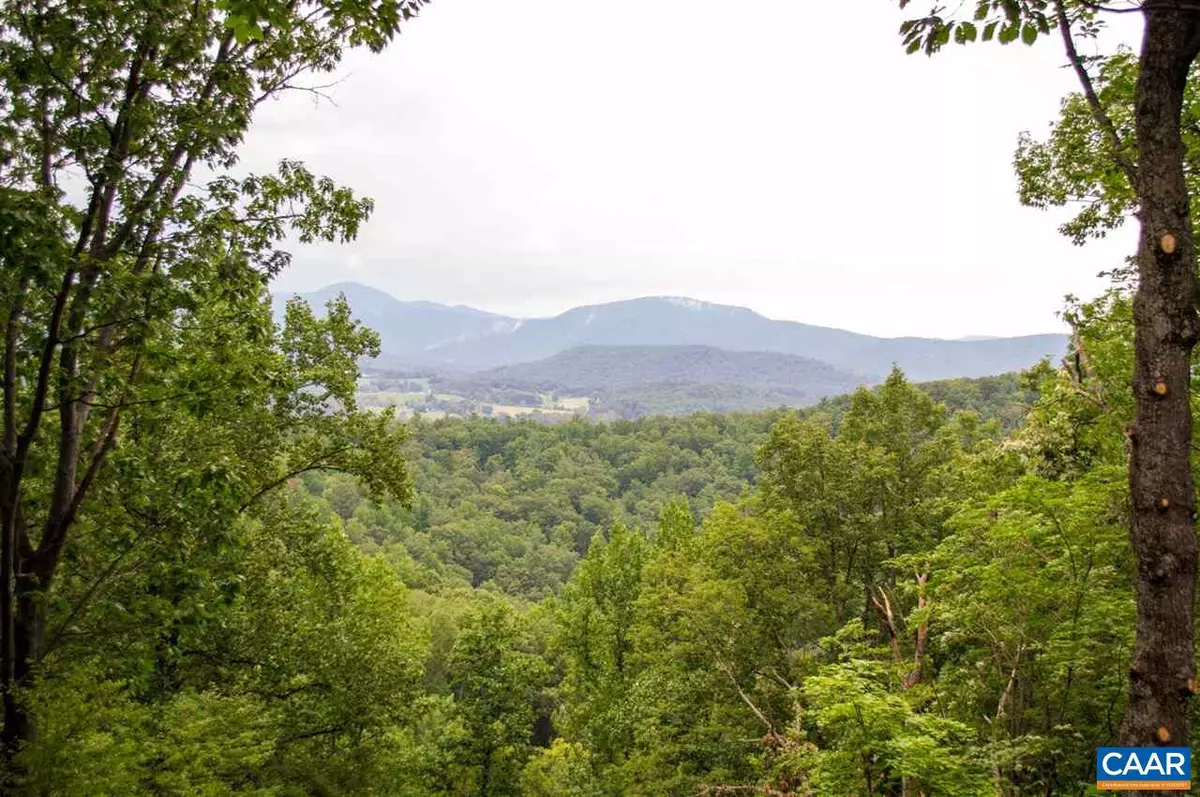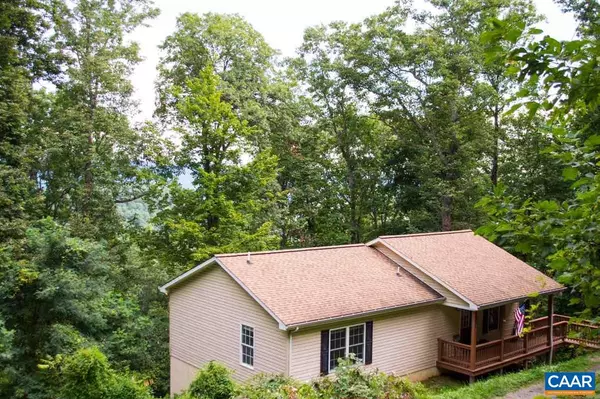$200,000
$209,500
4.5%For more information regarding the value of a property, please contact us for a free consultation.
173 TOP RIDGE RD RD Stanardsville, VA 22973
3 Beds
3 Baths
1,676 SqFt
Key Details
Sold Price $200,000
Property Type Single Family Home
Sub Type Detached
Listing Status Sold
Purchase Type For Sale
Square Footage 1,676 sqft
Price per Sqft $119
Subdivision Unknown
MLS Listing ID 580985
Sold Date 11/28/18
Style Ranch/Rambler
Bedrooms 3
Full Baths 3
HOA Fees $12/ann
HOA Y/N Y
Abv Grd Liv Area 1,196
Originating Board CAAR
Year Built 2009
Annual Tax Amount $1,150
Tax Year 2017
Lot Size 3.000 Acres
Acres 3.0
Property Description
Absolutely stunning views from this incredibly well maintained mountainside home! Expansive great room with open flow to the beautiful kitchen with stainless appliances and Corian countertops! Lovely hardwood floors throughout great room, dining room and hallway lead to two very large bedrooms. Master bedroom has walk-in closet, large sitting area and private bath. Basement level has full bath and huge extra bedroom/family room. Plus, over 700sqft of unfinished basement space awaits your custom design for rec room, home theater, apt suite or whatever your heart desires! Brand new carpet in all bedrooms and basement. The views off the 8X24 main level deck are breathtaking! Grab a glass of wine and gaze across the entire Blue Ridge!,Oak Cabinets,Solid Surface Counter,Fireplace in Great Room
Location
State VA
County Greene
Zoning C-1
Rooms
Other Rooms Dining Room, Primary Bedroom, Kitchen, Great Room, Laundry, Utility Room, Primary Bathroom, Full Bath, Additional Bedroom
Basement Outside Entrance, Partially Finished, Walkout Level, Windows
Main Level Bedrooms 2
Interior
Interior Features Breakfast Area, Entry Level Bedroom
Heating Heat Pump(s)
Cooling Central A/C
Flooring Carpet, Ceramic Tile, Hardwood
Fireplaces Number 1
Fireplaces Type Gas/Propane
Equipment Washer/Dryer Hookups Only, Dishwasher, Oven/Range - Electric, Microwave, Refrigerator
Fireplace Y
Window Features Vinyl Clad
Appliance Washer/Dryer Hookups Only, Dishwasher, Oven/Range - Electric, Microwave, Refrigerator
Exterior
Exterior Feature Deck(s), Porch(es)
Amenities Available Beach, Boat Ramp, Tot Lots/Playground, Lake, Picnic Area
Roof Type Composite
Accessibility None
Porch Deck(s), Porch(es)
Garage N
Building
Lot Description Mountainous, Trees/Wooded
Story 1
Foundation Concrete Perimeter
Sewer Septic Exists
Water Well
Architectural Style Ranch/Rambler
Level or Stories 1
Additional Building Above Grade, Below Grade
Structure Type Vaulted Ceilings,Cathedral Ceilings
New Construction N
Schools
Elementary Schools Greene Primary
High Schools William Monroe
School District Greene County Public Schools
Others
HOA Fee Include Common Area Maintenance,Reserve Funds,Road Maintenance,Snow Removal
Ownership Other
Special Listing Condition Standard
Read Less
Want to know what your home might be worth? Contact us for a FREE valuation!

Our team is ready to help you sell your home for the highest possible price ASAP

Bought with ANNE BURROUGHS • NEST REALTY GROUP
GET MORE INFORMATION





