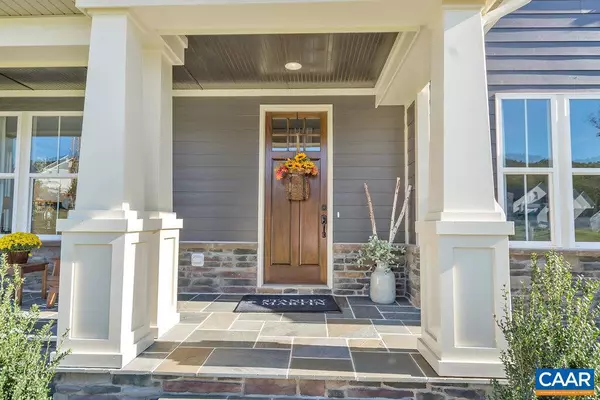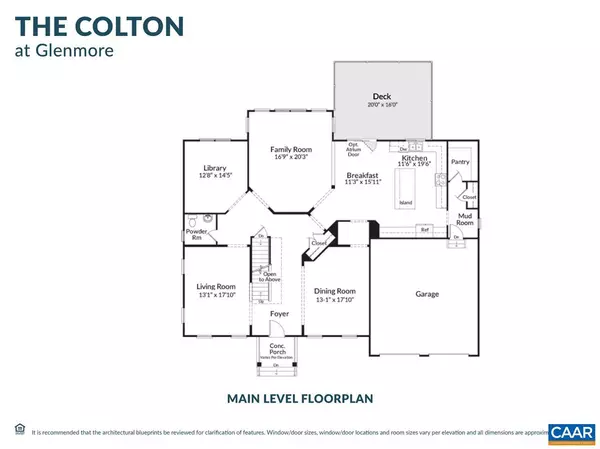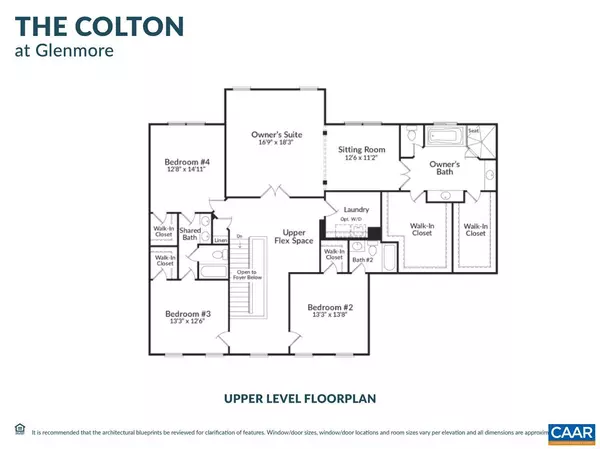$908,739
$908,739
For more information regarding the value of a property, please contact us for a free consultation.
3490 CARROLL CREEK RD RD Keswick, VA 22947
5 Beds
6 Baths
6,472 SqFt
Key Details
Sold Price $908,739
Property Type Single Family Home
Sub Type Detached
Listing Status Sold
Purchase Type For Sale
Square Footage 6,472 sqft
Price per Sqft $140
Subdivision Unknown
MLS Listing ID 573725
Sold Date 03/26/19
Style Colonial
Bedrooms 5
Full Baths 5
Half Baths 1
Condo Fees $1,500
HOA Fees $85/ann
HOA Y/N Y
Abv Grd Liv Area 4,510
Originating Board CAAR
Year Built 2018
Annual Tax Amount $5,952
Tax Year 2016
Lot Size 0.630 Acres
Acres 0.63
Property Description
The Colton at Glenmore Country Club features an Enviable Master Suite w/Sitting Area, 3 Large BRs @ Upper Level PLUS Walk In Closets to die for! An Abundance of Kitchen Cabinets, Huge Center Island & Walk In Pantry, Open Family Rm, Formal Library, Dining Rm & 2 Car Garage. An Optional Main Level Guest Suite makes this home great for Multi-Generations. 9 Ceilings on Main and Upper Levels and also unfinished basement. Many more inclusions & options. Glenmore Country Club features a gated private Enclave of 1/3 to 1 acre Wooded Homesites w/ Mtn Views only minutes from Downtown, UVa, Martha Jefferson Hospital, Wegmans and Barracks Row shopping. I-64 is just minutes away,Granite Counter,Maple Cabinets,Fireplace in Family Room
Location
State VA
County Albemarle
Zoning PRD
Rooms
Other Rooms Living Room, Dining Room, Primary Bedroom, Kitchen, Family Room, Den, Breakfast Room, Study, Sun/Florida Room, Laundry, Mud Room, Recreation Room, Bonus Room, Full Bath, Half Bath, Additional Bedroom
Basement Full, Interior Access, Outside Entrance, Walkout Level, Windows, Drainage System
Interior
Interior Features Walk-in Closet(s), Breakfast Area, Kitchen - Eat-In, Kitchen - Island, Pantry, Recessed Lighting, Primary Bath(s)
Hot Water Tankless
Heating Central, Forced Air
Cooling Other, Heat Pump(s)
Flooring Carpet, Ceramic Tile, Hardwood
Fireplaces Type Gas/Propane, Fireplace - Glass Doors
Equipment Washer/Dryer Hookups Only, Dishwasher, Disposal, Oven/Range - Gas, Microwave, Refrigerator, Energy Efficient Appliances, Water Heater - Tankless
Fireplace N
Window Features Insulated,Low-E,Screens,Double Hung
Appliance Washer/Dryer Hookups Only, Dishwasher, Disposal, Oven/Range - Gas, Microwave, Refrigerator, Energy Efficient Appliances, Water Heater - Tankless
Heat Source Propane - Owned
Exterior
Exterior Feature Deck(s), Porch(es)
Parking Features Other, Garage - Side Entry
View Mountain, Other, Trees/Woods
Roof Type Composite,Radiant Barrier
Accessibility None
Porch Deck(s), Porch(es)
Attached Garage 4
Garage Y
Building
Lot Description Landscaping, Sloping, Partly Wooded, Trees/Wooded
Story 2
Foundation Slab, Concrete Perimeter, Passive Radon Mitigation
Sewer Public Sewer
Water Public
Architectural Style Colonial
Level or Stories 2
Additional Building Above Grade, Below Grade
Structure Type 9'+ Ceilings
New Construction Y
Schools
Elementary Schools Stone-Robinson
Middle Schools Burley
High Schools Monticello
School District Albemarle County Public Schools
Others
HOA Fee Include Common Area Maintenance,Snow Removal,Trash
Ownership Other
Security Features Carbon Monoxide Detector(s),Smoke Detector
Special Listing Condition Standard
Read Less
Want to know what your home might be worth? Contact us for a FREE valuation!

Our team is ready to help you sell your home for the highest possible price ASAP

Bought with LISA WATSON • TOWN REALTY
GET MORE INFORMATION




