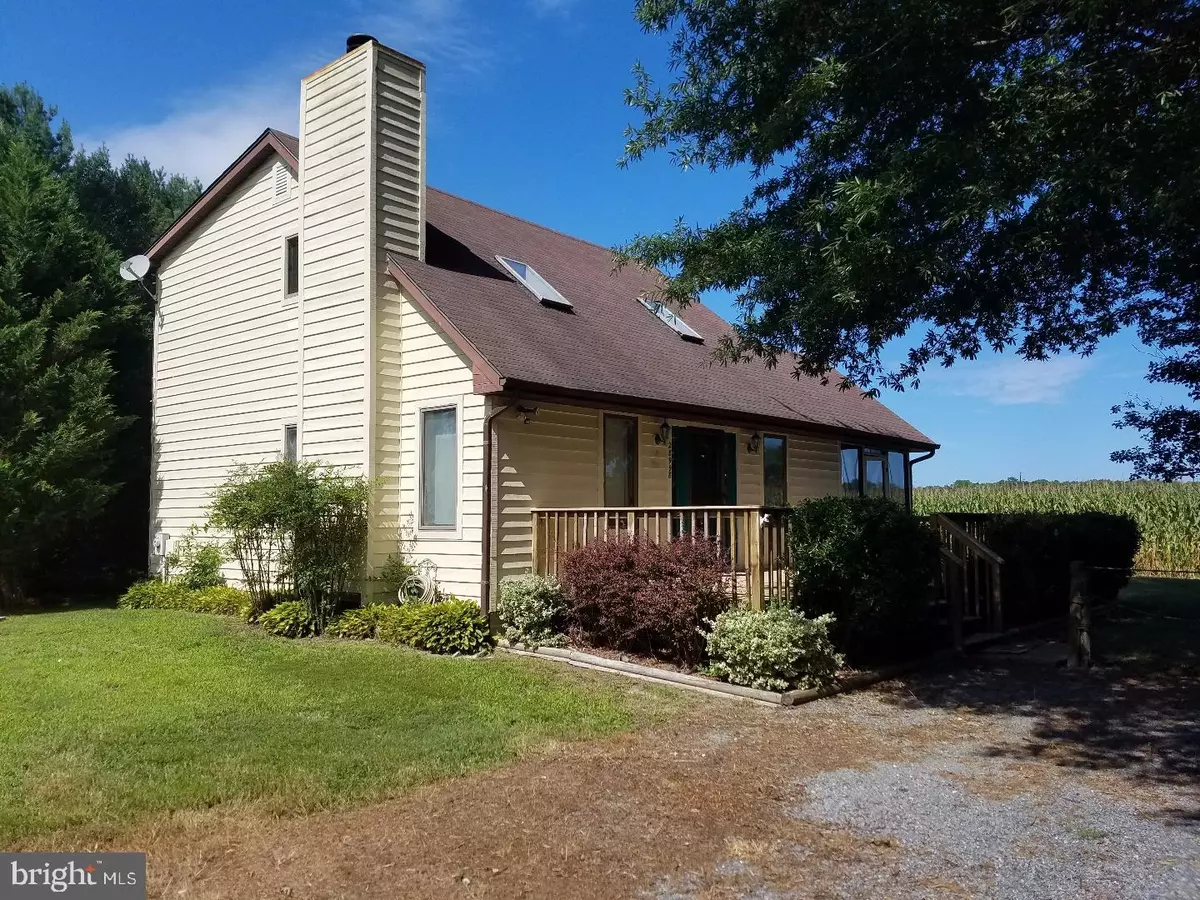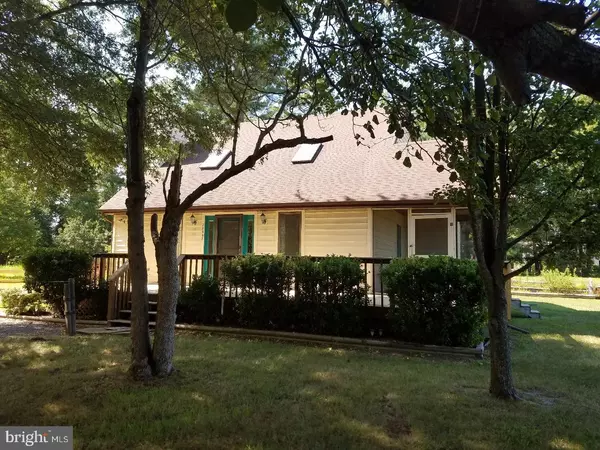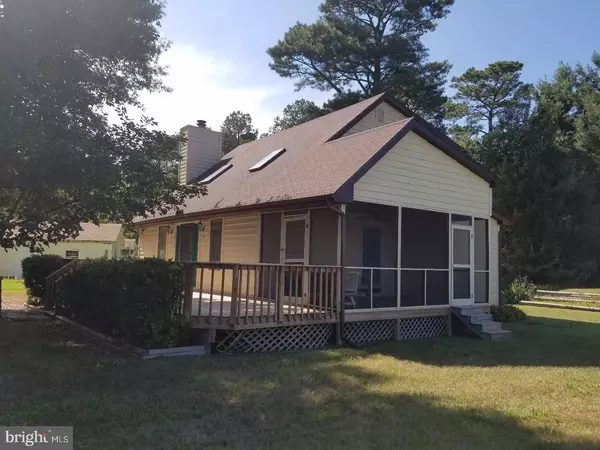$165,000
$165,000
For more information regarding the value of a property, please contact us for a free consultation.
28998 ALEINE AVE Harbeson, DE 19951
3 Beds
2 Baths
1,512 SqFt
Key Details
Sold Price $165,000
Property Type Single Family Home
Sub Type Detached
Listing Status Sold
Purchase Type For Sale
Square Footage 1,512 sqft
Price per Sqft $109
Subdivision Harbeson
MLS Listing ID 1001703782
Sold Date 02/10/17
Style Contemporary,Traditional
Bedrooms 3
Full Baths 2
HOA Y/N N
Abv Grd Liv Area 1,512
Originating Board TREND
Year Built 1989
Annual Tax Amount $606
Tax Year 2016
Lot Size 0.270 Acres
Acres 0.27
Lot Dimensions 0X0
Property Description
This amazing property is within 10 minutes of Lewes, Milton, and Long Neck. You own the land without the worry of an HOA or any deed restrictions. Cross the expansive front deck and enter the home into the two-story great room. Just off the living area is the first floor master bedroom. The spacious kitchen features new counter tops, plenty of cabinet space, a large pantry, and a bar for entertaining. Just off the kitchen and dining area is a large screened-in porch that lends itself perfectly to summer crab feasts and time well-spent with family and friends. A full bath and laundry room round out the first floor. Upstairs, there are two sizeable bedrooms that share a jack and jill bath. One of the bedrooms features a balcony overlooking the private back yard; perfect for morning coffee or late-night stargazing. The catwalk style hallway overlooks the downstairs and large skylights flood the home with natural light. All of this in a home with brand new carpet and fresh paint. Schedule your tour today!
Location
State DE
County Sussex
Area Indian River Hundred (31008)
Zoning A
Rooms
Other Rooms Living Room, Primary Bedroom, Bedroom 2, Kitchen, Bedroom 1, Attic
Interior
Interior Features Butlers Pantry, Skylight(s), Ceiling Fan(s), Wood Stove, Breakfast Area
Hot Water Electric
Heating Electric, Forced Air
Cooling Central A/C
Flooring Fully Carpeted, Vinyl, Tile/Brick
Fireplaces Number 1
Equipment Built-In Range, Dishwasher
Fireplace Y
Appliance Built-In Range, Dishwasher
Heat Source Electric
Laundry Main Floor
Exterior
Exterior Feature Deck(s), Porch(es)
Water Access N
Roof Type Shingle
Accessibility None
Porch Deck(s), Porch(es)
Garage N
Building
Lot Description Cul-de-sac, Level, Front Yard, Rear Yard, SideYard(s)
Story 2
Foundation Concrete Perimeter
Sewer On Site Septic
Water Well
Architectural Style Contemporary, Traditional
Level or Stories 2
Additional Building Above Grade
Structure Type Cathedral Ceilings,High
New Construction N
Schools
School District Cape Henlopen
Others
Senior Community No
Tax ID 2-34-10.00-45.00
Ownership Fee Simple
Read Less
Want to know what your home might be worth? Contact us for a FREE valuation!

Our team is ready to help you sell your home for the highest possible price ASAP

Bought with David P Beaver • Century 21 Emerald
GET MORE INFORMATION





