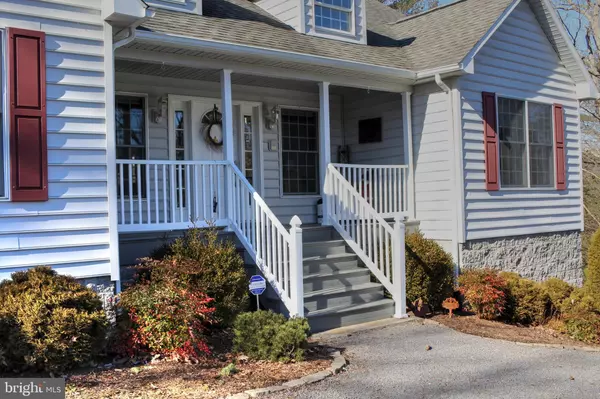$419,000
$429,000
2.3%For more information regarding the value of a property, please contact us for a free consultation.
427 ANDERSON Basye, VA 22810
4 Beds
4 Baths
3,986 SqFt
Key Details
Sold Price $419,000
Property Type Single Family Home
Sub Type Detached
Listing Status Sold
Purchase Type For Sale
Square Footage 3,986 sqft
Price per Sqft $105
Subdivision Bryce Mountain
MLS Listing ID VASH121342
Sold Date 04/09/21
Style Cape Cod
Bedrooms 4
Full Baths 4
HOA Fees $78/ann
HOA Y/N Y
Abv Grd Liv Area 2,636
Originating Board BRIGHT
Year Built 1999
Annual Tax Amount $2,263
Tax Year 2020
Lot Size 0.897 Acres
Acres 0.9
Property Description
Spacious, custom built home with numerous quality features. Perfect for full time living or long week-ends with family and friends. Large great room with gas F.P. and a wall of windows offering scenic mtn. views. Gourmet kitchen, separate dining room, main level primary bedroom with private bath. Two additional Bedrooms and full bath on main level. Main level laundry facility. Additional private primary bedroom with full bath on upper level . Finished lower level includes large family room, hobby or exercise room and large workshop. Oversized two car garage. Screened porch. Large deck easily accessible from great room for morning coffee, outdoor dining or just relaxing...
Location
State VA
County Shenandoah
Zoning R-2
Direction East
Rooms
Other Rooms Dining Room, Primary Bedroom, Bedroom 2, Bedroom 3, Kitchen, Family Room, Foyer, Breakfast Room, Great Room, Laundry, Mud Room, Utility Room, Workshop, Attic, Hobby Room, Primary Bathroom, Full Bath
Basement Full, Fully Finished
Main Level Bedrooms 3
Interior
Interior Features Dining Area, Breakfast Area, Family Room Off Kitchen, Kitchen - Gourmet, Entry Level Bedroom, Upgraded Countertops, Window Treatments, Wood Floors, Floor Plan - Traditional, Built-Ins, Primary Bath(s)
Hot Water Electric
Heating Heat Pump - Gas BackUp
Cooling Central A/C, Zoned, Ceiling Fan(s), Heat Pump(s), Whole House Fan
Flooring Hardwood, Carpet, Ceramic Tile
Fireplaces Type Gas/Propane, Fireplace - Glass Doors
Equipment Dishwasher, Disposal, Dryer, Microwave, Oven/Range - Electric, Refrigerator, Washer
Fireplace Y
Appliance Dishwasher, Disposal, Dryer, Microwave, Oven/Range - Electric, Refrigerator, Washer
Heat Source Electric, Propane - Leased
Laundry Main Floor
Exterior
Exterior Feature Deck(s), Porch(es), Screened
Parking Features Garage Door Opener, Garage - Front Entry, Oversized, Inside Access
Garage Spaces 8.0
Fence Rear
Amenities Available Bar/Lounge, Basketball Courts, Beach, Bike Trail, Boat Ramp, Convenience Store, Fitness Center, Golf Club, Golf Course, Golf Course Membership Available, Lake, Picnic Area, Pool - Indoor, Pool - Outdoor, Pool Mem Avail, Putting Green, Security, Tennis Courts, Tot Lots/Playground, Volleyball Courts
Water Access N
View Mountain, Trees/Woods
Roof Type Composite,Shingle
Street Surface Black Top
Accessibility None
Porch Deck(s), Porch(es), Screened
Attached Garage 2
Total Parking Spaces 8
Garage Y
Building
Lot Description Corner, Partly Wooded
Story 2.5
Sewer Public Sewer
Water Public
Architectural Style Cape Cod
Level or Stories 2.5
Additional Building Above Grade, Below Grade
New Construction N
Schools
School District Shenandoah County Public Schools
Others
Pets Allowed Y
HOA Fee Include Road Maintenance,Snow Removal,Trash,Other
Senior Community No
Tax ID 065A403B000B003
Ownership Fee Simple
SqFt Source Assessor
Security Features Monitored,Motion Detectors,Carbon Monoxide Detector(s),Smoke Detector,Security System,Electric Alarm
Acceptable Financing Cash, Conventional, VA
Horse Property N
Listing Terms Cash, Conventional, VA
Financing Cash,Conventional,VA
Special Listing Condition Standard
Pets Allowed Dogs OK, Cats OK
Read Less
Want to know what your home might be worth? Contact us for a FREE valuation!

Our team is ready to help you sell your home for the highest possible price ASAP

Bought with Andrew Fusaro • Keller Williams Realty
GET MORE INFORMATION





