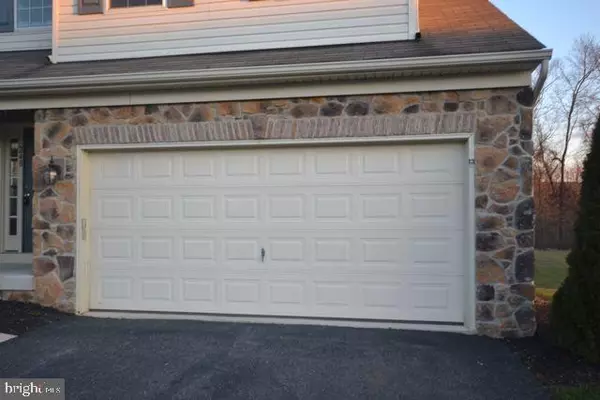$260,000
$264,500
1.7%For more information regarding the value of a property, please contact us for a free consultation.
248 MISTY HILL DR Delta, PA 17314
4 Beds
3 Baths
2,208 SqFt
Key Details
Sold Price $260,000
Property Type Single Family Home
Sub Type Detached
Listing Status Sold
Purchase Type For Sale
Square Footage 2,208 sqft
Price per Sqft $117
Subdivision Delta Ridge
MLS Listing ID 1003031509
Sold Date 06/02/17
Style Colonial
Bedrooms 4
Full Baths 2
Half Baths 1
HOA Fees $16/ann
HOA Y/N Y
Abv Grd Liv Area 2,208
Originating Board RAYAC
Year Built 2008
Lot Size 0.480 Acres
Acres 0.48
Property Description
Remarkable Delta Ridge home located in a Fantastic location near the MD/PA border. Attractive 4 BR, 2.5 bath Stone 2 story with roomy yard and paved driveway. Comfortable living room with vaulted ceilings and open stairs, family room with gas fireplace, 2 car garage, full walk out basement ideal for finishing and breakfast nook/sunroom with ample natural light. Main level laundry and powder room too. Move in ready home!
Location
State PA
County York
Area Peach Bottom Twp (15243)
Zoning RESIDENTIAL
Rooms
Other Rooms Living Room, Dining Room, Bedroom 2, Bedroom 3, Bedroom 4, Kitchen, Family Room, Bedroom 1, Sun/Florida Room, Other
Basement Full, Poured Concrete, Walkout Level
Interior
Interior Features Kitchen - Island, Breakfast Area, Dining Area
Heating Forced Air
Cooling Central A/C
Fireplaces Type Gas/Propane
Fireplace N
Heat Source Bottled Gas/Propane
Exterior
Exterior Feature Porch(es)
Garage Spaces 2.0
Water Access N
Roof Type Shingle,Asphalt
Porch Porch(es)
Attached Garage 2
Total Parking Spaces 2
Garage Y
Building
Lot Description Cleared
Story 2
Sewer Public Sewer
Water Public
Architectural Style Colonial
Level or Stories 2
Additional Building Above Grade, Below Grade
New Construction N
Schools
School District South Eastern
Others
Tax ID 67430000900530000000
Ownership Fee Simple
SqFt Source Estimated
Acceptable Financing FHA, Conventional, VA, USDA
Listing Terms FHA, Conventional, VA, USDA
Financing FHA,Conventional,VA,USDA
Read Less
Want to know what your home might be worth? Contact us for a FREE valuation!

Our team is ready to help you sell your home for the highest possible price ASAP

Bought with Denise M Lessner • Coldwell Banker Residential Brokerage
GET MORE INFORMATION





