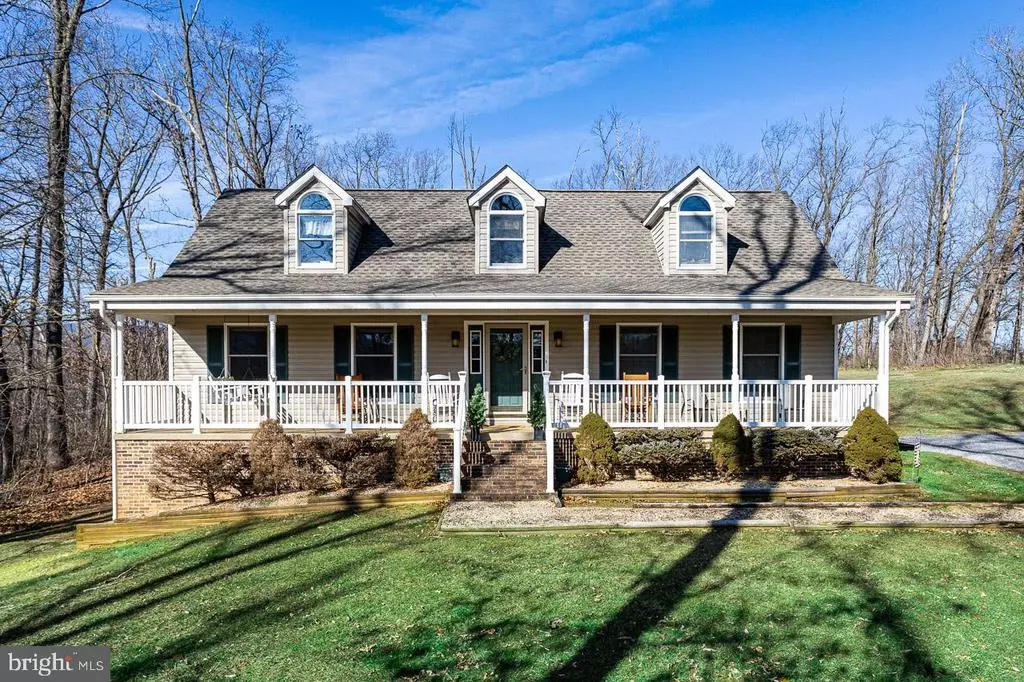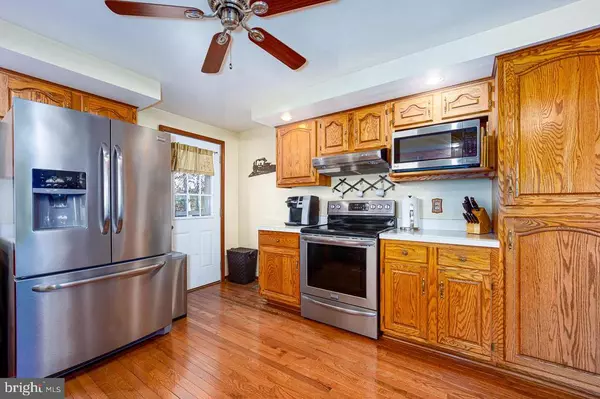$349,000
$349,900
0.3%For more information regarding the value of a property, please contact us for a free consultation.
1648 RIVER RD Stanley, VA 22851
3 Beds
3 Baths
2,496 SqFt
Key Details
Sold Price $349,000
Property Type Single Family Home
Sub Type Detached
Listing Status Sold
Purchase Type For Sale
Square Footage 2,496 sqft
Price per Sqft $139
Subdivision None Available
MLS Listing ID VAPA105852
Sold Date 04/01/21
Style Cape Cod
Bedrooms 3
Full Baths 2
Half Baths 1
HOA Y/N N
Abv Grd Liv Area 1,872
Originating Board BRIGHT
Year Built 1994
Annual Tax Amount $1,482
Tax Year 2020
Lot Size 2.400 Acres
Acres 2.4
Property Description
Welcome home to 1648 River Road, nestled amongst mature trees near the South Fork of the Shenandoah River, less than 5 minutes from the town of Stanley, and high-speed internet options. This charming two-level home offers three bedrooms, two full bathrooms, a half bath with washroom, and roughed in plumbing in the basement for a third bathroom. This well-maintained home offers a formal dining area and is situated steps from the kitchen. Adjacent to the dining area is a light-filled living room accented with beautiful wood trim and a gas fireplace. The primary bedroom located on the main floor is equipped with a walk-in closet and a full bathroom. Also included on the main level is a half bath/washroom. Two additional bedrooms and a full bathroom are located on the second level. The lower level features a large recreation room with walk-out access to the backyard as well as 624 sqft of unfinished space and roughed in plumbing for a downstairs bathroom. If that's not enough, the home features endless opportunities for outdoor living which include an above-ground pool, a deck off the kitchen that overlooks an open backyard, and patio space that is prime for entertaining. If all these features are not enough the views from the front porch are breathtaking and plenty of privacy on the 2.4-acre lot. Ready for showings! Call today.
Location
State VA
County Page
Zoning A
Rooms
Basement Full
Main Level Bedrooms 1
Interior
Hot Water Electric
Heating Heat Pump(s)
Cooling Central A/C
Heat Source Central, Electric, Other
Exterior
Water Access N
Roof Type Architectural Shingle
Accessibility 2+ Access Exits
Garage N
Building
Story 2
Sewer On Site Septic
Water Well
Architectural Style Cape Cod
Level or Stories 2
Additional Building Above Grade, Below Grade
New Construction N
Schools
School District Page County Public Schools
Others
Senior Community No
Tax ID 79-A-10C
Ownership Fee Simple
SqFt Source Assessor
Acceptable Financing FHA, Conventional, Cash, USDA
Listing Terms FHA, Conventional, Cash, USDA
Financing FHA,Conventional,Cash,USDA
Special Listing Condition Standard
Read Less
Want to know what your home might be worth? Contact us for a FREE valuation!

Our team is ready to help you sell your home for the highest possible price ASAP

Bought with Non Member • Non Subscribing Office
GET MORE INFORMATION





