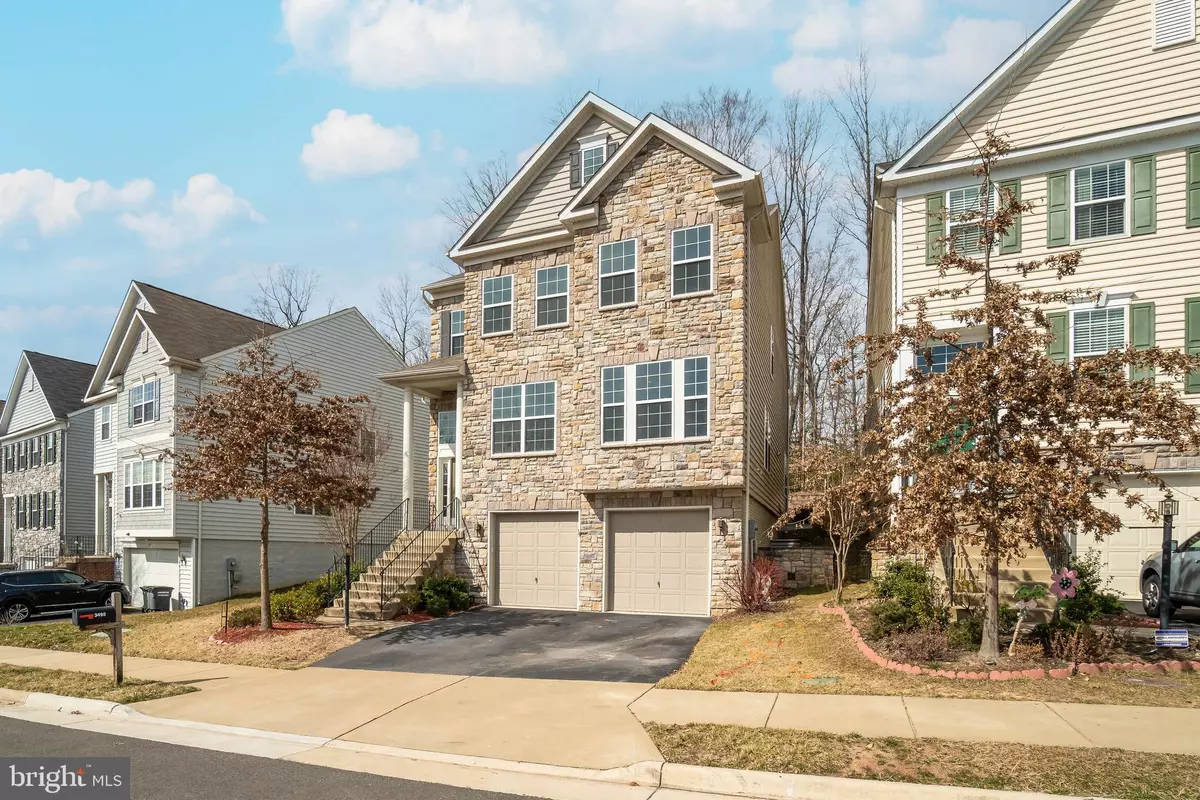$590,000
$575,000
2.6%For more information regarding the value of a property, please contact us for a free consultation.
3495 EAGLE RIDGE DR Woodbridge, VA 22191
5 Beds
4 Baths
3,801 SqFt
Key Details
Sold Price $590,000
Property Type Single Family Home
Sub Type Detached
Listing Status Sold
Purchase Type For Sale
Square Footage 3,801 sqft
Price per Sqft $155
Subdivision Eagles Pointe
MLS Listing ID VAPW515552
Sold Date 04/02/21
Style A-Frame,Contemporary
Bedrooms 5
Full Baths 3
Half Baths 1
HOA Fees $138/mo
HOA Y/N Y
Abv Grd Liv Area 3,018
Originating Board BRIGHT
Year Built 2014
Annual Tax Amount $5,715
Tax Year 2021
Lot Size 4,800 Sqft
Acres 0.11
Property Description
Welcome to this wonderful community of Eagles Pointe located on a in front of a scenic woods, this ultra-luxurious home features impeccable finishes throughout. These luxuries include beautiful hardwood floors, amazing windows and a gorgeous curved staircase. This home makes you feel as though you've been transported to a tropical vacation destination without ever stepping on a plane! Over 4,500 SF of exquisitely built custom home, no expenses were spared as displayed by a luxury kitchen back splash, designer dark kitchen cabinets, chair rail, stone fireplace, and custom stone basement accent wall as well as stone and brick exterior. This thoughtfully designed home offers open-concept gourmet kitchen with top-of-the-line stainless appliances, plenty of counter-top space, and two pantries. The kitchen is perfect for prepping those sumptuous delicacies to be served in your formal dining room - perfect for entertaining large gatherings or intimate dinner parties. The main level also has a large office off a quant family room. Upstairs, visit the master suite features, which features a large walk-in closet and a spa-like master bathroom with shower, double vanity and soaking bathtub. The top floor has three additional spacious bedrooms and a sizeable laundry room conveniently located between the bedrooms. The fully finished basement is an entertainer's dream! The spacious basement features an expansive recreation room, a bedroom, and a full bathroom. The basement also has updated flooring. Just step out the back door, onto your deck and beautiful backyard. This home provides the perfect spot for a year-round staycation. Centrally located minutes to I-95 to access all points of Northern Virginia, Maryland and Washington, DC, this one-of-a-kind resort-like property is a rare opportunity to re-invent a new lifestyle at home with the conveniences of splendid Woodbridge, VA.
Location
State VA
County Prince William
Zoning PMR
Rooms
Basement Other
Interior
Hot Water Electric, 60+ Gallon Tank
Heating Forced Air, Central
Cooling Central A/C
Fireplaces Number 1
Furnishings Yes
Fireplace Y
Heat Source Natural Gas, Electric
Exterior
Parking Features Additional Storage Area, Basement Garage, Garage - Front Entry, Garage Door Opener, Inside Access, Oversized
Garage Spaces 2.0
Amenities Available Club House, Common Grounds, Community Center, Exercise Room, Fitness Center, Game Room, Jog/Walk Path, Meeting Room, Party Room, Picnic Area, Pool - Outdoor, Recreational Center, Swimming Pool, Tennis Courts, Tot Lots/Playground
Water Access N
Accessibility 2+ Access Exits
Attached Garage 2
Total Parking Spaces 2
Garage Y
Building
Story 3
Sewer Public Sewer
Water Public
Architectural Style A-Frame, Contemporary
Level or Stories 3
Additional Building Above Grade, Below Grade
New Construction N
Schools
School District Prince William County Public Schools
Others
Pets Allowed Y
HOA Fee Include Common Area Maintenance,Health Club,Management,Pool(s),Recreation Facility,Reserve Funds
Senior Community No
Tax ID 8290-35-2228
Ownership Fee Simple
SqFt Source Assessor
Acceptable Financing Cash, Conventional, FHA, VA, VHDA
Horse Property N
Listing Terms Cash, Conventional, FHA, VA, VHDA
Financing Cash,Conventional,FHA,VA,VHDA
Special Listing Condition Standard
Pets Allowed No Pet Restrictions
Read Less
Want to know what your home might be worth? Contact us for a FREE valuation!

Our team is ready to help you sell your home for the highest possible price ASAP

Bought with Keith James • Keller Williams Capital Properties
GET MORE INFORMATION





