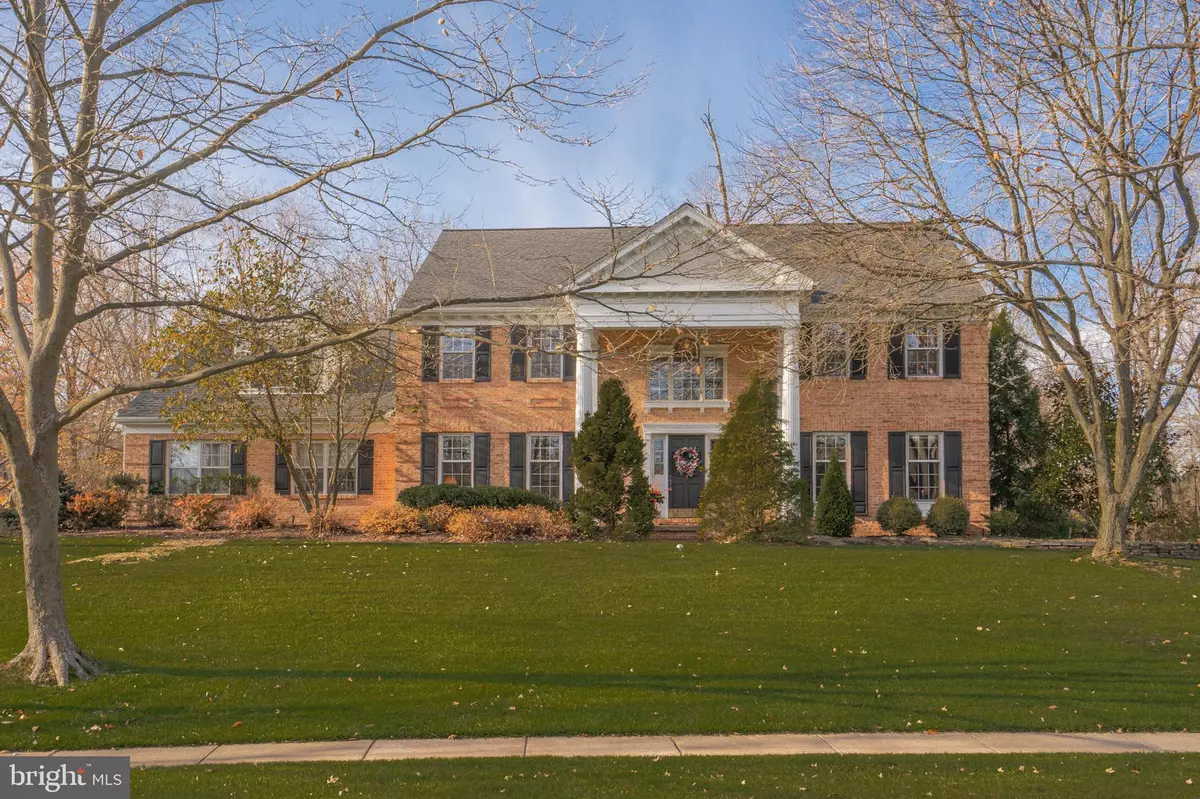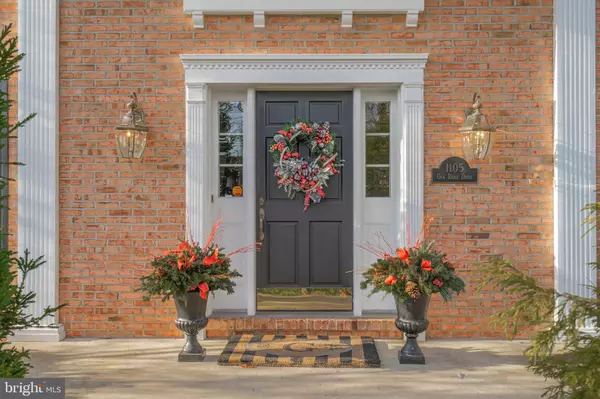$862,500
$859,900
0.3%For more information regarding the value of a property, please contact us for a free consultation.
1105 OAK RIDGE DR Blue Bell, PA 19422
5 Beds
4 Baths
4,673 SqFt
Key Details
Sold Price $862,500
Property Type Single Family Home
Sub Type Detached
Listing Status Sold
Purchase Type For Sale
Square Footage 4,673 sqft
Price per Sqft $184
Subdivision Oak Ridge
MLS Listing ID PAMC676642
Sold Date 03/24/21
Style Colonial
Bedrooms 5
Full Baths 3
Half Baths 1
HOA Y/N N
Abv Grd Liv Area 3,848
Originating Board BRIGHT
Year Built 1989
Annual Tax Amount $10,225
Tax Year 2021
Lot Size 0.818 Acres
Acres 0.82
Lot Dimensions 138.00 x 0.00
Property Description
Character, Space and Timeless Elegance define this impressive family home in the coveted community of Oak Ridge Estates, located in the center of the sought after suburb of Blue Bell. As you enter the 5 Bedroom, 3 and a half Bath colonial, you are welcomed into a gracious 2 story foyer highlighted with beautiful wainscotting and hardwood floors throughout the first floor. Ready to start the tour? Begin with this well designed classic floor plan where the center hall is flanked by the living room to the left and generously sized dining room to the right for ease of gathering and entertaining as it flows effortlessly into the spacious family room graced with a floor to ceiling brick fireplace with gas insert, that immediately warms the room. The powder room adjacent to the kitchen was refreshed 3 years ago and features a beautiful hammered copper vessel sink with granite counter top.The heart of this gorgeous home is it's fabulous gourmet, recently renovated kitchen. Exquisite quartzite counter tops, beautiful custom white cabinetry, tile backsplash, all new stainless appliances including Bosch dishwasher and gleaming center island makes this the favorite gathering spot of the home. No need to repurpose a bedroom into your workspace, as a private office sits within steps of the kitchen with access to the 2 car garage, laundry area and a convenient back staircase. The front staircase leads to the second floor hallway and gracious master suite. Hardwood floors, walk in closet and separate vanity area with additional wall closet space, welcome you to your inviting retreat. The expansive, luxurious bath showcases a freestanding soaking tub, marble countertops & flooring and impressive, spacious shower area. Three additional generously sized bedrooms and updated hall bath with double sinks, marble counter tops and tile flooring lead you to the bonus 5th bedroom suite with its own private bathroom and closet space perfect for guests, au pair and any overflow. The newly carpeted, expansive lower level has everything you need for extra fun and recreation. You'll enjoy the bar area with refrigerator, sink, and Corian countertop. There is plenty of room for a pool or ping pong table, workout space or children's play area. Abundant storage is available with the unfinished portion of this level. Open the back door and here is where your outdoor fun begins...Who doesn't love a pool these days? This beautiful pool and patio offer ample room for plenty of swimmers and loungers alike, as well as barbques and games. The sparkling pool was renovated in 2019. It was replastered, has new coping, new tiling and new cover to make for an easy transition for the new owners to continue the enjoyment of carefree living. This stunning home also has a new roof that was installed in the Fall of 2020. Oak Ridge Estates is a neighborhood that offers a welcoming sense of community, and is conveniently located in the award winning Wissahickon School District. Minutes to public and private schools, Montgomery County Community College, Center Square Commoms, you will also love the convenience of fabulous restaurants and close access to all major arteries. Come visit soon and make this your family's best move!
Location
State PA
County Montgomery
Area Whitpain Twp (10666)
Zoning R1
Rooms
Other Rooms Living Room, Dining Room, Primary Bedroom, Bedroom 2, Bedroom 3, Bedroom 5, Kitchen, Family Room, Basement, Bedroom 1, Office
Basement Fully Finished
Interior
Interior Features Additional Stairway, Ceiling Fan(s), Crown Moldings, Family Room Off Kitchen, Floor Plan - Traditional, Formal/Separate Dining Room, Kitchen - Eat-In, Kitchen - Island, Upgraded Countertops, Wainscotting, Walk-in Closet(s), Wood Floors
Hot Water Natural Gas
Heating Forced Air
Cooling Central A/C
Flooring Hardwood, Partially Carpeted, Ceramic Tile, Marble
Fireplaces Number 1
Fireplaces Type Brick, Gas/Propane
Equipment Built-In Microwave, Built-In Range, Dishwasher, Disposal, Oven/Range - Gas, Stainless Steel Appliances
Fireplace Y
Appliance Built-In Microwave, Built-In Range, Dishwasher, Disposal, Oven/Range - Gas, Stainless Steel Appliances
Heat Source Natural Gas
Laundry Main Floor
Exterior
Exterior Feature Patio(s)
Parking Features Garage - Side Entry, Inside Access
Garage Spaces 7.0
Pool In Ground
Utilities Available Natural Gas Available, Under Ground
Water Access N
Accessibility 2+ Access Exits
Porch Patio(s)
Attached Garage 2
Total Parking Spaces 7
Garage Y
Building
Story 2
Sewer Public Sewer
Water Public
Architectural Style Colonial
Level or Stories 2
Additional Building Above Grade, Below Grade
New Construction N
Schools
School District Wissahickon
Others
Senior Community No
Tax ID 66-00-04940-223
Ownership Fee Simple
SqFt Source Assessor
Acceptable Financing Cash, Conventional
Listing Terms Cash, Conventional
Financing Cash,Conventional
Special Listing Condition Standard
Read Less
Want to know what your home might be worth? Contact us for a FREE valuation!

Our team is ready to help you sell your home for the highest possible price ASAP

Bought with David Davis • TREND
GET MORE INFORMATION





