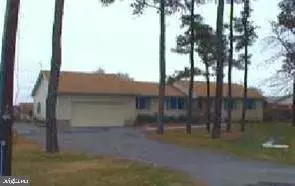$731,500
$699,900
4.5%For more information regarding the value of a property, please contact us for a free consultation.
604 LONG POINT RD Grasonville, MD 21638
3 Beds
3 Baths
1,936 SqFt
Key Details
Sold Price $731,500
Property Type Single Family Home
Sub Type Detached
Listing Status Sold
Purchase Type For Sale
Square Footage 1,936 sqft
Price per Sqft $377
Subdivision Long Point
MLS Listing ID MDQA146640
Sold Date 03/24/21
Style Ranch/Rambler
Bedrooms 3
Full Baths 3
HOA Y/N N
Abv Grd Liv Area 1,936
Originating Board BRIGHT
Year Built 1985
Annual Tax Amount $5,908
Tax Year 2021
Lot Size 0.652 Acres
Acres 0.65
Property Description
WATERFRONT! Fantastic Rancher Situated on .65 Acres Offering Direct Waterfront and Breathtaking Views of Jackson Creek/Chester River. You Will Love The Private Peninsula Location Just Over the Kent Narrows Bridge As It Is Quiet and Peaceful Yet Convenient To Everything. This Comfortable One Level Home Features 3 Bedrooms, 3 Full Baths, Private Pier with Lift, Beautiful 4-Season Sunroom with Ceramic Tile, Carrier Zoned Heat and Air Unit & Casement Windows, 2 Car Attached Garage With Large Driveway. Replacement Windows, New Washer and Dryer, Re-Decked Pier, Renovated Master Bath, No HOA, Well Water With Public Sewer. This is an Estate Sale Being Sold As-Is, Where-Is.
Location
State MD
County Queen Annes
Zoning NC-15
Rooms
Other Rooms Living Room, Dining Room, Primary Bedroom, Bedroom 2, Bedroom 3, Kitchen, Family Room, Foyer, Sun/Florida Room, Mud Room, Primary Bathroom, Full Bath, Screened Porch
Main Level Bedrooms 3
Interior
Interior Features Attic, Ceiling Fan(s), Chair Railings, Dining Area, Entry Level Bedroom, Family Room Off Kitchen, Floor Plan - Traditional, Formal/Separate Dining Room, Kitchen - Country, Kitchen - Table Space, Primary Bath(s), Primary Bedroom - Bay Front, Stall Shower, Tub Shower, Walk-in Closet(s), Water Treat System, Wood Floors, Wood Stove, Window Treatments
Hot Water Electric
Heating Forced Air, Wood Burn Stove, Zoned
Cooling Central A/C, Ceiling Fan(s)
Flooring Ceramic Tile, Hardwood
Fireplaces Number 1
Fireplaces Type Wood, Mantel(s)
Equipment Refrigerator, Oven/Range - Electric, Oven - Self Cleaning, Dishwasher, Disposal, Freezer, Washer, Dryer
Furnishings No
Fireplace Y
Window Features Casement,Double Hung,Double Pane,Replacement
Appliance Refrigerator, Oven/Range - Electric, Oven - Self Cleaning, Dishwasher, Disposal, Freezer, Washer, Dryer
Heat Source Oil
Laundry Washer In Unit, Dryer In Unit
Exterior
Exterior Feature Porch(es), Screened
Parking Features Garage Door Opener, Garage - Front Entry, Oversized
Garage Spaces 4.0
Utilities Available Above Ground
Waterfront Description Private Dock Site
Water Access Y
Water Access Desc Boat - Powered,Fishing Allowed,Canoe/Kayak,Private Access,Swimming Allowed,Waterski/Wakeboard
View Water
Roof Type Asphalt
Accessibility Level Entry - Main, No Stairs, Ramp - Main Level, Other Bath Mod, Roll-in Shower
Porch Porch(es), Screened
Attached Garage 2
Total Parking Spaces 4
Garage Y
Building
Lot Description Front Yard, Level, No Thru Street, Rear Yard
Story 1
Foundation Crawl Space
Sewer Public Sewer
Water Well, Conditioner
Architectural Style Ranch/Rambler
Level or Stories 1
Additional Building Above Grade, Below Grade
Structure Type Dry Wall
New Construction N
Schools
Elementary Schools Grasonville
Middle Schools Stevensville
High Schools Kent Island
School District Queen Anne'S County Public Schools
Others
Pets Allowed Y
Senior Community No
Tax ID 1805018587
Ownership Fee Simple
SqFt Source Assessor
Security Features Carbon Monoxide Detector(s),Smoke Detector
Acceptable Financing Cash, Conventional
Listing Terms Cash, Conventional
Financing Cash,Conventional
Special Listing Condition Standard
Pets Allowed No Pet Restrictions
Read Less
Want to know what your home might be worth? Contact us for a FREE valuation!

Our team is ready to help you sell your home for the highest possible price ASAP

Bought with Bonnie Lee McAlpin • TTR Sothebys International Realty
GET MORE INFORMATION

