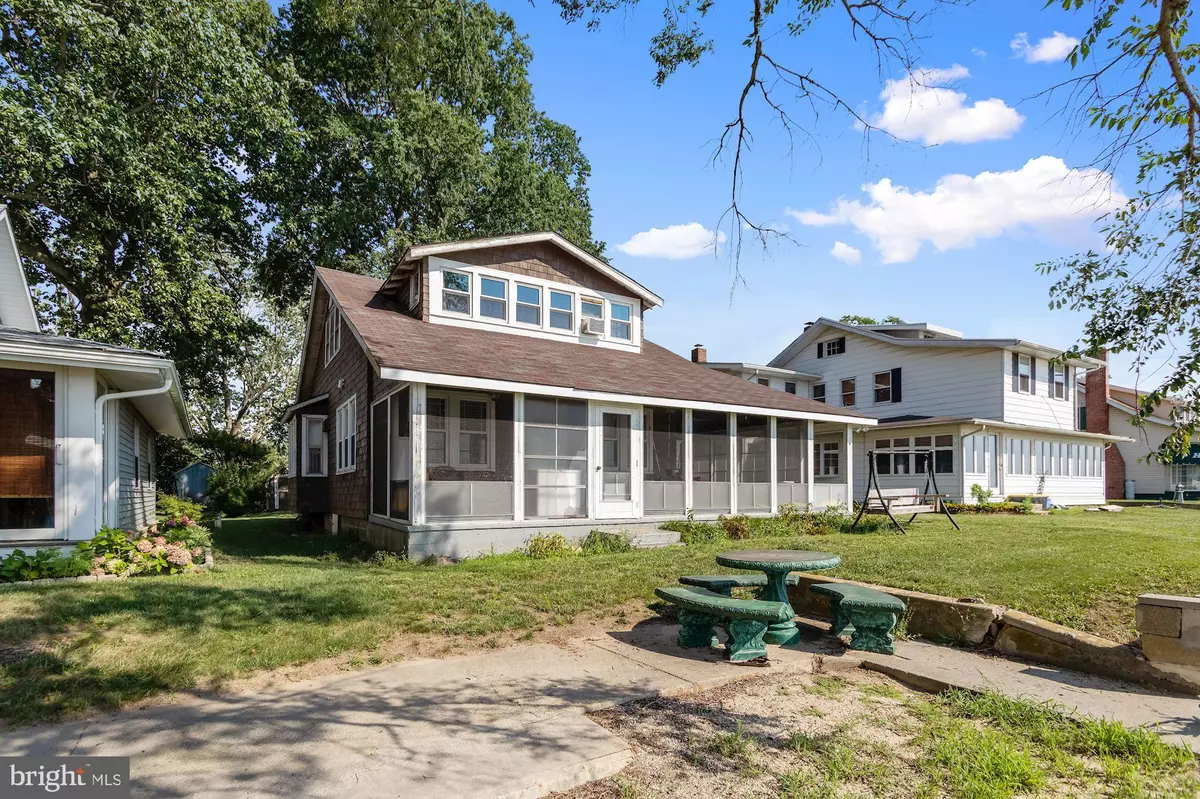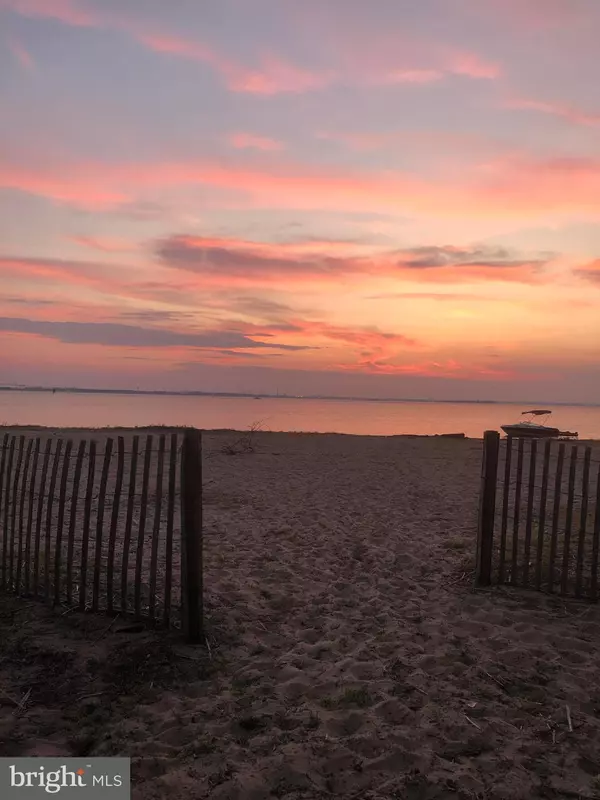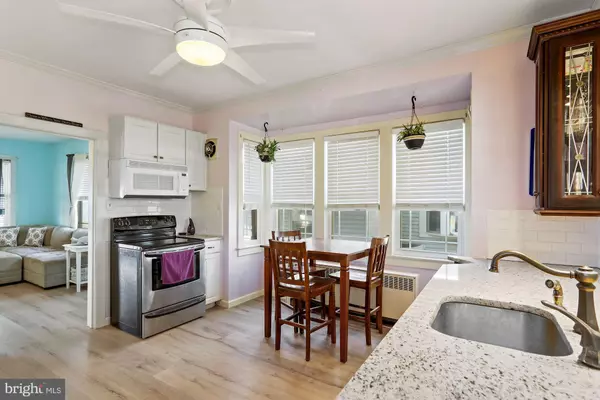$235,000
$225,000
4.4%For more information regarding the value of a property, please contact us for a free consultation.
113 LOCUST AVE Salem, NJ 08079
3 Beds
2 Baths
1,568 SqFt
Key Details
Sold Price $235,000
Property Type Single Family Home
Sub Type Detached
Listing Status Sold
Purchase Type For Sale
Square Footage 1,568 sqft
Price per Sqft $149
Subdivision Oakwood Beach
MLS Listing ID NJSA138622
Sold Date 03/19/21
Style Cape Cod
Bedrooms 3
Full Baths 1
Half Baths 1
HOA Y/N N
Abv Grd Liv Area 1,568
Originating Board BRIGHT
Year Built 1920
Annual Tax Amount $7,083
Tax Year 2020
Lot Dimensions 47.00 x 160.00
Property Sub-Type Detached
Property Description
Are you ready for the summer? This adorable beach house is the place to be! Relax with your toes in the sand and drink in the gorgeous views! You will feel like you are on vacation every day when you see the stunning sunsets along the Delaware River! You are greeted by the welcoming open front porch that leads into the updated eat-in kitchen with new granite countertops and cabinets. There is a formal dining room and large living room with a brick fireplace and built-in corner cabinet. An adorable half bath is tucked away under the stairwell decked out in a nautical theme. At the rear of the home is an extra-large screened porch that runs the entire width of the home. The second floor boast 3 bedrooms and a newly updated full bath. The charming finishing touches are throughout this home. Currently the owner has the laundry area in the 3rd bedroom, however, there is also laundry hook up in the basement. Seller is having a brand new septic system installed!
Location
State NJ
County Salem
Area Elsinboro Twp (21704)
Zoning LR
Rooms
Other Rooms Living Room, Dining Room, Primary Bedroom, Bedroom 2, Bedroom 3, Kitchen, Bathroom 1, Half Bath, Screened Porch
Basement Outside Entrance, Partial
Interior
Interior Features Ceiling Fan(s), Kitchen - Eat-In, Pantry, Upgraded Countertops, Water Treat System
Hot Water Electric
Heating Baseboard - Hot Water, Radiator
Cooling Window Unit(s), Ceiling Fan(s)
Flooring Hardwood
Fireplaces Number 1
Equipment Built-In Microwave, Dishwasher, Dryer - Electric, Oven/Range - Electric, Refrigerator, Washer
Fireplace Y
Appliance Built-In Microwave, Dishwasher, Dryer - Electric, Oven/Range - Electric, Refrigerator, Washer
Heat Source Oil
Laundry Upper Floor
Exterior
Exterior Feature Screened, Patio(s)
Garage Spaces 3.0
Utilities Available Cable TV
Waterfront Description Sandy Beach
Water Access Y
Water Access Desc Fishing Allowed,Canoe/Kayak,Private Access,Swimming Allowed,Waterski/Wakeboard
View River
Roof Type Shingle
Accessibility None
Porch Screened, Patio(s)
Total Parking Spaces 3
Garage N
Building
Story 2
Sewer On Site Septic
Water Well
Architectural Style Cape Cod
Level or Stories 2
Additional Building Above Grade, Below Grade
New Construction N
Schools
Elementary Schools Elsinboro Township School
Middle Schools Elsinboro Township School
High Schools Salem H.S.
School District Elsinboro Township Public Schools
Others
Pets Allowed Y
Senior Community No
Tax ID 04-00016-00024
Ownership Fee Simple
SqFt Source Assessor
Acceptable Financing Cash, Conventional, FHA
Listing Terms Cash, Conventional, FHA
Financing Cash,Conventional,FHA
Special Listing Condition Standard
Pets Allowed No Pet Restrictions
Read Less
Want to know what your home might be worth? Contact us for a FREE valuation!

Our team is ready to help you sell your home for the highest possible price ASAP

Bought with Wendy Sparks • Weichert Realtors-Mullica Hill
GET MORE INFORMATION





