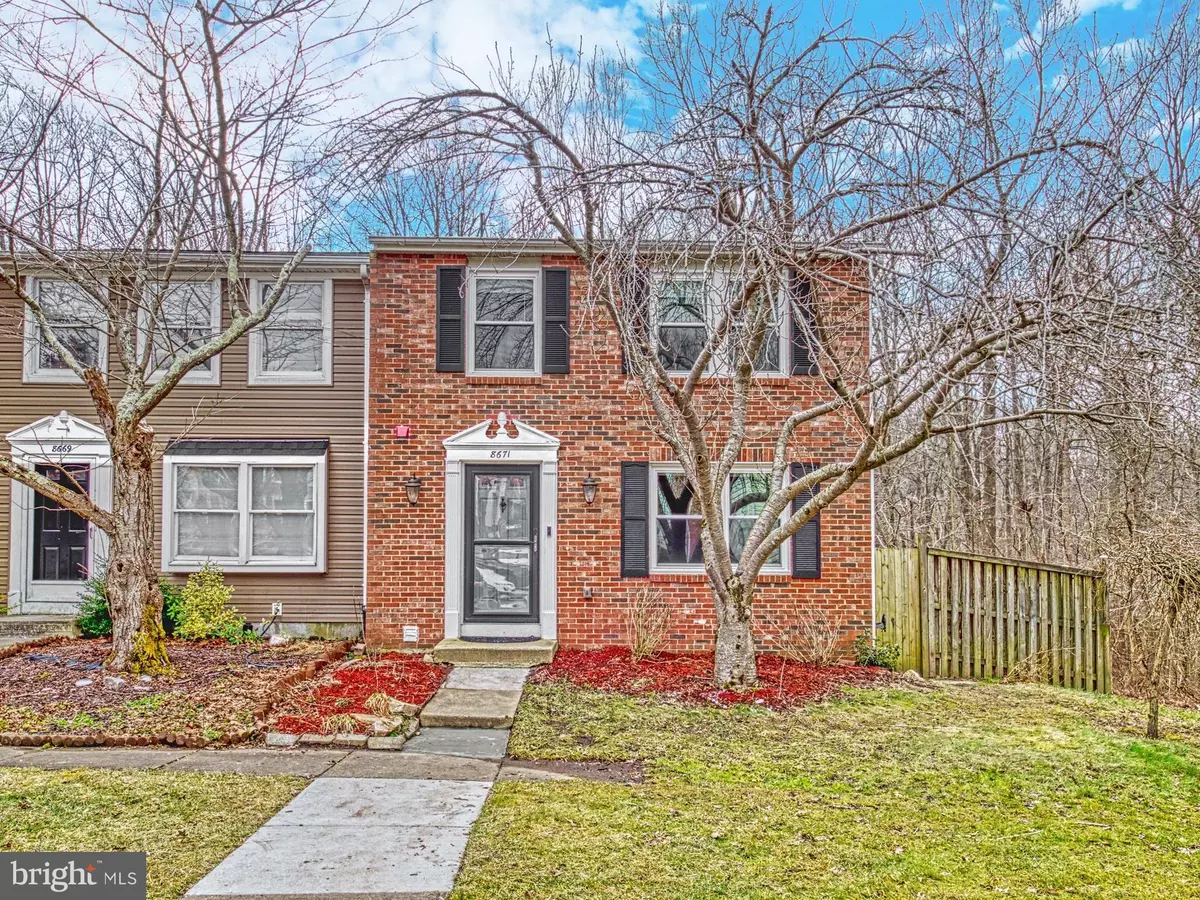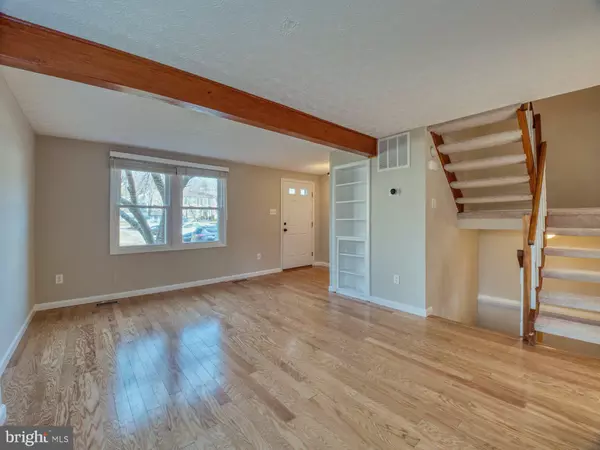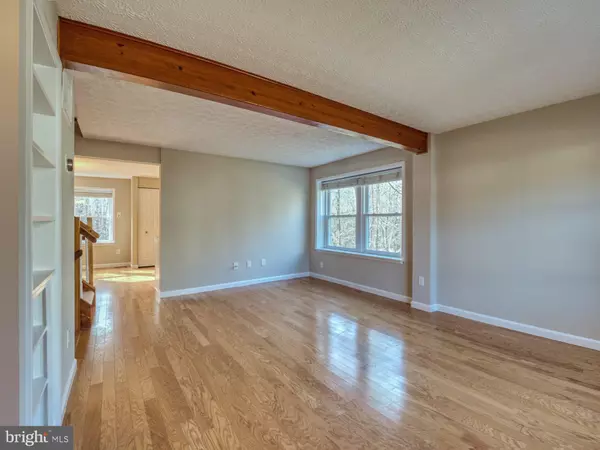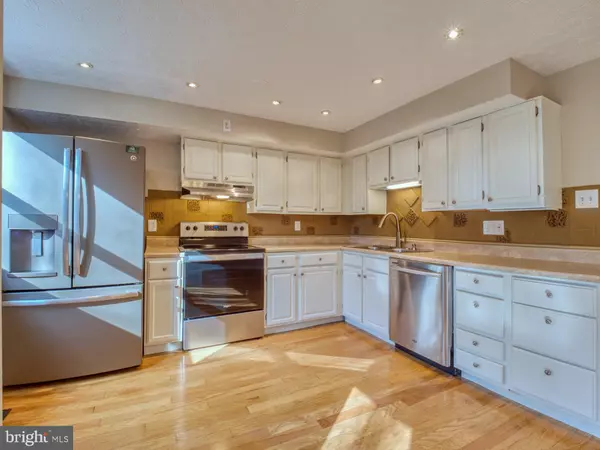$425,214
$415,000
2.5%For more information regarding the value of a property, please contact us for a free consultation.
8671 HICKORY RIDGE CT Springfield, VA 22153
3 Beds
3 Baths
1,520 SqFt
Key Details
Sold Price $425,214
Property Type Townhouse
Sub Type End of Row/Townhouse
Listing Status Sold
Purchase Type For Sale
Square Footage 1,520 sqft
Price per Sqft $279
Subdivision Newington Forest
MLS Listing ID VAFX1180316
Sold Date 03/04/21
Style Colonial
Bedrooms 3
Full Baths 1
Half Baths 2
HOA Fees $80/qua
HOA Y/N Y
Abv Grd Liv Area 1,220
Originating Board BRIGHT
Year Built 1980
Annual Tax Amount $4,399
Tax Year 2020
Lot Size 2,475 Sqft
Acres 0.06
Property Description
Lovely, move-in ready, end-unit townhome backing to trees and parkland in sought-after Newington Forest! Brand new carpet & freshly painted in February 2021! The main level has a light-filled living room with built-in shelving, updated powder room, spacious kitchen with Stainless Steel appliances and a separate dining/eating area. The upper-level features three bedrooms and a full bathroom, including the large master bedroom with walk-in closet and dressing vanity. The walk-out basement includes a finished family room with cozy wood burning stove and beautiful brick surround, second powder room, laundry, and unfinished storage and utility room. Oversized fenced in backyard with blooming flowers in the spring/summer and a shed for extra storage. NEW windows (2016); front and back storm doors (2017); Refrigerator (2017); Washer/Dryer (2018); Range (2020). Two reserved parking spots out front. Enjoy the amazing amenities Newington Forest has to offer including a pool, community center, tennis courts, playgrounds, basketball, ball field, and 2.5 miles of hike-bike-walking trails connected to the South Run Stream Valley Trail. This home is peaceful and quiet surrounded by parkland and trees, yet conveniently located near Fairfax County Parkway and major commuter routes. Hurry...this one won't last long! Seller to review all offers at noon on Monday.
Location
State VA
County Fairfax
Zoning 303
Rooms
Other Rooms Living Room, Dining Room, Primary Bedroom, Bedroom 2, Bedroom 3, Kitchen, Family Room, Foyer, Laundry, Storage Room, Full Bath, Half Bath
Basement Walkout Level, Windows, Outside Entrance
Interior
Interior Features Built-Ins, Carpet, Ceiling Fan(s), Combination Kitchen/Dining, Dining Area, Floor Plan - Traditional, Kitchen - Eat-In, Kitchen - Table Space, Pantry, Recessed Lighting, Tub Shower, Walk-in Closet(s), Wood Floors
Hot Water Electric
Heating Heat Pump(s)
Cooling Central A/C, Ceiling Fan(s)
Flooring Hardwood, Laminated, Carpet
Fireplaces Number 1
Fireplaces Type Brick
Equipment Dishwasher, Disposal, Dryer, Washer, Icemaker, Refrigerator, Oven/Range - Electric, Stainless Steel Appliances, Water Heater
Furnishings No
Fireplace Y
Window Features Double Pane,Double Hung,Vinyl Clad
Appliance Dishwasher, Disposal, Dryer, Washer, Icemaker, Refrigerator, Oven/Range - Electric, Stainless Steel Appliances, Water Heater
Heat Source Electric
Laundry Basement, Dryer In Unit, Washer In Unit
Exterior
Parking On Site 2
Fence Rear
Utilities Available Electric Available, Sewer Available, Water Available
Amenities Available Baseball Field, Basketball Courts, Bike Trail, Common Grounds, Community Center, Jog/Walk Path, Pool - Outdoor, Reserved/Assigned Parking, Swimming Pool, Tennis Courts, Tot Lots/Playground
Water Access N
View Trees/Woods
Accessibility None
Garage N
Building
Lot Description Backs to Trees, Landscaping, No Thru Street, PUD, Premium, Trees/Wooded, Backs - Parkland
Story 3
Sewer Public Sewer
Water Public
Architectural Style Colonial
Level or Stories 3
Additional Building Above Grade, Below Grade
New Construction N
Schools
Elementary Schools Newington Forest
Middle Schools South County
High Schools South County
School District Fairfax County Public Schools
Others
HOA Fee Include Common Area Maintenance,Management,Pool(s),Trash,Snow Removal,Road Maintenance
Senior Community No
Tax ID 0983 02 0892
Ownership Fee Simple
SqFt Source Assessor
Horse Property N
Special Listing Condition Standard
Read Less
Want to know what your home might be worth? Contact us for a FREE valuation!

Our team is ready to help you sell your home for the highest possible price ASAP

Bought with Melissa Rosario • McEnearney Associates, Inc.
GET MORE INFORMATION





