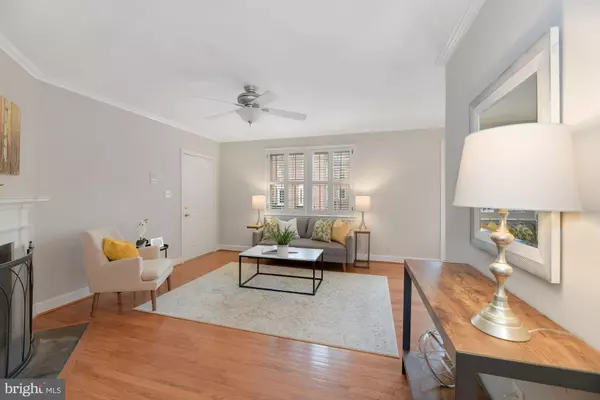$481,507
$420,000
14.6%For more information regarding the value of a property, please contact us for a free consultation.
1105 N PITT ST #2C Alexandria, VA 22314
2 Beds
1 Bath
792 SqFt
Key Details
Sold Price $481,507
Property Type Condo
Sub Type Condo/Co-op
Listing Status Sold
Purchase Type For Sale
Square Footage 792 sqft
Price per Sqft $607
Subdivision Canal Place
MLS Listing ID VAAX255404
Sold Date 03/03/21
Style Colonial
Bedrooms 2
Full Baths 1
Condo Fees $384/mo
HOA Y/N N
Abv Grd Liv Area 792
Originating Board BRIGHT
Year Built 1944
Annual Tax Amount $4,669
Tax Year 2020
Property Description
Welcome home to Canal Place! This charming, well maintained two bedroom, one bath home offers convenience to Old Town Alexandria. Newer updated kitchen with granite countertops, recessed lighting and stainless steel appliances. Other features include hardwood floors in living, dining and kitchen areas, plantation shutters in living and dining rooms, and a wood burning fireplace. New carpet (2019) in the bedrooms. The second bedroom with built in shelves is the perfect answer to a home office and yet it has plenty of space to be used as a full bedroom. Smart thermostat (Ecobe 3) makes controlling your home temperatures a breeze when you're not at home. Several short blocks to grocery shopping including Trader Joes and Harris Teeters. Other community features include outdoor pool, storage and one assigned parking space. OFFER DEADLINE SUNDAY, 2/7 AT 5 PM
Location
State VA
County Alexandria City
Zoning RA
Rooms
Other Rooms Living Room, Dining Room, Bedroom 2, Kitchen, Bedroom 1
Main Level Bedrooms 2
Interior
Interior Features Ceiling Fan(s), Carpet, Combination Dining/Living, Kitchen - Galley, Pantry, Upgraded Countertops, Walk-in Closet(s), Window Treatments, Wood Floors
Hot Water Electric
Heating Forced Air
Cooling Ceiling Fan(s), Central A/C
Flooring Carpet, Hardwood, Tile/Brick
Fireplaces Number 1
Fireplaces Type Mantel(s), Wood, Screen
Equipment Built-In Microwave, Dishwasher, Disposal, Dryer, Oven - Single, Oven/Range - Electric, Refrigerator, Stainless Steel Appliances, Washer, Washer/Dryer Stacked
Furnishings No
Fireplace Y
Appliance Built-In Microwave, Dishwasher, Disposal, Dryer, Oven - Single, Oven/Range - Electric, Refrigerator, Stainless Steel Appliances, Washer, Washer/Dryer Stacked
Heat Source Electric
Laundry Dryer In Unit, Washer In Unit
Exterior
Garage Spaces 1.0
Parking On Site 1
Amenities Available Pool - Outdoor, Reserved/Assigned Parking, Storage Bin, Meeting Room, Common Grounds
Water Access N
Accessibility None
Total Parking Spaces 1
Garage N
Building
Story 1
Unit Features Garden 1 - 4 Floors
Sewer Public Sewer
Water Public
Architectural Style Colonial
Level or Stories 1
Additional Building Above Grade, Below Grade
New Construction N
Schools
Elementary Schools Jefferson-Houston
Middle Schools George Washington
High Schools Alexandria City
School District Alexandria City Public Schools
Others
Pets Allowed Y
HOA Fee Include Ext Bldg Maint,Snow Removal,Trash,Common Area Maintenance,Management,Reserve Funds
Senior Community No
Tax ID 045.03-0C-1105.2C
Ownership Condominium
Security Features Main Entrance Lock,Non-Monitored
Acceptable Financing Cash, Conventional, FHA
Horse Property N
Listing Terms Cash, Conventional, FHA
Financing Cash,Conventional,FHA
Special Listing Condition Standard
Pets Allowed Cats OK, Dogs OK
Read Less
Want to know what your home might be worth? Contact us for a FREE valuation!

Our team is ready to help you sell your home for the highest possible price ASAP

Bought with Sue S Goodhart • Compass
GET MORE INFORMATION





