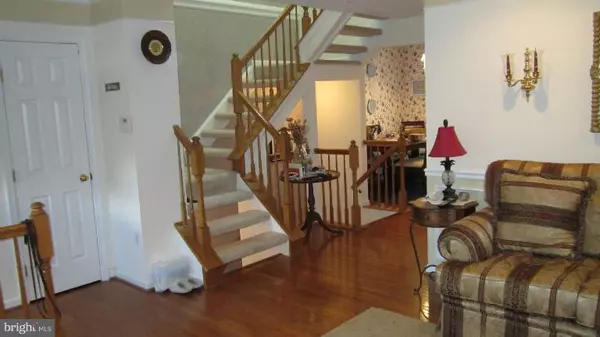$335,000
$345,000
2.9%For more information regarding the value of a property, please contact us for a free consultation.
5522 APRIL JOURNEY #11 Columbia, MD 21044
3 Beds
3 Baths
1,916 SqFt
Key Details
Sold Price $335,000
Property Type Townhouse
Sub Type End of Row/Townhouse
Listing Status Sold
Purchase Type For Sale
Square Footage 1,916 sqft
Price per Sqft $174
Subdivision Village Of Dorsey Search
MLS Listing ID 1004049236
Sold Date 11/02/12
Style Colonial
Bedrooms 3
Full Baths 2
Half Baths 1
Condo Fees $135/mo
HOA Fees $83/mo
HOA Y/N Y
Abv Grd Liv Area 1,916
Originating Board MRIS
Year Built 1991
Annual Tax Amount $4,192
Tax Year 2011
Property Description
NEW PRICE! A luxurious feeling from the moment you walk in the front door of this former model townhome** Golf Course Community (Fairway Hills) All the big ticket items have been replaced. Roof ,HVAC HWH,all appliances**MBR bathroom, carpet. Gleaming hardwood floors first level,neutral carpet Finished LL with fireplace** molding ,chairrails,skylight . Bright & Beautiful !
Location
State MD
County Howard
Zoning NT
Rooms
Other Rooms Living Room, Dining Room, Primary Bedroom, Bedroom 2, Bedroom 3, Kitchen, Family Room, Foyer, Breakfast Room
Basement Connecting Stairway, Full, Fully Finished, Heated, Improved, Shelving
Interior
Interior Features Breakfast Area, Kitchen - Gourmet, Kitchen - Country, Kitchen - Table Space, Dining Area, Kitchen - Eat-In, Chair Railings, Crown Moldings, Primary Bath(s), Window Treatments, Wainscotting, Recessed Lighting, Floor Plan - Traditional
Hot Water Electric
Heating Central, Forced Air, Heat Pump(s)
Cooling Central A/C, Heat Pump(s)
Fireplaces Number 1
Fireplaces Type Fireplace - Glass Doors, Mantel(s)
Equipment Washer/Dryer Hookups Only, Dishwasher, Disposal, Dryer, Exhaust Fan, Icemaker, Microwave, Oven - Self Cleaning, Oven/Range - Electric, Range Hood, Refrigerator, Stove, Washer
Fireplace Y
Window Features Screens,Skylights
Appliance Washer/Dryer Hookups Only, Dishwasher, Disposal, Dryer, Exhaust Fan, Icemaker, Microwave, Oven - Self Cleaning, Oven/Range - Electric, Range Hood, Refrigerator, Stove, Washer
Heat Source Central, Electric
Exterior
Parking Features Garage - Front Entry
Garage Spaces 1.0
Community Features Covenants, Other, Pets - Allowed, Restrictions
Amenities Available Bike Trail, Common Grounds, Golf Course Membership Available
Water Access N
Roof Type Asphalt
Accessibility Other
Attached Garage 1
Total Parking Spaces 1
Garage Y
Building
Story 3+
Sewer Public Sewer
Water Public
Architectural Style Colonial
Level or Stories 3+
Additional Building Above Grade
Structure Type 9'+ Ceilings,Cathedral Ceilings,High
New Construction N
Others
HOA Fee Include Common Area Maintenance
Tax ID 1415100265
Ownership Condominium
Special Listing Condition Standard
Read Less
Want to know what your home might be worth? Contact us for a FREE valuation!

Our team is ready to help you sell your home for the highest possible price ASAP

Bought with Sally L Yasenka • Long & Foster Real Estate, Inc.
GET MORE INFORMATION





