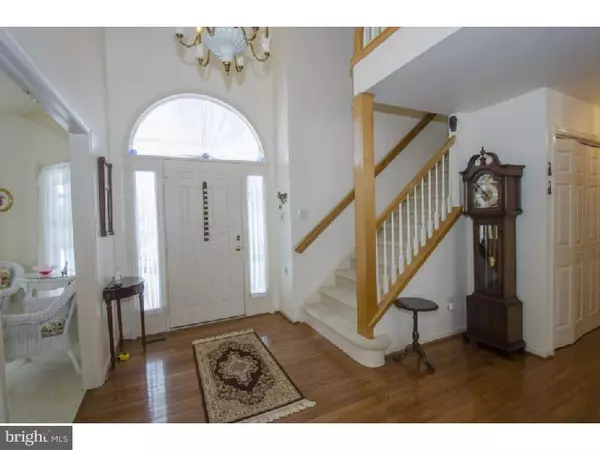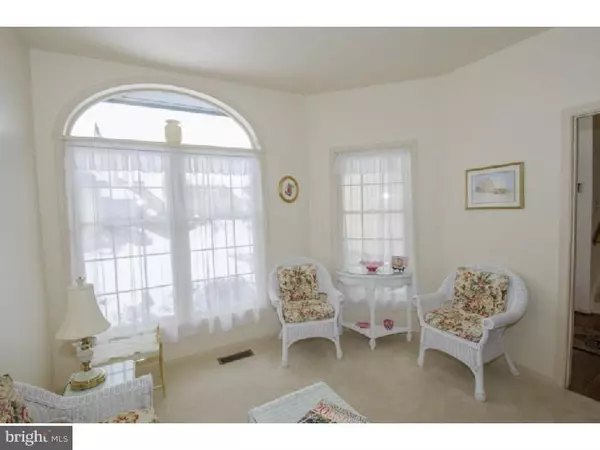$590,000
$619,000
4.7%For more information regarding the value of a property, please contact us for a free consultation.
1319 ROBYNWOOD LN West Chester, PA 19380
3 Beds
3 Baths
4,815 SqFt
Key Details
Sold Price $590,000
Property Type Townhouse
Sub Type Interior Row/Townhouse
Listing Status Sold
Purchase Type For Sale
Square Footage 4,815 sqft
Price per Sqft $122
Subdivision Hersheys Mill
MLS Listing ID 1003562195
Sold Date 08/15/14
Style Carriage House,Colonial
Bedrooms 3
Full Baths 3
HOA Fees $500/qua
HOA Y/N Y
Abv Grd Liv Area 2,710
Originating Board TREND
Year Built 1998
Annual Tax Amount $6,825
Tax Year 2013
Lot Size 2,226 Sqft
Acres 0.05
Lot Dimensions 0 X 0
Property Description
Welcome to this gracious and meticulously maintained Coventry model end-unit carriage home at end of cul-de-sac. The well-designed open floor plan features a spacious two-story foyer, fireside living room, formal dining room and spacious eat-in kitchen with walk-in pantry and sunny breakfast area. The first floor also includes a master suite as well as a second bedroom which is currently being used as an office, and a cozy den. The expanded second floor loft includes a family room and two additional bedrooms, plus full bath. The clean, unfinished walkout lower level with high ceiling and many windows,is plumbed for a bath and offers many possible uses. Door leads to a patio area. Enjoy private entertaining on the rear screened-in porch and large deck, surrounded by beautiful landscaping and open vistas. Attached 2 car garage with insulation. This home's idyllic setting is perfect for the discriminating buyer. An abundance of extra guest parking adds to the appeal. Walk to shopping center. $10,000 Seller credit to Buyer at settlement.
Location
State PA
County Chester
Area East Goshen Twp (10353)
Zoning R2
Rooms
Other Rooms Living Room, Dining Room, Primary Bedroom, Bedroom 2, Kitchen, Family Room, Bedroom 1, Other
Basement Full, Unfinished, Outside Entrance
Interior
Interior Features Primary Bath(s), Butlers Pantry, Skylight(s), Dining Area
Hot Water Electric
Heating Geothermal, Forced Air
Cooling Central A/C
Flooring Wood, Tile/Brick
Fireplaces Number 1
Equipment Oven - Double, Oven - Self Cleaning, Dishwasher, Disposal
Fireplace Y
Window Features Energy Efficient
Appliance Oven - Double, Oven - Self Cleaning, Dishwasher, Disposal
Heat Source Geo-thermal
Laundry Main Floor
Exterior
Exterior Feature Deck(s), Patio(s), Porch(es)
Parking Features Garage Door Opener
Garage Spaces 2.0
Utilities Available Cable TV
Amenities Available Swimming Pool, Tennis Courts
Water Access N
Roof Type Shingle
Accessibility None
Porch Deck(s), Patio(s), Porch(es)
Attached Garage 2
Total Parking Spaces 2
Garage Y
Building
Lot Description Cul-de-sac
Story 2
Foundation Concrete Perimeter
Sewer Community Septic Tank, Private Septic Tank
Water Public
Architectural Style Carriage House, Colonial
Level or Stories 2
Additional Building Above Grade, Below Grade
Structure Type Cathedral Ceilings,9'+ Ceilings
New Construction N
Schools
School District West Chester Area
Others
HOA Fee Include Pool(s),Common Area Maintenance,Lawn Maintenance,Snow Removal,Trash,Sewer,All Ground Fee
Senior Community Yes
Tax ID 53-03 -0096
Ownership Fee Simple
Read Less
Want to know what your home might be worth? Contact us for a FREE valuation!

Our team is ready to help you sell your home for the highest possible price ASAP

Bought with Ralph M Iacovino • BHHS Fox & Roach-Malvern
GET MORE INFORMATION





