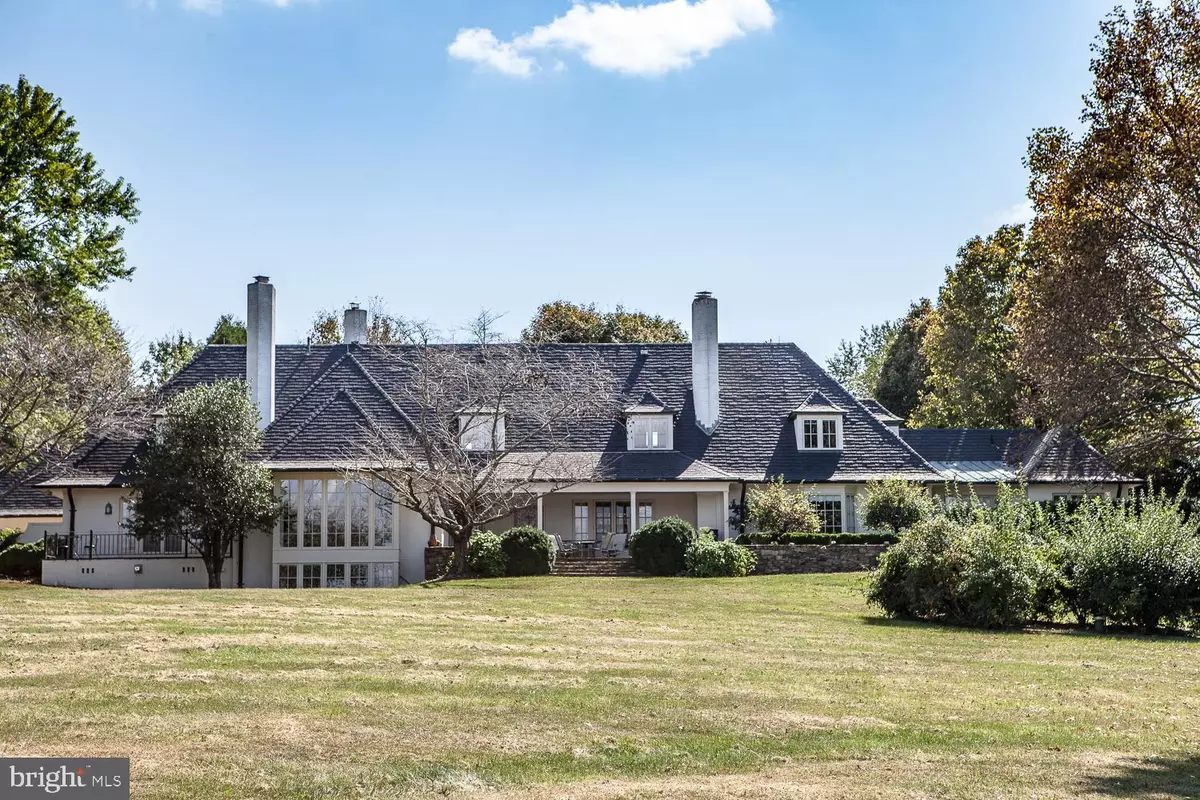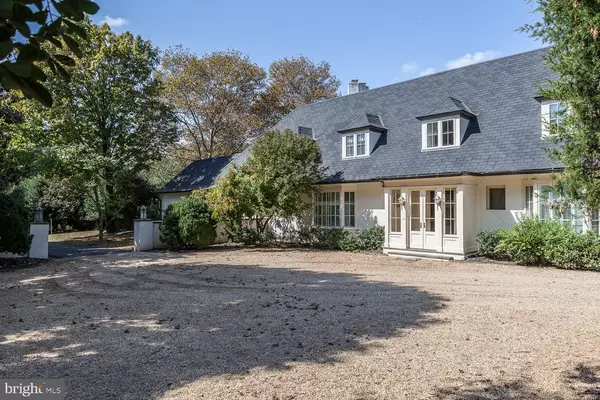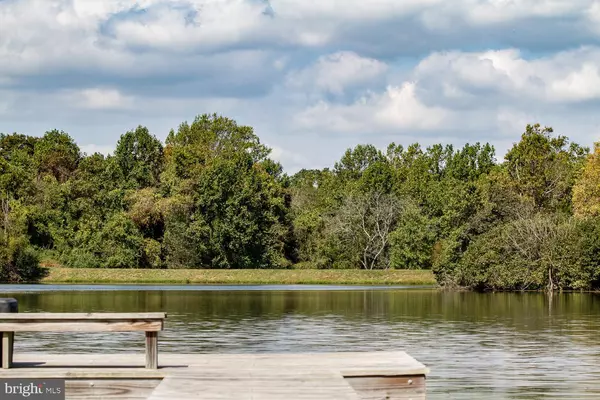$3,750,000
$3,900,000
3.8%For more information regarding the value of a property, please contact us for a free consultation.
39881 SNICKERSVILLE TPKE Middleburg, VA 20117
4 Beds
7 Baths
7,547 SqFt
Key Details
Sold Price $3,750,000
Property Type Single Family Home
Sub Type Detached
Listing Status Sold
Purchase Type For Sale
Square Footage 7,547 sqft
Price per Sqft $496
Subdivision None Available
MLS Listing ID VALO266946
Sold Date 02/10/21
Style French
Bedrooms 4
Full Baths 5
Half Baths 2
HOA Y/N N
Abv Grd Liv Area 7,547
Originating Board BRIGHT
Year Built 1982
Annual Tax Amount $23,463
Tax Year 2019
Lot Size 79.890 Acres
Acres 79.89
Property Description
Spring Glade , Prime Middleburg location, surrounded by large tracts. French Country home, circa 1982, with renovation in 1999 and 2017. Brick construction, slate roof. 4 Bedrooms, 5 full baths and 2 half baths, 5 fireplaces, hardwood floors, flagstone terrace. Beautiful drive to hilltop stetting overlooking pond, lake and mountains. Improvements include pool, 2-car garage, 2 bedroom guest house and apartment. Lovely boxwood gardens.
Location
State VA
County Loudoun
Zoning R
Direction South
Rooms
Other Rooms Living Room, Dining Room, Primary Bedroom, Sitting Room, Bedroom 2, Bedroom 4, Kitchen, Family Room, Den, Laundry, Other, Office, Storage Room, Bathroom 3
Basement Daylight, Partial, Heated, Partially Finished, Shelving, Walkout Stairs, Windows
Main Level Bedrooms 1
Interior
Interior Features Breakfast Area, Built-Ins, Butlers Pantry, Carpet, Crown Moldings, Dining Area, Entry Level Bedroom, Floor Plan - Traditional, Kitchen - Country, Kitchen - Table Space, Primary Bath(s), Walk-in Closet(s), Wet/Dry Bar, Window Treatments, Wine Storage, Wood Floors
Hot Water Electric
Heating Heat Pump(s)
Cooling Central A/C
Flooring Hardwood, Partially Carpeted
Fireplaces Number 4
Fireplaces Type Gas/Propane
Equipment Dryer, Washer, Refrigerator
Fireplace Y
Appliance Dryer, Washer, Refrigerator
Heat Source Propane - Owned
Laundry Basement
Exterior
Exterior Feature Breezeway, Patio(s), Terrace
Parking Features Garage - Front Entry
Garage Spaces 2.0
Fence Board, Masonry/Stone
Pool In Ground
Water Access N
View Creek/Stream, Garden/Lawn, Lake, Mountain, Pasture, Pond, Trees/Woods, Water
Roof Type Other,Composite
Street Surface Black Top
Accessibility None
Porch Breezeway, Patio(s), Terrace
Total Parking Spaces 2
Garage Y
Building
Lot Description Backs to Trees, Cleared, Front Yard, Landscaping, Pond, Poolside, Private, Rear Yard, Stream/Creek, Trees/Wooded
Story 3
Sewer Septic = # of BR
Water Well
Architectural Style French
Level or Stories 3
Additional Building Above Grade, Below Grade
Structure Type 9'+ Ceilings,Tray Ceilings
New Construction N
Schools
School District Loudoun County Public Schools
Others
Senior Community No
Tax ID 431453456000
Ownership Fee Simple
SqFt Source Estimated
Security Features Security System
Acceptable Financing Cash, Conventional
Listing Terms Cash, Conventional
Financing Cash,Conventional
Special Listing Condition Standard
Read Less
Want to know what your home might be worth? Contact us for a FREE valuation!

Our team is ready to help you sell your home for the highest possible price ASAP

Bought with Natalia Simonova • TTR Sothebys International Realty
GET MORE INFORMATION





